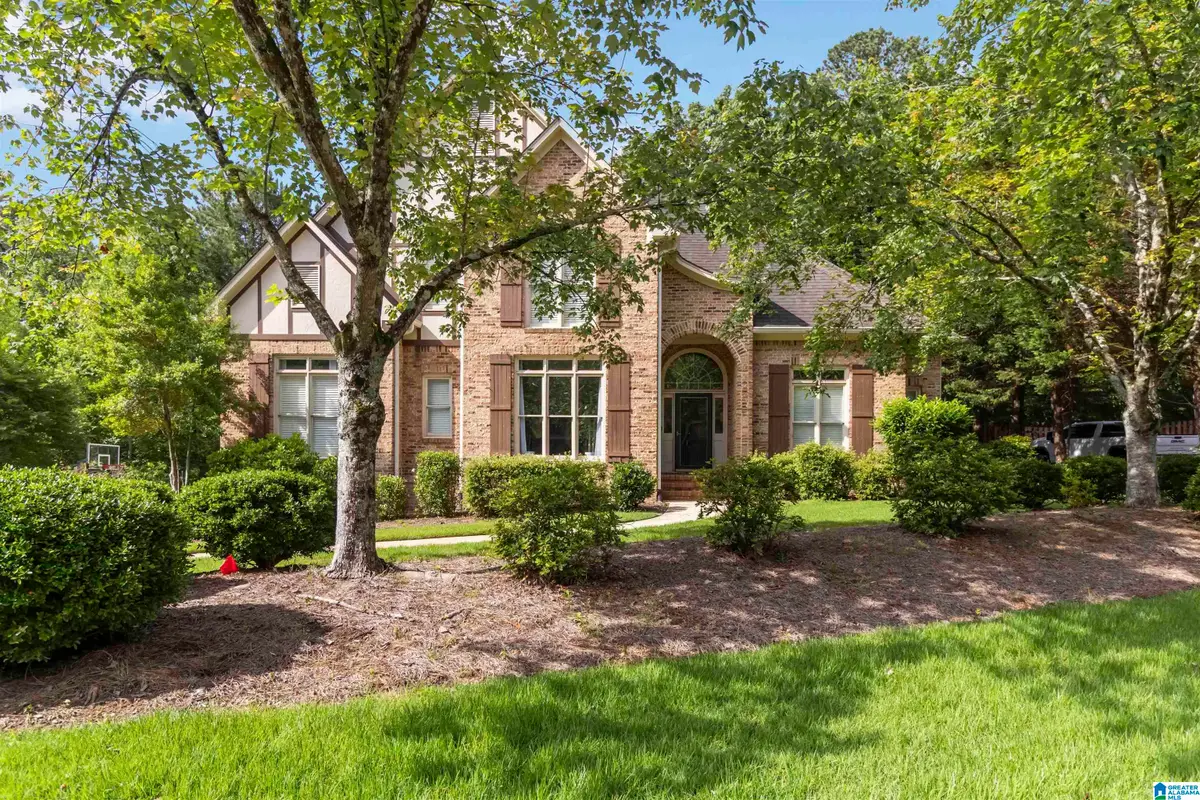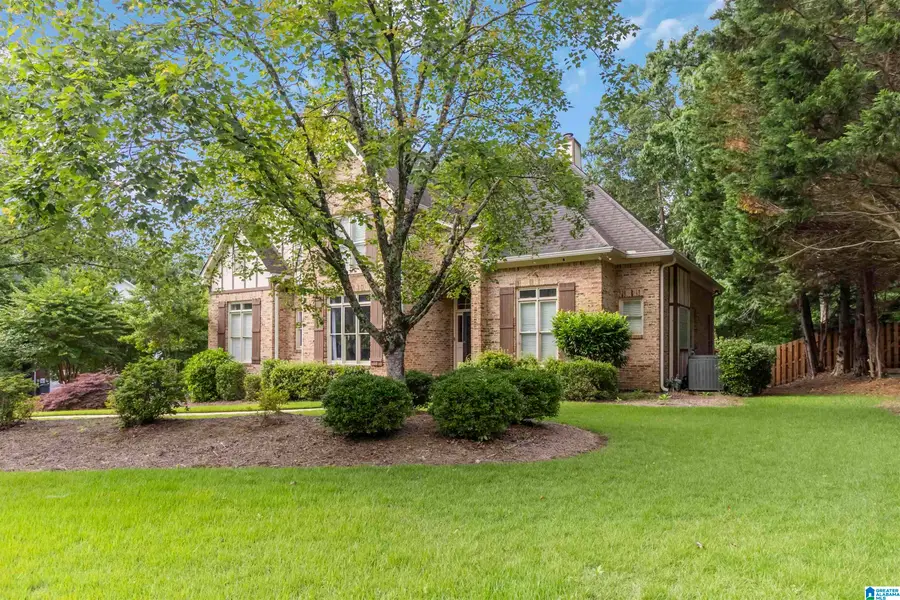4017 MILNER WAY, Birmingham, AL 35242
Local realty services provided by:ERA King Real Estate Company, Inc.



Listed by:vicki warner
Office:arc realty vestavia
MLS#:21426413
Source:AL_BAMLS
Price summary
- Price:$635,000
- Price per sq. ft.:$199
About this home
Fabulous 4 bedroom/3 & 1/2 bath gorgeous home located in the highly desirable Greystone Farms neighborhood, a gated covenant community w/clubhouse, pool, 14 acre lake & walking trails. Features include: Open floor plan w/Gleaming Hardwood flooring on main, Eat in kitchen w/custom cabinets, large granite island/breakfast bar, subway tile back splash, new refrigerator, stainless appliances & built in wine fridge, family room w/gas fireplace. Large separate dining room, plus Master bed & master bath w/spa shower, soaking tub, custom cabinets, & customized closets, second bed & full bath on main as well as half bath & laundry. Upstairs: two spacious bedrooms, full bath, large loft area for recreation or office space. Walk in attic has extra insulation w/ample room for storage. full unfinished basement complete with 2 car gage and workshop. Central Vac system, Security system, HVAC 2017, and so much more. Schedule your showing today so you won't miss seeing this extraordinary home.
Contact an agent
Home facts
- Year built:1998
- Listing Id #:21426413
- Added:98 day(s) ago
- Updated:August 15, 2025 at 02:46 AM
Rooms and interior
- Bedrooms:4
- Total bathrooms:4
- Full bathrooms:3
- Half bathrooms:1
- Living area:3,191 sq. ft.
Heating and cooling
- Cooling:Central, Dual Systems
- Heating:Central, Gas Heat
Structure and exterior
- Year built:1998
- Building area:3,191 sq. ft.
- Lot area:0.29 Acres
Schools
- High school:SPAIN PARK
- Middle school:BERRY
- Elementary school:GREYSTONE
Utilities
- Water:Public Water
- Sewer:Sewer Connected
Finances and disclosures
- Price:$635,000
- Price per sq. ft.:$199
New listings near 4017 MILNER WAY
- New
 $169,900Active3 beds 2 baths1,334 sq. ft.
$169,900Active3 beds 2 baths1,334 sq. ft.2276 4TH PLACE CIRCLE NE, Birmingham, AL 35215
MLS# 21428230Listed by: ARC REALTY VESTAVIA - New
 $239,900Active3 beds 2 baths2,221 sq. ft.
$239,900Active3 beds 2 baths2,221 sq. ft.1504 HIDDEN LAKE DRIVE, Birmingham, AL 35235
MLS# 21428215Listed by: EXP REALTY, LLC CENTRAL - New
 $145,000Active3 beds 2 baths1,718 sq. ft.
$145,000Active3 beds 2 baths1,718 sq. ft.860 MARION LANE, Birmingham, AL 35235
MLS# 21428211Listed by: BUTLER REALTY, LLC - New
 $124,900Active3 beds 2 baths1,166 sq. ft.
$124,900Active3 beds 2 baths1,166 sq. ft.794 MARY VANN LANE, Birmingham, AL 35215
MLS# 21428212Listed by: EXP REALTY, LLC CENTRAL - New
 $130,000Active-- beds -- baths
$130,000Active-- beds -- baths4725 13TH AVENUE N, Birmingham, AL 35212
MLS# 21428198Listed by: BHAM REALTY, LLC - New
 $225,000Active3 beds 2 baths1,713 sq. ft.
$225,000Active3 beds 2 baths1,713 sq. ft.1978 WESTRIDGE DRIVE, Birmingham, AL 35235
MLS# 21428199Listed by: KELLER WILLIAMS HOMEWOOD - New
 $108,500Active-- beds -- baths
$108,500Active-- beds -- baths2504 26TH STREET ENSLEY, Birmingham, AL 35218
MLS# 21428201Listed by: BHAM REALTY, LLC - New
 $85,000Active3 beds 1 baths1,066 sq. ft.
$85,000Active3 beds 1 baths1,066 sq. ft.6144 COURT M, Birmingham, AL 35228
MLS# 21428202Listed by: KELLER WILLIAMS HOMEWOOD - New
 $275,000Active4 beds 3 baths2,396 sq. ft.
$275,000Active4 beds 3 baths2,396 sq. ft.2217 PENTLAND DRIVE, Birmingham, AL 35235
MLS# 21428194Listed by: EXP REALTY, LLC CENTRAL - New
 $189,900Active3 beds 2 baths1,561 sq. ft.
$189,900Active3 beds 2 baths1,561 sq. ft.7305 DIVISION AVENUE, Birmingham, AL 35206
MLS# 21428177Listed by: EXP REALTY, LLC CENTRAL
