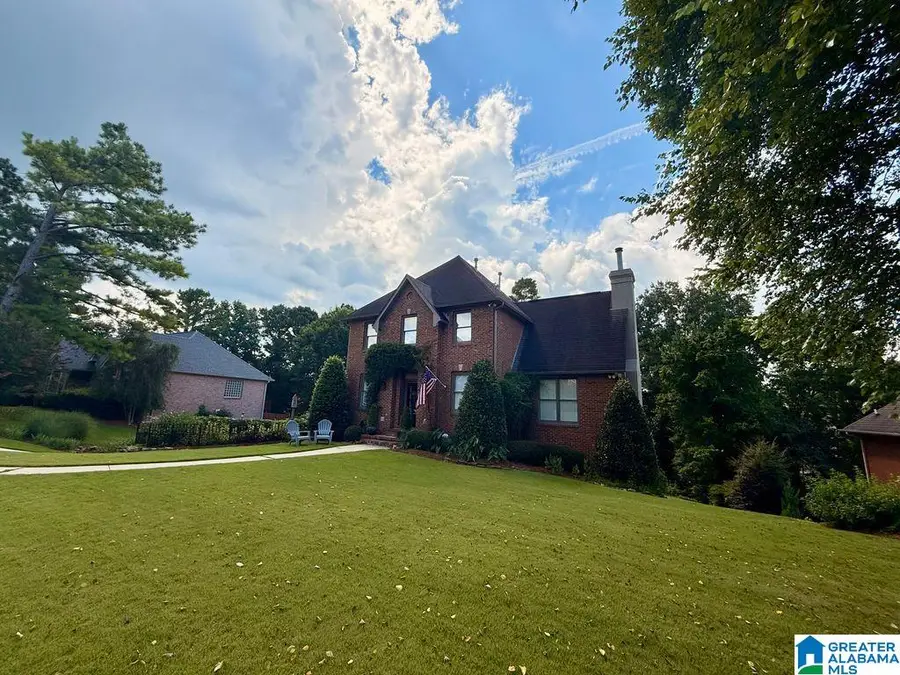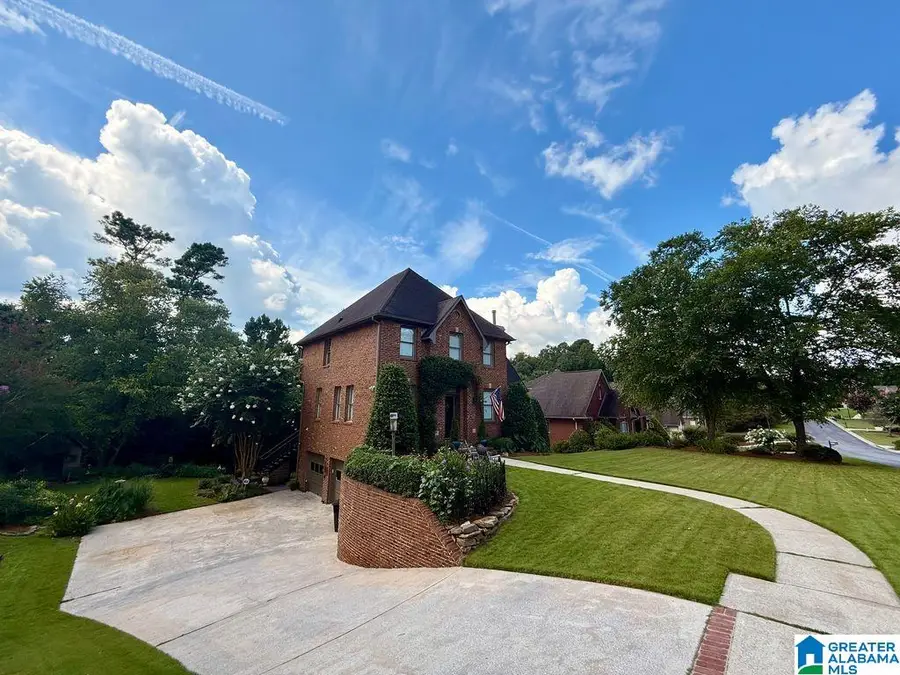4061 BENT RIVER LANE, Birmingham, AL 35216
Local realty services provided by:ERA Byars Realty



Listed by:ross blaising
Office:arc realty mountain brook
MLS#:21424802
Source:AL_BAMLS
Price summary
- Price:$445,000
- Price per sq. ft.:$199.55
About this home
Welcome to 4061 Bent River Lane — a spacious 4-bed, 3.5-bath home in the desirable Bent River community. This well-maintained home has a great layout with a large living room, newly updated kitchen, office/flex space and dining room - all on the main level! The kitchen features ample cabinet space, modern appliances, and opens to a large back deck, perfect for entertaining. The deck overlooks a fantastically manicured backyard! Upstairs you'll find 4 beds and 2 baths. The Master boasts a large bathroom and walk in closet! The basement has a separate bedroom/flex space with an ensuite bathroom. This space could be used as a bedroom, playroom, guest room, or additional living space! Step outside to a huge backyard with endless potential for relaxing, playing, or gardening. The spacious deck adds the perfect touch for outdoor gatherings. You can also enjoy the River Walk at the end of the street, that runs along the Cahaba River - Great for fishing/Canoeing! Call today to schedule a tour!
Contact an agent
Home facts
- Year built:1996
- Listing Id #:21424802
- Added:33 day(s) ago
- Updated:August 15, 2025 at 02:40 AM
Rooms and interior
- Bedrooms:4
- Total bathrooms:4
- Full bathrooms:3
- Half bathrooms:1
- Living area:2,230 sq. ft.
Heating and cooling
- Cooling:Central
- Heating:Central
Structure and exterior
- Year built:1996
- Building area:2,230 sq. ft.
- Lot area:0.37 Acres
Schools
- High school:OAK MOUNTAIN
- Middle school:OAK MOUNTAIN
- Elementary school:OAK MOUNTAIN
Utilities
- Water:Public Water
- Sewer:Sewer Connected
Finances and disclosures
- Price:$445,000
- Price per sq. ft.:$199.55
New listings near 4061 BENT RIVER LANE
- New
 $169,900Active3 beds 2 baths1,334 sq. ft.
$169,900Active3 beds 2 baths1,334 sq. ft.2276 4TH PLACE CIRCLE NE, Birmingham, AL 35215
MLS# 21428230Listed by: ARC REALTY VESTAVIA - New
 $239,900Active3 beds 2 baths2,221 sq. ft.
$239,900Active3 beds 2 baths2,221 sq. ft.1504 HIDDEN LAKE DRIVE, Birmingham, AL 35235
MLS# 21428215Listed by: EXP REALTY, LLC CENTRAL - New
 $145,000Active3 beds 2 baths1,718 sq. ft.
$145,000Active3 beds 2 baths1,718 sq. ft.860 MARION LANE, Birmingham, AL 35235
MLS# 21428211Listed by: BUTLER REALTY, LLC - New
 $124,900Active3 beds 2 baths1,166 sq. ft.
$124,900Active3 beds 2 baths1,166 sq. ft.794 MARY VANN LANE, Birmingham, AL 35215
MLS# 21428212Listed by: EXP REALTY, LLC CENTRAL - New
 $130,000Active-- beds -- baths
$130,000Active-- beds -- baths4725 13TH AVENUE N, Birmingham, AL 35212
MLS# 21428198Listed by: BHAM REALTY, LLC - New
 $225,000Active3 beds 2 baths1,713 sq. ft.
$225,000Active3 beds 2 baths1,713 sq. ft.1978 WESTRIDGE DRIVE, Birmingham, AL 35235
MLS# 21428199Listed by: KELLER WILLIAMS HOMEWOOD - New
 $108,500Active-- beds -- baths
$108,500Active-- beds -- baths2504 26TH STREET ENSLEY, Birmingham, AL 35218
MLS# 21428201Listed by: BHAM REALTY, LLC - New
 $85,000Active3 beds 1 baths1,066 sq. ft.
$85,000Active3 beds 1 baths1,066 sq. ft.6144 COURT M, Birmingham, AL 35228
MLS# 21428202Listed by: KELLER WILLIAMS HOMEWOOD - New
 $275,000Active4 beds 3 baths2,396 sq. ft.
$275,000Active4 beds 3 baths2,396 sq. ft.2217 PENTLAND DRIVE, Birmingham, AL 35235
MLS# 21428194Listed by: EXP REALTY, LLC CENTRAL - New
 $189,900Active3 beds 2 baths1,561 sq. ft.
$189,900Active3 beds 2 baths1,561 sq. ft.7305 DIVISION AVENUE, Birmingham, AL 35206
MLS# 21428177Listed by: EXP REALTY, LLC CENTRAL
