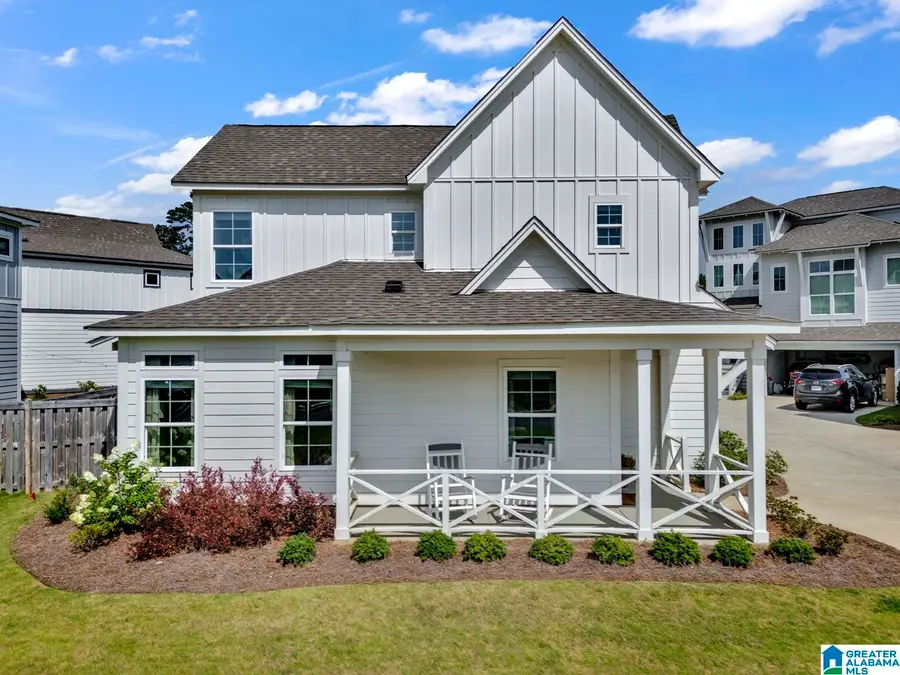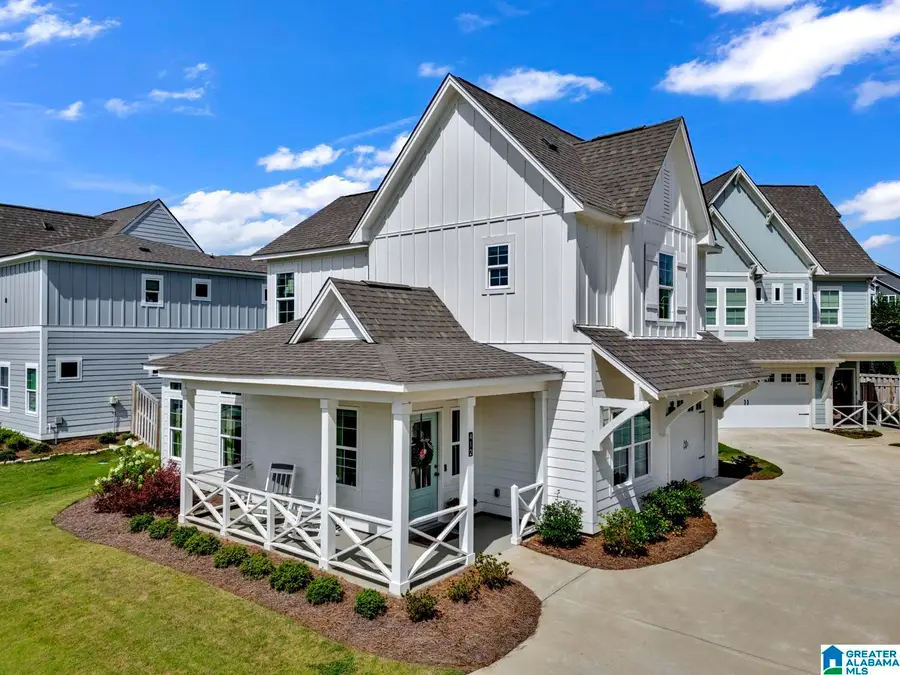412 COUPLES DRIVE, Birmingham, AL 35242
Local realty services provided by:ERA King Real Estate Company, Inc.



Listed by:noor jarrar
Office:exp realty, llc. central
MLS#:21424242
Source:AL_BAMLS
Price summary
- Price:$369,900
- Price per sq. ft.:$261.6
- Monthly HOA dues:$100
About this home
Step into modern comfort where the charm of a beach-style community meets the convenience of Birmingham in the sought-after Palmer Cove community! This move-in-ready 3-bedroom, 2.5-bath home showcases an impressive array of seller-selected builder upgrades that truly set it apart. Inside, you’re welcomed by a bright, open floor plan featuring an electric fireplace and added transom windows that fill the space with natural light. The kitchen shines with quartz countertops, tiled backsplash, stainless steel appliances and a large eating bar. Step outside to a fully fenced backyard with a covered patio and automatic sprinkler system—perfect for relaxing or entertaining. The spacious primary includes a walk-in closet and a private bath with quartz counters. Just steps from scenic walking trails, a community dog park, and only minutes from shopping & dining at Tattersall Park, this home blends style, comfort, and location. Don’t miss your chance to make it yours—schedule your showing today!
Contact an agent
Home facts
- Year built:2023
- Listing Id #:21424242
- Added:38 day(s) ago
- Updated:August 15, 2025 at 02:40 AM
Rooms and interior
- Bedrooms:3
- Total bathrooms:3
- Full bathrooms:3
- Living area:1,414 sq. ft.
Heating and cooling
- Cooling:Central, Electric, Heat Pump, Split System
- Heating:Central, Electric, Heat Pump
Structure and exterior
- Year built:2023
- Building area:1,414 sq. ft.
Schools
- High school:OAK MOUNTAIN
- Middle school:OAK MOUNTAIN
- Elementary school:OAK MOUNTAIN
Utilities
- Water:Public Water
- Sewer:Sewer Connected
Finances and disclosures
- Price:$369,900
- Price per sq. ft.:$261.6
New listings near 412 COUPLES DRIVE
- New
 $169,900Active3 beds 2 baths1,334 sq. ft.
$169,900Active3 beds 2 baths1,334 sq. ft.2276 4TH PLACE CIRCLE NE, Birmingham, AL 35215
MLS# 21428230Listed by: ARC REALTY VESTAVIA - New
 $239,900Active3 beds 2 baths2,221 sq. ft.
$239,900Active3 beds 2 baths2,221 sq. ft.1504 HIDDEN LAKE DRIVE, Birmingham, AL 35235
MLS# 21428215Listed by: EXP REALTY, LLC CENTRAL - New
 $145,000Active3 beds 2 baths1,718 sq. ft.
$145,000Active3 beds 2 baths1,718 sq. ft.860 MARION LANE, Birmingham, AL 35235
MLS# 21428211Listed by: BUTLER REALTY, LLC - New
 $124,900Active3 beds 2 baths1,166 sq. ft.
$124,900Active3 beds 2 baths1,166 sq. ft.794 MARY VANN LANE, Birmingham, AL 35215
MLS# 21428212Listed by: EXP REALTY, LLC CENTRAL - New
 $130,000Active-- beds -- baths
$130,000Active-- beds -- baths4725 13TH AVENUE N, Birmingham, AL 35212
MLS# 21428198Listed by: BHAM REALTY, LLC - New
 $225,000Active3 beds 2 baths1,713 sq. ft.
$225,000Active3 beds 2 baths1,713 sq. ft.1978 WESTRIDGE DRIVE, Birmingham, AL 35235
MLS# 21428199Listed by: KELLER WILLIAMS HOMEWOOD - New
 $108,500Active-- beds -- baths
$108,500Active-- beds -- baths2504 26TH STREET ENSLEY, Birmingham, AL 35218
MLS# 21428201Listed by: BHAM REALTY, LLC - New
 $85,000Active3 beds 1 baths1,066 sq. ft.
$85,000Active3 beds 1 baths1,066 sq. ft.6144 COURT M, Birmingham, AL 35228
MLS# 21428202Listed by: KELLER WILLIAMS HOMEWOOD - New
 $275,000Active4 beds 3 baths2,396 sq. ft.
$275,000Active4 beds 3 baths2,396 sq. ft.2217 PENTLAND DRIVE, Birmingham, AL 35235
MLS# 21428194Listed by: EXP REALTY, LLC CENTRAL - New
 $189,900Active3 beds 2 baths1,561 sq. ft.
$189,900Active3 beds 2 baths1,561 sq. ft.7305 DIVISION AVENUE, Birmingham, AL 35206
MLS# 21428177Listed by: EXP REALTY, LLC CENTRAL
