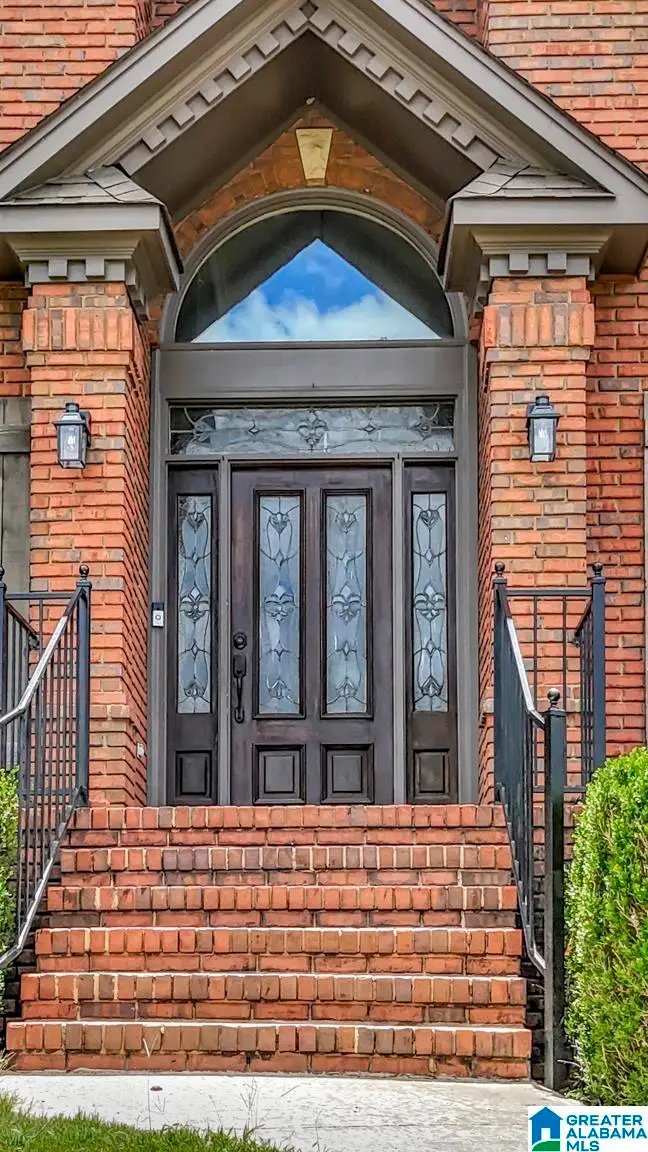4227 ASHINGTON DRIVE, Birmingham, AL 35242
Local realty services provided by:ERA King Real Estate Company, Inc.



Listed by:allen smith
Office:keller williams metro south
MLS#:21426859
Source:AL_BAMLS
Price summary
- Price:$789,999
- Price per sq. ft.:$169.78
About this home
SPECTACULAR! This home will EXCEED your expectations w/unbelievable amenities that are customary only in much a higher price point! Vacation retreat in your own backyard...POOL & DIVING BOARD, OUTDOOR FIREPLACE, COVERED PATIO, & PROFESSIONALLY LANDSCAPED BACKYARD. Gorgeous GOURMET KITCHEN w/miles of GRANITE, HUGE ISLAND, COFFEE BAR, all STAINLESS APPLIANCES, GAS COOKTOP & built-in appliances! Soaring 2-STORY ENTRANCE w/CATWALK, gorgeous master suite w/ panoramic pool views, banquet sized dining rm, plus office & formal living room. 4 large bedrooms up w/jack-n-jill bath, & private bath. LOFT-STYLE DOWNSTAIRS PUB/MEDIA RM w/2nd KITCHENETTE, STACKED STONE FIREPLACE, BRICK WALLS, BUILT-INS, RECLAIMED WOOD ACCENTS, & an awesome METAL CEILING! HARDWOODS throughout most of the home, 2 INTERIOR FIREPLACES, OUTDOOR FIREPLACE, FRESHLY PAINTED INTERIOR, KITCHEN RENOVATION, POOL LINER, ROOF, HVACreplaced in the last few years. Sprinkler sys & Oak Mt. Schools
Contact an agent
Home facts
- Year built:1991
- Listing Id #:21426859
- Added:14 day(s) ago
- Updated:August 15, 2025 at 02:46 AM
Rooms and interior
- Bedrooms:5
- Total bathrooms:5
- Full bathrooms:3
- Half bathrooms:2
- Living area:4,653 sq. ft.
Heating and cooling
- Cooling:Central, Dual Systems, Electric
- Heating:Central, Dual Systems, Gas Heat
Structure and exterior
- Year built:1991
- Building area:4,653 sq. ft.
- Lot area:0.47 Acres
Schools
- High school:OAK MOUNTAIN
- Middle school:OAK MOUNTAIN
- Elementary school:INVERNESS
Utilities
- Water:Public Water
- Sewer:Sewer Connected
Finances and disclosures
- Price:$789,999
- Price per sq. ft.:$169.78
New listings near 4227 ASHINGTON DRIVE
- New
 $169,900Active3 beds 2 baths1,334 sq. ft.
$169,900Active3 beds 2 baths1,334 sq. ft.2276 4TH PLACE CIRCLE NE, Birmingham, AL 35215
MLS# 21428230Listed by: ARC REALTY VESTAVIA - New
 $239,900Active3 beds 2 baths2,221 sq. ft.
$239,900Active3 beds 2 baths2,221 sq. ft.1504 HIDDEN LAKE DRIVE, Birmingham, AL 35235
MLS# 21428215Listed by: EXP REALTY, LLC CENTRAL - New
 $145,000Active3 beds 2 baths1,718 sq. ft.
$145,000Active3 beds 2 baths1,718 sq. ft.860 MARION LANE, Birmingham, AL 35235
MLS# 21428211Listed by: BUTLER REALTY, LLC - New
 $124,900Active3 beds 2 baths1,166 sq. ft.
$124,900Active3 beds 2 baths1,166 sq. ft.794 MARY VANN LANE, Birmingham, AL 35215
MLS# 21428212Listed by: EXP REALTY, LLC CENTRAL - New
 $130,000Active-- beds -- baths
$130,000Active-- beds -- baths4725 13TH AVENUE N, Birmingham, AL 35212
MLS# 21428198Listed by: BHAM REALTY, LLC - New
 $225,000Active3 beds 2 baths1,713 sq. ft.
$225,000Active3 beds 2 baths1,713 sq. ft.1978 WESTRIDGE DRIVE, Birmingham, AL 35235
MLS# 21428199Listed by: KELLER WILLIAMS HOMEWOOD - New
 $108,500Active-- beds -- baths
$108,500Active-- beds -- baths2504 26TH STREET ENSLEY, Birmingham, AL 35218
MLS# 21428201Listed by: BHAM REALTY, LLC - New
 $85,000Active3 beds 1 baths1,066 sq. ft.
$85,000Active3 beds 1 baths1,066 sq. ft.6144 COURT M, Birmingham, AL 35228
MLS# 21428202Listed by: KELLER WILLIAMS HOMEWOOD - New
 $275,000Active4 beds 3 baths2,396 sq. ft.
$275,000Active4 beds 3 baths2,396 sq. ft.2217 PENTLAND DRIVE, Birmingham, AL 35235
MLS# 21428194Listed by: EXP REALTY, LLC CENTRAL - New
 $189,900Active3 beds 2 baths1,561 sq. ft.
$189,900Active3 beds 2 baths1,561 sq. ft.7305 DIVISION AVENUE, Birmingham, AL 35206
MLS# 21428177Listed by: EXP REALTY, LLC CENTRAL
