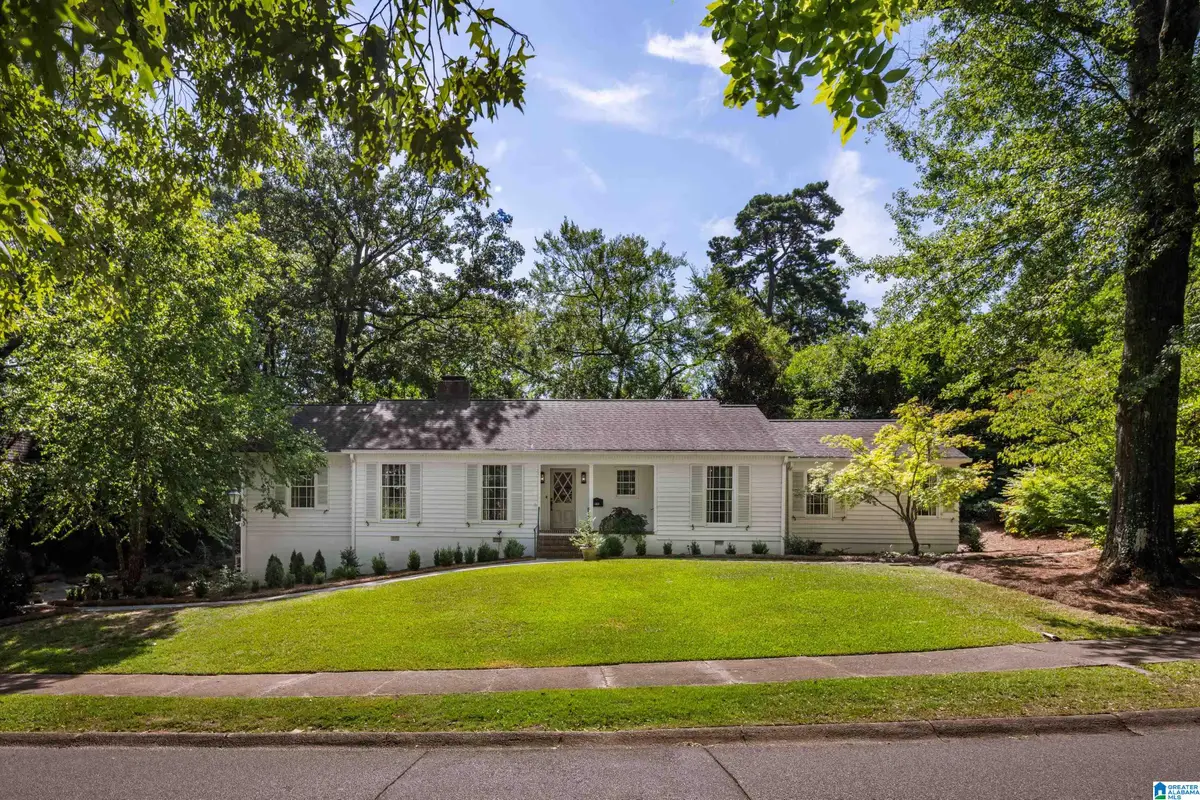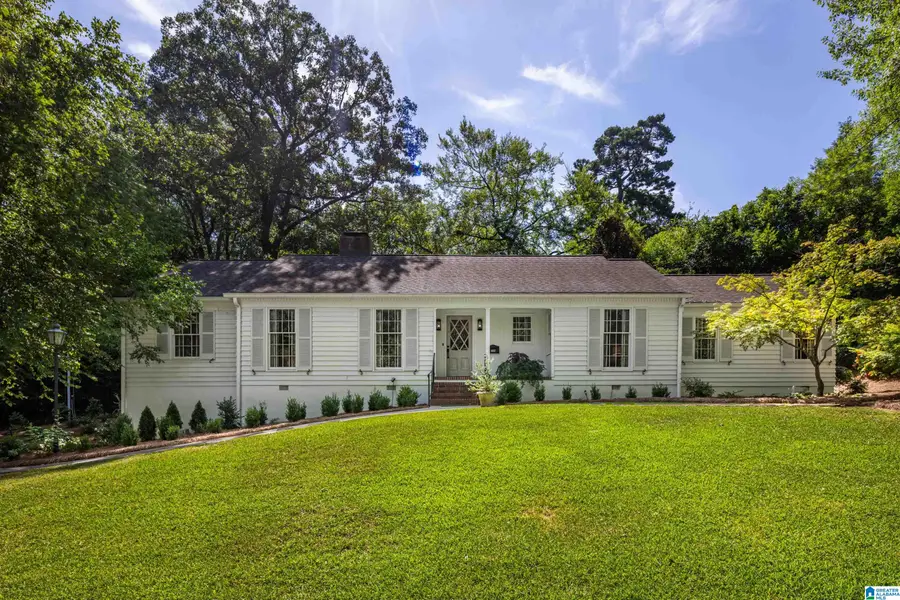4457 CLAIRMONT AVENUE S, Birmingham, AL 35222
Local realty services provided by:ERA Byars Realty



Listed by:shelley clark
Office:ray & poynor properties
MLS#:21426286
Source:AL_BAMLS
Price summary
- Price:$765,000
- Price per sq. ft.:$286.84
About this home
Welcome to 4457 Clairmont Avenue S! This beautifully updated 3 BR / 2 BA home is completely move-in ready and full of style. From the moment you step through the charming front door into the foyer, you’ll love the ranch-style curb appeal. A formal living room with a cozy fireplace opens seamlessly to the dining room. The stunning kitchen is a showstopper — featuring a large square island with seating, gorgeous cabinetry and backsplash, and top-of-the-line stainless steel appliances. The kitchen flows into an inviting den, perfect for family gatherings and entertaining. Down the hall, built-in shelves add character and function. Two bedrooms share a stylish hall bath, while the primary suite boasts an ensuite with a walk-in shower. Step outside to find a serene backyard and deck — a peaceful escape right at home. Located in the heart of Forest Park, you’re just minutes from local shops and parks. This home is impeccably redone and truly special — don’t miss your chance to see it today!
Contact an agent
Home facts
- Year built:1959
- Listing Id #:21426286
- Added:20 day(s) ago
- Updated:August 15, 2025 at 02:40 AM
Rooms and interior
- Bedrooms:3
- Total bathrooms:2
- Full bathrooms:2
- Living area:2,667 sq. ft.
Heating and cooling
- Cooling:Central, Electric
- Heating:Central, Forced Air
Structure and exterior
- Year built:1959
- Building area:2,667 sq. ft.
- Lot area:0.41 Acres
Schools
- High school:WOODLAWN
- Middle school:PUTNAM, W E
- Elementary school:AVONDALE
Utilities
- Water:Public Water
- Sewer:Sewer Connected
Finances and disclosures
- Price:$765,000
- Price per sq. ft.:$286.84
New listings near 4457 CLAIRMONT AVENUE S
- New
 $169,900Active3 beds 2 baths1,334 sq. ft.
$169,900Active3 beds 2 baths1,334 sq. ft.2276 4TH PLACE CIRCLE NE, Birmingham, AL 35215
MLS# 21428230Listed by: ARC REALTY VESTAVIA - New
 $239,900Active3 beds 2 baths2,221 sq. ft.
$239,900Active3 beds 2 baths2,221 sq. ft.1504 HIDDEN LAKE DRIVE, Birmingham, AL 35235
MLS# 21428215Listed by: EXP REALTY, LLC CENTRAL - New
 $145,000Active3 beds 2 baths1,718 sq. ft.
$145,000Active3 beds 2 baths1,718 sq. ft.860 MARION LANE, Birmingham, AL 35235
MLS# 21428211Listed by: BUTLER REALTY, LLC - New
 $124,900Active3 beds 2 baths1,166 sq. ft.
$124,900Active3 beds 2 baths1,166 sq. ft.794 MARY VANN LANE, Birmingham, AL 35215
MLS# 21428212Listed by: EXP REALTY, LLC CENTRAL - New
 $130,000Active-- beds -- baths
$130,000Active-- beds -- baths4725 13TH AVENUE N, Birmingham, AL 35212
MLS# 21428198Listed by: BHAM REALTY, LLC - New
 $225,000Active3 beds 2 baths1,713 sq. ft.
$225,000Active3 beds 2 baths1,713 sq. ft.1978 WESTRIDGE DRIVE, Birmingham, AL 35235
MLS# 21428199Listed by: KELLER WILLIAMS HOMEWOOD - New
 $108,500Active-- beds -- baths
$108,500Active-- beds -- baths2504 26TH STREET ENSLEY, Birmingham, AL 35218
MLS# 21428201Listed by: BHAM REALTY, LLC - New
 $85,000Active3 beds 1 baths1,066 sq. ft.
$85,000Active3 beds 1 baths1,066 sq. ft.6144 COURT M, Birmingham, AL 35228
MLS# 21428202Listed by: KELLER WILLIAMS HOMEWOOD - New
 $275,000Active4 beds 3 baths2,396 sq. ft.
$275,000Active4 beds 3 baths2,396 sq. ft.2217 PENTLAND DRIVE, Birmingham, AL 35235
MLS# 21428194Listed by: EXP REALTY, LLC CENTRAL - New
 $189,900Active3 beds 2 baths1,561 sq. ft.
$189,900Active3 beds 2 baths1,561 sq. ft.7305 DIVISION AVENUE, Birmingham, AL 35206
MLS# 21428177Listed by: EXP REALTY, LLC CENTRAL
