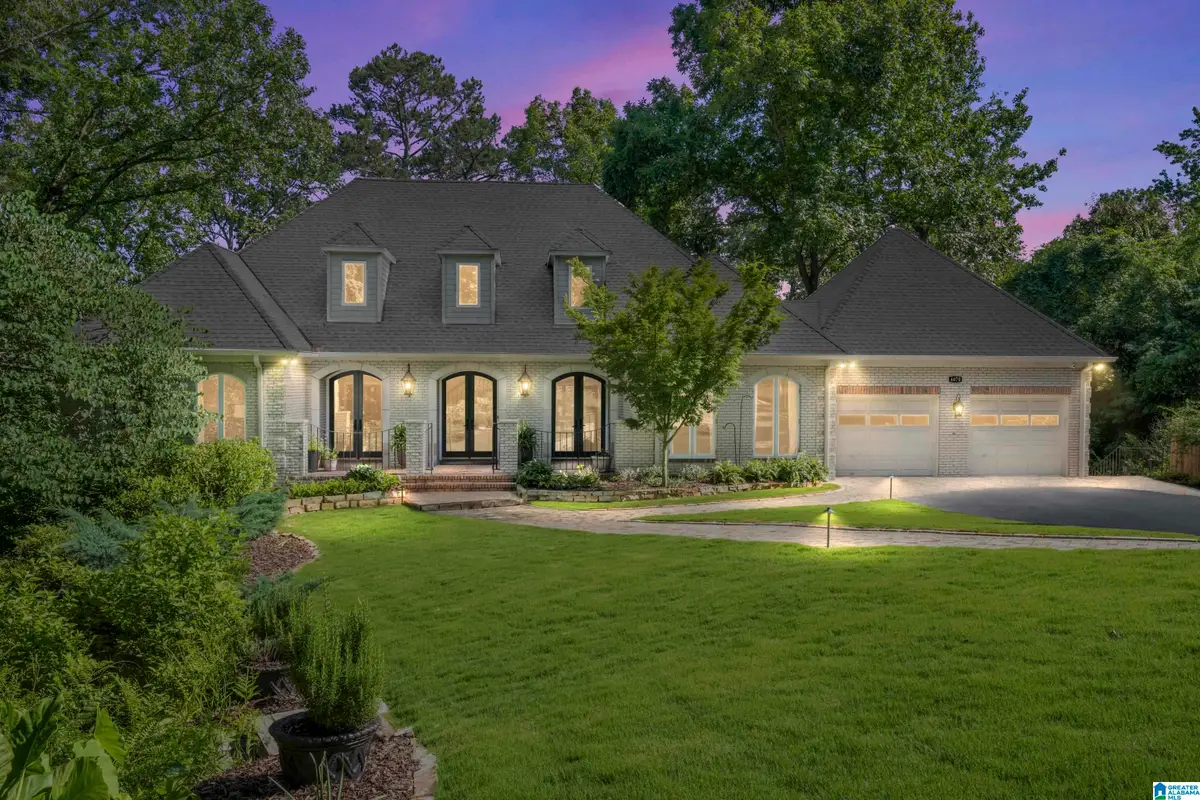4670 OLD LOONEY MILL ROAD, Birmingham, AL 35243
Local realty services provided by:ERA Waldrop Real Estate



Listed by:christina douglas
Office:realtysouth-homewood
MLS#:21419848
Source:AL_BAMLS
Price summary
- Price:$1,200,000
- Price per sq. ft.:$206.01
About this home
Wow! Fall in love with this Stunning Home nestled on private lush grounds, located in the Highly desired Old Looney Mill area, just seconds from Grandview hospital, Lifetime Fitness, and Publix shopping center. Enjoy low county taxes, just minutes to Briarwood and Westminster schools! Boasting 5 Bedrooms and an Incredible Open Floor Plan for Entertaining! Hardwood floors throughout- No carpet! FULL CUSTOM RENOVATED Gourmet White Kitchen w/ New Wolf Gas Range, Wolf Double Ovens, bespoke Custom Cabinetry, double islands in Taj Mahal Quartzite. Multiple spaces to entertain - Huge Great Room for large gatherings, Sitting Room off of Kitchen, and a Dreamy Sunroom overlooking gorgeous mountain views! Main Lvl Master Suite has Large Master Bath ensuite w/ His/Her vanities and Oversized Walk in Shower. Add'l Bedroom on Main w/ bathroom ensuite. Tons of Storage Spaces and Closets! Laundry Room is a DREAM design, on Main Level. Generator!* 2 car Main level garage! Rare opportunity, MUST SEE!
Contact an agent
Home facts
- Year built:1988
- Listing Id #:21419848
- Added:82 day(s) ago
- Updated:August 15, 2025 at 01:45 AM
Rooms and interior
- Bedrooms:5
- Total bathrooms:4
- Full bathrooms:4
- Living area:5,825 sq. ft.
Heating and cooling
- Cooling:3+ Systems, Central, Zoned
- Heating:3+ Systems, Gas Heat, Zoned
Structure and exterior
- Year built:1988
- Building area:5,825 sq. ft.
- Lot area:0.97 Acres
Schools
- High school:SHADES VALLEY
- Middle school:IRONDALE
- Elementary school:GRANTSWOOD
Utilities
- Water:Public Water
- Sewer:Septic
Finances and disclosures
- Price:$1,200,000
- Price per sq. ft.:$206.01
New listings near 4670 OLD LOONEY MILL ROAD
- New
 $169,900Active3 beds 2 baths1,334 sq. ft.
$169,900Active3 beds 2 baths1,334 sq. ft.2276 4TH PLACE CIRCLE NE, Birmingham, AL 35215
MLS# 21428230Listed by: ARC REALTY VESTAVIA - New
 $239,900Active3 beds 2 baths2,221 sq. ft.
$239,900Active3 beds 2 baths2,221 sq. ft.1504 HIDDEN LAKE DRIVE, Birmingham, AL 35235
MLS# 21428215Listed by: EXP REALTY, LLC CENTRAL - New
 $145,000Active3 beds 2 baths1,718 sq. ft.
$145,000Active3 beds 2 baths1,718 sq. ft.860 MARION LANE, Birmingham, AL 35235
MLS# 21428211Listed by: BUTLER REALTY, LLC - New
 $124,900Active3 beds 2 baths1,166 sq. ft.
$124,900Active3 beds 2 baths1,166 sq. ft.794 MARY VANN LANE, Birmingham, AL 35215
MLS# 21428212Listed by: EXP REALTY, LLC CENTRAL - New
 $130,000Active-- beds -- baths
$130,000Active-- beds -- baths4725 13TH AVENUE N, Birmingham, AL 35212
MLS# 21428198Listed by: BHAM REALTY, LLC - New
 $225,000Active3 beds 2 baths1,713 sq. ft.
$225,000Active3 beds 2 baths1,713 sq. ft.1978 WESTRIDGE DRIVE, Birmingham, AL 35235
MLS# 21428199Listed by: KELLER WILLIAMS HOMEWOOD - New
 $108,500Active-- beds -- baths
$108,500Active-- beds -- baths2504 26TH STREET ENSLEY, Birmingham, AL 35218
MLS# 21428201Listed by: BHAM REALTY, LLC - New
 $85,000Active3 beds 1 baths1,066 sq. ft.
$85,000Active3 beds 1 baths1,066 sq. ft.6144 COURT M, Birmingham, AL 35228
MLS# 21428202Listed by: KELLER WILLIAMS HOMEWOOD - New
 $275,000Active4 beds 3 baths2,396 sq. ft.
$275,000Active4 beds 3 baths2,396 sq. ft.2217 PENTLAND DRIVE, Birmingham, AL 35235
MLS# 21428194Listed by: EXP REALTY, LLC CENTRAL - New
 $189,900Active3 beds 2 baths1,561 sq. ft.
$189,900Active3 beds 2 baths1,561 sq. ft.7305 DIVISION AVENUE, Birmingham, AL 35206
MLS# 21428177Listed by: EXP REALTY, LLC CENTRAL
