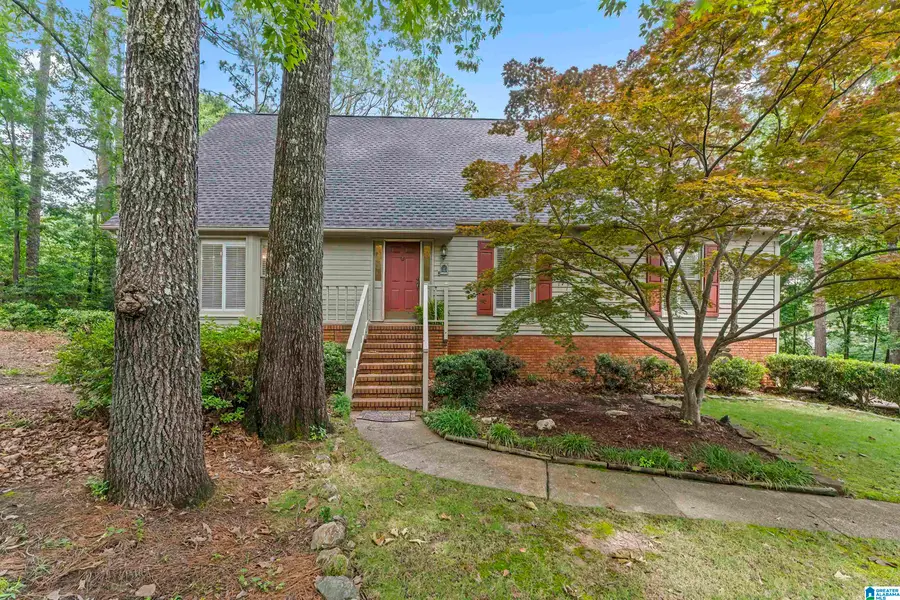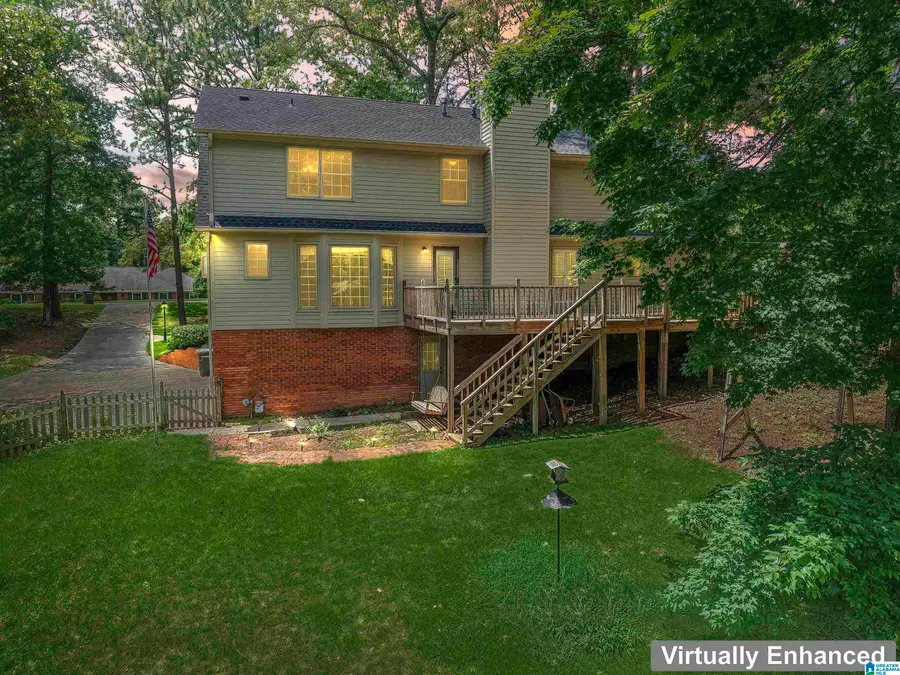4915 MEADOW BROOK WAY, Birmingham, AL 35242
Local realty services provided by:ERA King Real Estate Company, Inc.



Listed by:sandy deaton
Office:realtysouth-inverness office
MLS#:21421214
Source:AL_BAMLS
Price summary
- Price:$489,900
- Price per sq. ft.:$139.81
About this home
Welcome to this spacious 4 BR 3.5 bath located in the highly desirable Meadow Brook subdivision. A rare bonus is the large level, fenced in back yard. Wonderful living space, this home offers comfort, charm, & plenty of room to grow. The large main-level master suite features a bay window and 2 separate closets. Master Bath has double vanities. The main level also includes a separate living room, formal dining room & a den w/ fireplace & elegant hardwood flooring. The kitchen has a bay window w/ breakfast room. Upstairs, you'll find 3 additional bedrooms, 2 full baths, , and generous walk-in storage with potential to be expanded for additional living space. The daylight basement adds even more possibilities , with natural light & space that is stubbed for a future bathroom, making it ideal for finishing to fit your needs. Located in the Oak Mountain School District, this home offers a perfect combination of space, functionality, & location in a sought-after neighborhood.
Contact an agent
Home facts
- Year built:1986
- Listing Id #:21421214
- Added:69 day(s) ago
- Updated:August 15, 2025 at 01:45 AM
Rooms and interior
- Bedrooms:4
- Total bathrooms:4
- Full bathrooms:3
- Half bathrooms:1
- Living area:3,504 sq. ft.
Heating and cooling
- Cooling:Central, Dual Systems
- Heating:Central, Dual Systems, Gas Heat
Structure and exterior
- Year built:1986
- Building area:3,504 sq. ft.
- Lot area:0.6 Acres
Schools
- High school:OAK MOUNTAIN
- Middle school:OAK MOUNTAIN
- Elementary school:OAK MOUNTAIN
Utilities
- Water:Public Water
- Sewer:Septic
Finances and disclosures
- Price:$489,900
- Price per sq. ft.:$139.81
New listings near 4915 MEADOW BROOK WAY
- New
 $169,900Active3 beds 2 baths1,334 sq. ft.
$169,900Active3 beds 2 baths1,334 sq. ft.2276 4TH PLACE CIRCLE NE, Birmingham, AL 35215
MLS# 21428230Listed by: ARC REALTY VESTAVIA - New
 $239,900Active3 beds 2 baths2,221 sq. ft.
$239,900Active3 beds 2 baths2,221 sq. ft.1504 HIDDEN LAKE DRIVE, Birmingham, AL 35235
MLS# 21428215Listed by: EXP REALTY, LLC CENTRAL - New
 $145,000Active3 beds 2 baths1,718 sq. ft.
$145,000Active3 beds 2 baths1,718 sq. ft.860 MARION LANE, Birmingham, AL 35235
MLS# 21428211Listed by: BUTLER REALTY, LLC - New
 $124,900Active3 beds 2 baths1,166 sq. ft.
$124,900Active3 beds 2 baths1,166 sq. ft.794 MARY VANN LANE, Birmingham, AL 35215
MLS# 21428212Listed by: EXP REALTY, LLC CENTRAL - New
 $130,000Active-- beds -- baths
$130,000Active-- beds -- baths4725 13TH AVENUE N, Birmingham, AL 35212
MLS# 21428198Listed by: BHAM REALTY, LLC - New
 $225,000Active3 beds 2 baths1,713 sq. ft.
$225,000Active3 beds 2 baths1,713 sq. ft.1978 WESTRIDGE DRIVE, Birmingham, AL 35235
MLS# 21428199Listed by: KELLER WILLIAMS HOMEWOOD - New
 $108,500Active-- beds -- baths
$108,500Active-- beds -- baths2504 26TH STREET ENSLEY, Birmingham, AL 35218
MLS# 21428201Listed by: BHAM REALTY, LLC - New
 $85,000Active3 beds 1 baths1,066 sq. ft.
$85,000Active3 beds 1 baths1,066 sq. ft.6144 COURT M, Birmingham, AL 35228
MLS# 21428202Listed by: KELLER WILLIAMS HOMEWOOD - New
 $275,000Active4 beds 3 baths2,396 sq. ft.
$275,000Active4 beds 3 baths2,396 sq. ft.2217 PENTLAND DRIVE, Birmingham, AL 35235
MLS# 21428194Listed by: EXP REALTY, LLC CENTRAL - New
 $189,900Active3 beds 2 baths1,561 sq. ft.
$189,900Active3 beds 2 baths1,561 sq. ft.7305 DIVISION AVENUE, Birmingham, AL 35206
MLS# 21428177Listed by: EXP REALTY, LLC CENTRAL
