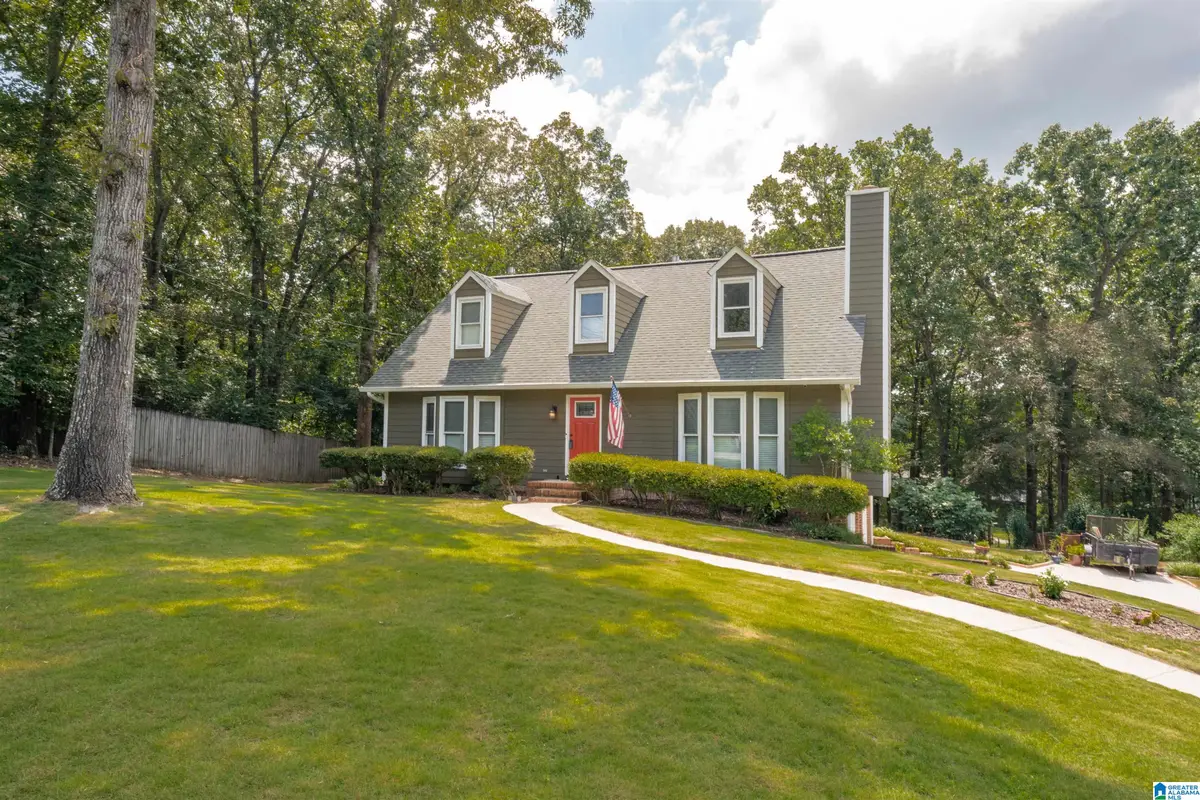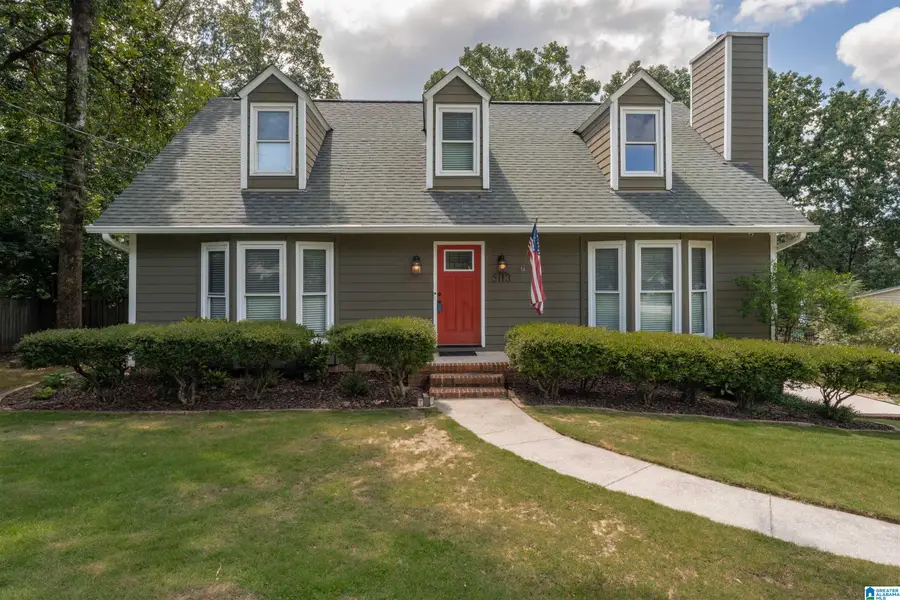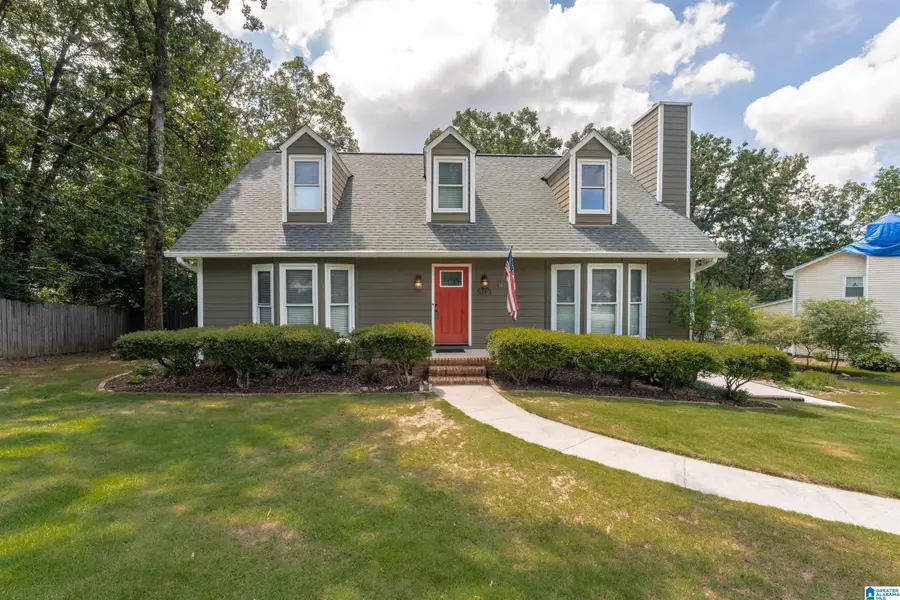5113 BROKEN BOW DRIVE, Birmingham, AL 35242
Local realty services provided by:ERA Waldrop Real Estate



Listed by:patti henderson
Office:smartway real estate llc.
MLS#:21424465
Source:AL_BAMLS
Price summary
- Price:$399,900
- Price per sq. ft.:$169.88
About this home
In the heart of Oak Mountain school zone sits this lovely family home in popular Broken Bow subdivision, central to all things Oak Mountain. Easy living with main floor featuring large den, gas fireplace, eat-in kitchen with beautiful white cabinets, quartz counters, tile backsplash, newer stainless appliances, large pantry, nice-size dining room. Also on main is large master bdrm, double vanity bthrm, large walk in closet. Upstairs you'll find 3 generous bedrooms, walk-in closets, a nice full bath and large walk-in attic storage. Full daylight basement is where you'll find laundry area, 2 car parking and area large enough to finish out as desired. This home is move-in ready with all hardwoods on main, HVAC 2022, New gutters and gutter covers 2016 and 2020, New Deck 2024, New Windows 2016, Water Heater 2014, Garage Doors 2023, Chimney swept 2025. Extra frig in basement can stay! Yard mostly fenced in with fun firepit area! Come quickly! This one won't last long.
Contact an agent
Home facts
- Year built:1984
- Listing Id #:21424465
- Added:36 day(s) ago
- Updated:August 15, 2025 at 12:41 AM
Rooms and interior
- Bedrooms:4
- Total bathrooms:3
- Full bathrooms:2
- Half bathrooms:1
- Living area:2,354 sq. ft.
Heating and cooling
- Cooling:Central, Dual Systems
- Heating:Central, Dual Systems, Gas Heat
Structure and exterior
- Year built:1984
- Building area:2,354 sq. ft.
- Lot area:0.43 Acres
Schools
- High school:OAK MOUNTAIN
- Middle school:OAK MOUNTAIN
- Elementary school:OAK MOUNTAIN
Utilities
- Water:Public Water
- Sewer:Septic
Finances and disclosures
- Price:$399,900
- Price per sq. ft.:$169.88
New listings near 5113 BROKEN BOW DRIVE
- New
 $169,900Active3 beds 2 baths1,334 sq. ft.
$169,900Active3 beds 2 baths1,334 sq. ft.2276 4TH PLACE CIRCLE NE, Birmingham, AL 35215
MLS# 21428230Listed by: ARC REALTY VESTAVIA - New
 $239,900Active3 beds 2 baths2,221 sq. ft.
$239,900Active3 beds 2 baths2,221 sq. ft.1504 HIDDEN LAKE DRIVE, Birmingham, AL 35235
MLS# 21428215Listed by: EXP REALTY, LLC CENTRAL - New
 $145,000Active3 beds 2 baths1,718 sq. ft.
$145,000Active3 beds 2 baths1,718 sq. ft.860 MARION LANE, Birmingham, AL 35235
MLS# 21428211Listed by: BUTLER REALTY, LLC - New
 $124,900Active3 beds 2 baths1,166 sq. ft.
$124,900Active3 beds 2 baths1,166 sq. ft.794 MARY VANN LANE, Birmingham, AL 35215
MLS# 21428212Listed by: EXP REALTY, LLC CENTRAL - New
 $130,000Active-- beds -- baths
$130,000Active-- beds -- baths4725 13TH AVENUE N, Birmingham, AL 35212
MLS# 21428198Listed by: BHAM REALTY, LLC - New
 $225,000Active3 beds 2 baths1,713 sq. ft.
$225,000Active3 beds 2 baths1,713 sq. ft.1978 WESTRIDGE DRIVE, Birmingham, AL 35235
MLS# 21428199Listed by: KELLER WILLIAMS HOMEWOOD - New
 $108,500Active-- beds -- baths
$108,500Active-- beds -- baths2504 26TH STREET ENSLEY, Birmingham, AL 35218
MLS# 21428201Listed by: BHAM REALTY, LLC - New
 $85,000Active3 beds 1 baths1,066 sq. ft.
$85,000Active3 beds 1 baths1,066 sq. ft.6144 COURT M, Birmingham, AL 35228
MLS# 21428202Listed by: KELLER WILLIAMS HOMEWOOD - New
 $275,000Active4 beds 3 baths2,396 sq. ft.
$275,000Active4 beds 3 baths2,396 sq. ft.2217 PENTLAND DRIVE, Birmingham, AL 35235
MLS# 21428194Listed by: EXP REALTY, LLC CENTRAL - New
 $189,900Active3 beds 2 baths1,561 sq. ft.
$189,900Active3 beds 2 baths1,561 sq. ft.7305 DIVISION AVENUE, Birmingham, AL 35206
MLS# 21428177Listed by: EXP REALTY, LLC CENTRAL
