5124 LILLIAN STREET, Birmingham, AL 35228
Local realty services provided by:ERA King Real Estate Company, Inc.
5124 LILLIAN STREET,Birmingham, AL 35228
$299,000
- 3 Beds
- 3 Baths
- 1,468 sq. ft.
- Single family
- Active
Listed by: christa andrews
Office: century 21 advantage
MLS#:21435027
Source:AL_BAMLS
Price summary
- Price:$299,000
- Price per sq. ft.:$203.68
About this home
New Construction Opportunity on Birmingham’s Westside – Starting at $230,000! Be among the first to own this beautifully designed, one-level 3 bedroom, 2.5 bath home, featuring a modern open floor plan flooded with natural light and spacious primary suite with private bath. Perfect for entertaining or everyday living, this spacious layout blends style and function, offering comfort and ease all on one floor. And a 2 car garage! Energy-efficient, all electric construction and quality finishes throughout. You'll enjoy easy access to downtown, schools, shopping, and major roadways—plus the pride of owning a brand-new home! Get in Early – Pick your lot! Buy now and take advantage of the opportunity to personalize some features. Make this home truly one-of-a-kind and uniquely yours from the start. Don’t miss this chance to get the home you’ve been dreaming of at an affordable price. Schedule your consultation today!
Contact an agent
Home facts
- Year built:2025
- Listing ID #:21435027
- Added:111 day(s) ago
- Updated:February 12, 2026 at 04:42 AM
Rooms and interior
- Bedrooms:3
- Total bathrooms:3
- Full bathrooms:2
- Half bathrooms:1
- Living area:1,468 sq. ft.
Heating and cooling
- Cooling:Central
- Heating:Central, Electric, Forced Air
Structure and exterior
- Year built:2025
- Building area:1,468 sq. ft.
- Lot area:0.17 Acres
Schools
- High school:WENONAH
- Middle school:GREEN ACRES
- Elementary school:OXMOOR VALLEY
Utilities
- Water:Public Water
- Sewer:Sewer Connected
Finances and disclosures
- Price:$299,000
- Price per sq. ft.:$203.68
New listings near 5124 LILLIAN STREET
- Open Sun, 2 to 4pmNew
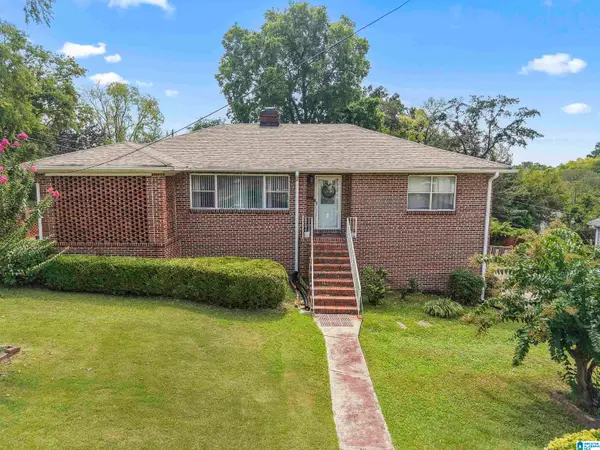 $175,000Active3 beds 3 baths1,542 sq. ft.
$175,000Active3 beds 3 baths1,542 sq. ft.1743 32ND STREET, Birmingham, AL 35208
MLS# 21443340Listed by: KELLER WILLIAMS REALTY VESTAVIA - New
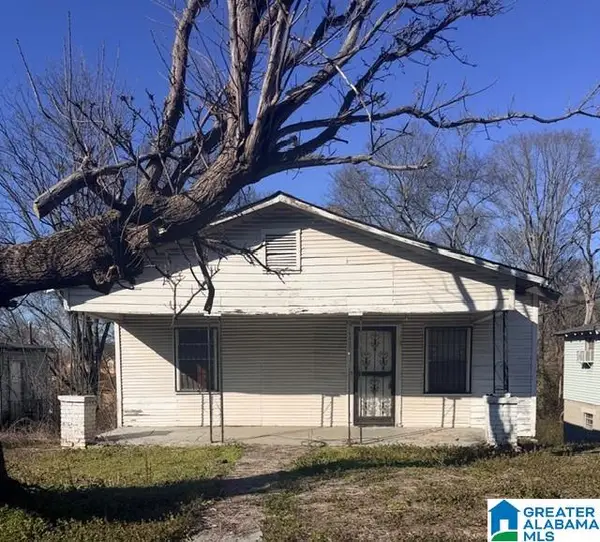 $30,000Active2 beds 1 baths1,848 sq. ft.
$30,000Active2 beds 1 baths1,848 sq. ft.4008 WILLARD AVENUE SW, Birmingham, AL 35221
MLS# 21443351Listed by: REALTYSOUTH-OTM-ACTON RD - New
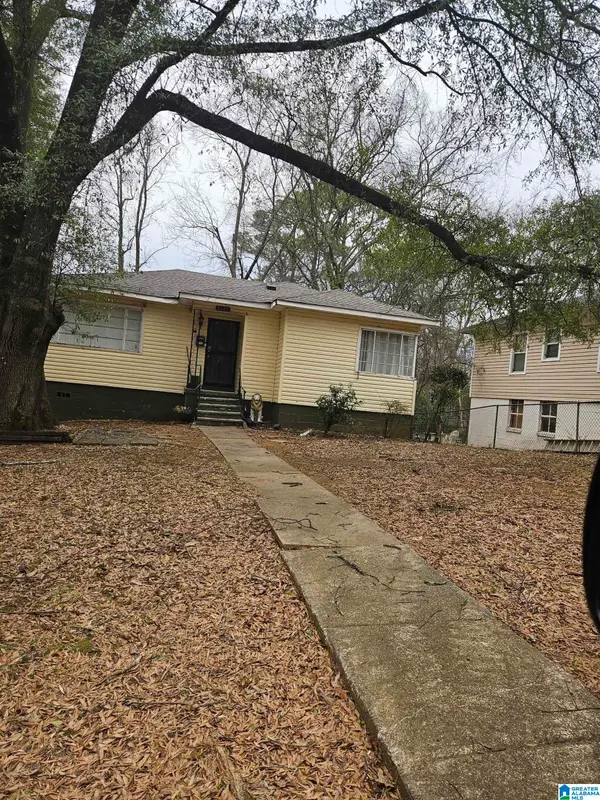 $92,000Active3 beds 2 baths1,031 sq. ft.
$92,000Active3 beds 2 baths1,031 sq. ft.3029 21ST STREET ENSLEY, Birmingham, AL 35208
MLS# 21442631Listed by: EXP REALTY, LLC CENTRAL - New
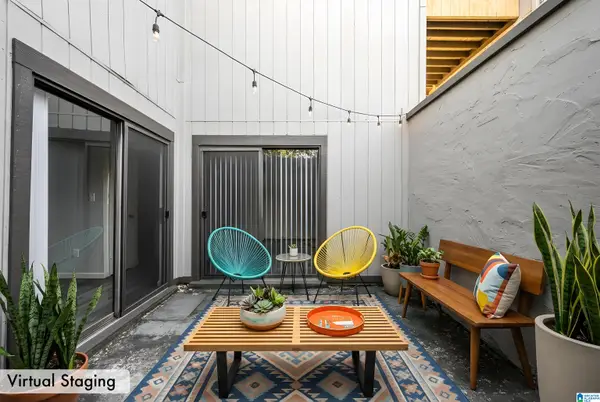 $135,000Active1 beds 1 baths640 sq. ft.
$135,000Active1 beds 1 baths640 sq. ft.3350 ALTAMONT ROAD, Birmingham, AL 35205
MLS# 21443259Listed by: LAH SOTHEBY'S INTERNATIONAL REALTY MOUNTAIN BROOK - New
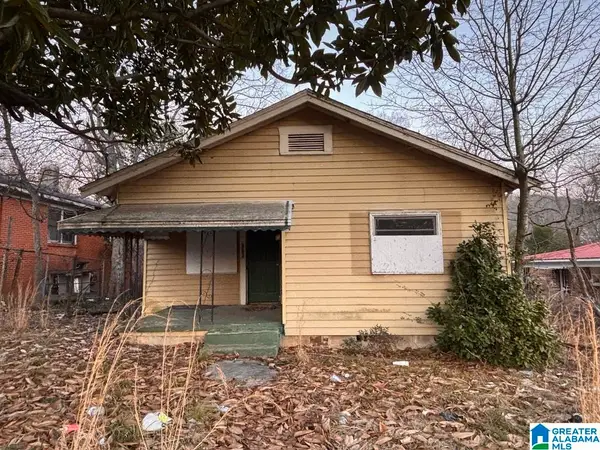 $39,900Active2 beds 1 baths916 sq. ft.
$39,900Active2 beds 1 baths916 sq. ft.7325 NAPLES AVENUE, Birmingham, AL 35206
MLS# 21443267Listed by: KELLER WILLIAMS HOMEWOOD - New
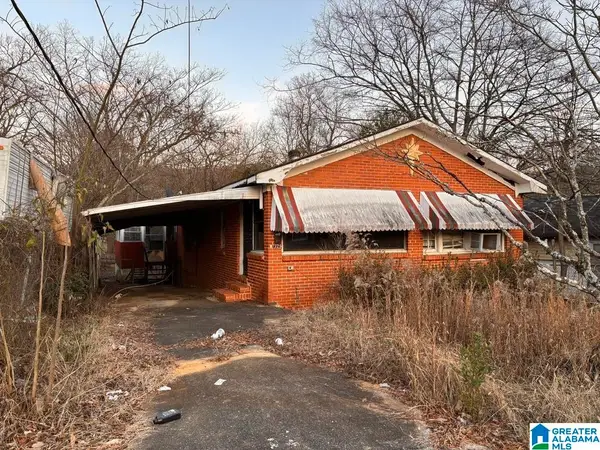 $39,900Active3 beds 1 baths1,445 sq. ft.
$39,900Active3 beds 1 baths1,445 sq. ft.7329 NAPLES AVENUE, Birmingham, AL 35206
MLS# 21443272Listed by: KELLER WILLIAMS HOMEWOOD - New
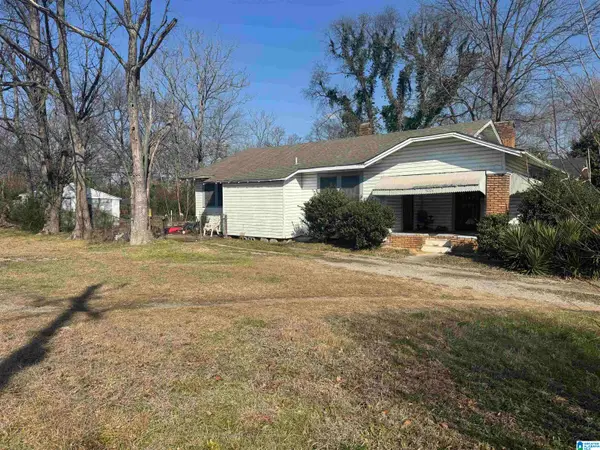 $100,000Active3 beds 1 baths1,437 sq. ft.
$100,000Active3 beds 1 baths1,437 sq. ft.5004 9TH AVENUE N, Birmingham, AL 35212
MLS# 21443232Listed by: KELLER WILLIAMS METRO SOUTH - New
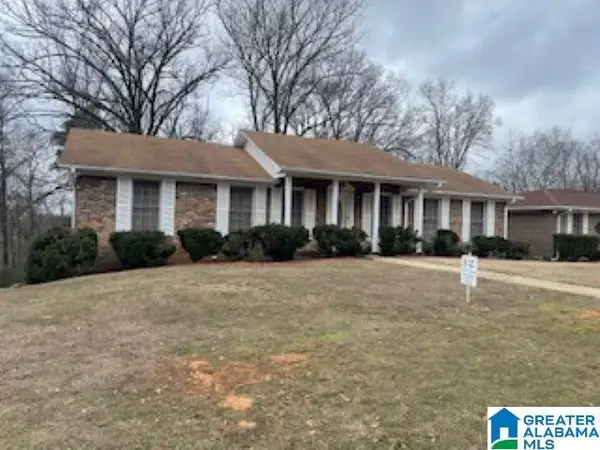 $250,000Active3 beds 3 baths2,393 sq. ft.
$250,000Active3 beds 3 baths2,393 sq. ft.836 ROCKINGHAM ROAD, Birmingham, AL 35235
MLS# 21443246Listed by: MILESTONE REALTY - New
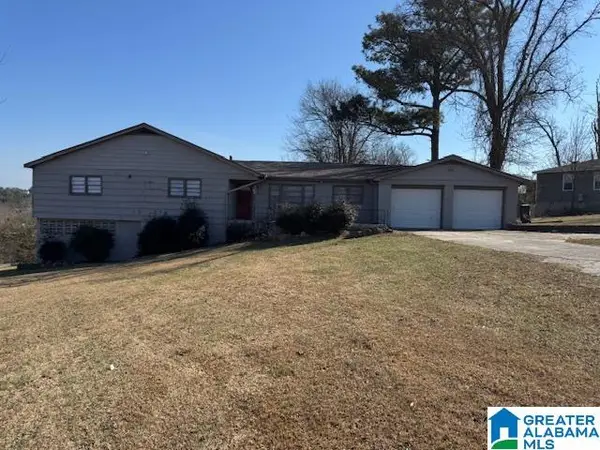 $134,900Active4 beds 2 baths1,724 sq. ft.
$134,900Active4 beds 2 baths1,724 sq. ft.901 29TH AVENUE NE, Birmingham, AL 35215
MLS# 21443229Listed by: DECAS GROUP, INC. - New
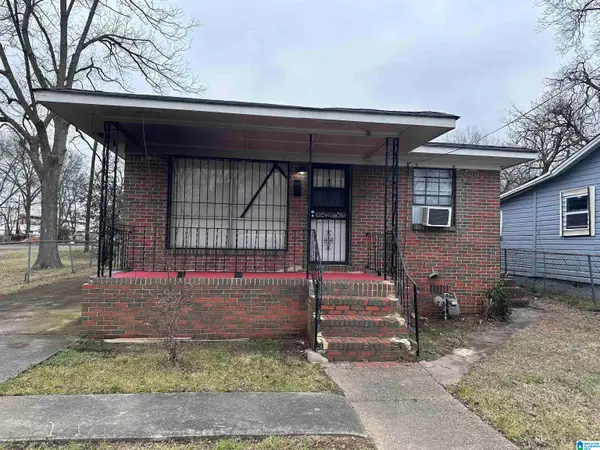 $69,999Active3 beds 1 baths925 sq. ft.
$69,999Active3 beds 1 baths925 sq. ft.917 COURT T, Birmingham, AL 35214
MLS# 21443221Listed by: DREAMTREE REALTY

