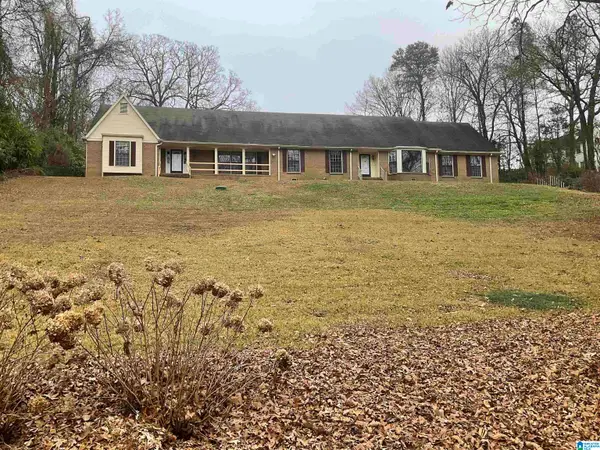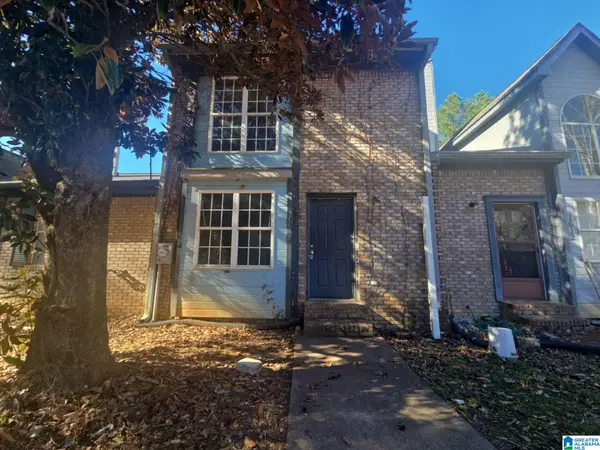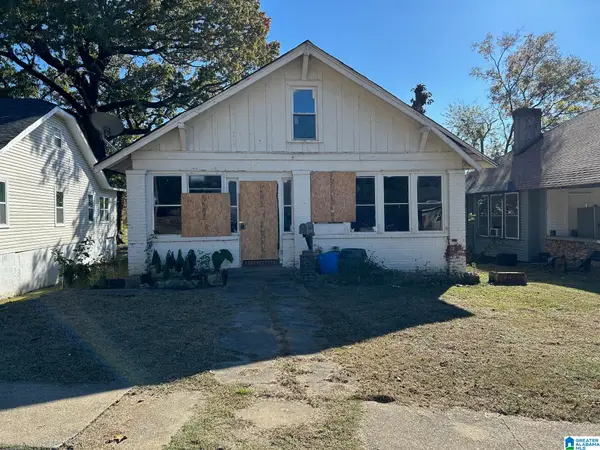520 49TH STREET S, Birmingham, AL 35222
Local realty services provided by:ERA Waldrop Real Estate
Listed by: andrew fair
Office: keller williams homewood
MLS#:21428245
Source:AL_BAMLS
Price summary
- Price:$415,000
- Price per sq. ft.:$191.77
About this home
Renovated from top to bottom, this 1926 Crestwood Craftsman pairs original charm with today’s conveniences! You’ll find cedar shake siding, stone accents, tall box beam ceilings, built-ins, and polished hardwoods alongside updated wiring, HVAC, paint, and lighting. The dining room flows into the kitchen and features quartz countertops, tile flooring, and modern fixtures. On the main level, the primary suite offers a marble bath and walk-in closet, plus there’s a second bedroom and an updated hall bath with a restored clawfoot tub. The finished basement adds over 780 sqft with a full bath, cedar closet, and laundry area. Relax on the large front porch, entertain on the back deck, and enjoy the fenced yard with gazebo. The pull-through garage adds convenience and ample parking in the driveway. Just 2 miles to downtown, and a short walk to Crestwood Park and Avondale. Schedule your showing today!
Contact an agent
Home facts
- Year built:1926
- Listing ID #:21428245
- Added:134 day(s) ago
- Updated:December 27, 2025 at 05:39 PM
Rooms and interior
- Bedrooms:3
- Total bathrooms:3
- Full bathrooms:3
- Living area:2,164 sq. ft.
Heating and cooling
- Cooling:Central
- Heating:Gas Heat
Structure and exterior
- Year built:1926
- Building area:2,164 sq. ft.
- Lot area:0.13 Acres
Schools
- High school:WOODLAWN
- Middle school:PUTNAM, W E
- Elementary school:AVONDALE
Utilities
- Water:Public Water
- Sewer:Sewer Connected
Finances and disclosures
- Price:$415,000
- Price per sq. ft.:$191.77
New listings near 520 49TH STREET S
- New
 $262,500Active6 beds 6 baths8,405 sq. ft.
$262,500Active6 beds 6 baths8,405 sq. ft.449 SOMERSET DRIVE, Birmingham, AL 35206
MLS# 21439460Listed by: MIGHTY REALTY INC - New
 $79,900Active2 beds 2 baths1,452 sq. ft.
$79,900Active2 beds 2 baths1,452 sq. ft.1608 PARK TERRACE, Birmingham, AL 35215
MLS# 21439461Listed by: ALABAMA REALTY SERVICING INC - New
 $45,000Active3 beds 1 baths1,703 sq. ft.
$45,000Active3 beds 1 baths1,703 sq. ft.4037 43RD AVENUE N, Birmingham, AL 35217
MLS# 21439462Listed by: JMA REALTY - New
 $300,000Active1 beds 2 baths1,945 sq. ft.
$300,000Active1 beds 2 baths1,945 sq. ft.2025 1ST AVENUE N, Birmingham, AL 35203
MLS# 21439435Listed by: KELLER WILLIAMS HOMEWOOD - New
 $160,000Active3 beds 1 baths816 sq. ft.
$160,000Active3 beds 1 baths816 sq. ft.1367 17TH WAY SW, Birmingham, AL 35211
MLS# 21439403Listed by: FIVE STAR REAL ESTATE, LLC - New
 $9,900Active1.3 Acres
$9,900Active1.3 Acres4157 LEWISBURG ROAD, Birmingham, AL 35207
MLS# 21439376Listed by: CENTURY 21 ADVANTAGE - New
 $111,500Active3 beds 1 baths1,050 sq. ft.
$111,500Active3 beds 1 baths1,050 sq. ft.9240 BROOKHURST DRIVE, Birmingham, AL 35235
MLS# 21439366Listed by: KELLER WILLIAMS REALTY HOOVER - New
 $104,000Active2 beds 1 baths864 sq. ft.
$104,000Active2 beds 1 baths864 sq. ft.3459 35TH AVENUE N, Birmingham, AL 35207
MLS# 21439361Listed by: FATHOM REALTY AL LLC - New
 $55,000Active3 beds 1 baths1,108 sq. ft.
$55,000Active3 beds 1 baths1,108 sq. ft.716 DUBLIN AVENUE, Birmingham, AL 35212
MLS# 21439362Listed by: IMPACT REALTY ADVISORS - New
 $48,000Active2 beds 1 baths896 sq. ft.
$48,000Active2 beds 1 baths896 sq. ft.4322 6TH COURT, Birmingham, AL 35224
MLS# 21439348Listed by: KELLER WILLIAMS PELL CITY
