5207 MOUNTAIN RIDGE PARKWAY, Birmingham, AL 35222
Local realty services provided by:ERA King Real Estate Company, Inc.
Listed by:scott ford
Office:realtysouth-mb-cahaba rd
MLS#:21395836
Source:AL_BAMLS
Price summary
- Price:$1,124,900
- Price per sq. ft.:$188.77
About this home
Welcome to an amazing home in Mountain Ridge Park-a gated community within Birmingham. 5207 Mountain Ridge Parkway has it all. On the main level of the home there is a double car garage, primary bedroom, huge primary bathroom with double closets, LR, DR, music room or office, large open kitchen with chef style appliances, breakfast room, keeping room, laundry room, screened porch and open porches. So, you can live on one floor if needed. Second floor has 3 BRs, 2 full BAs and a huge office/playroom and tons of attic space. Downstairs is a full apartment/in law suite... double car garage, LR, 2 BRs, 1 BA, Kitchen with large dining area, Media/Theatre room, covered porch which opens to the gated back yard. These owners have updated the original home with many new amenities and updated appliances and systems- too many to list here but see D tab for upgrades. The views from this home are amazing and the neighborhood is amazing. Goes live for showings on Friday, September 6.
Contact an agent
Home facts
- Year built:2004
- Listing ID #:21395836
- Added:397 day(s) ago
- Updated:September 30, 2025 at 12:40 AM
Rooms and interior
- Bedrooms:6
- Total bathrooms:5
- Full bathrooms:4
- Half bathrooms:1
- Living area:5,959 sq. ft.
Heating and cooling
- Cooling:3+ Systems, Central, Electric
- Heating:3+ Systems, Forced Air, Gas Heat, Piggyback System
Structure and exterior
- Year built:2004
- Building area:5,959 sq. ft.
Schools
- High school:WOODLAWN
- Middle school:PUTNAM, W E
- Elementary school:AVONDALE
Utilities
- Water:Public Water
- Sewer:Sewer Connected
Finances and disclosures
- Price:$1,124,900
- Price per sq. ft.:$188.77
New listings near 5207 MOUNTAIN RIDGE PARKWAY
- New
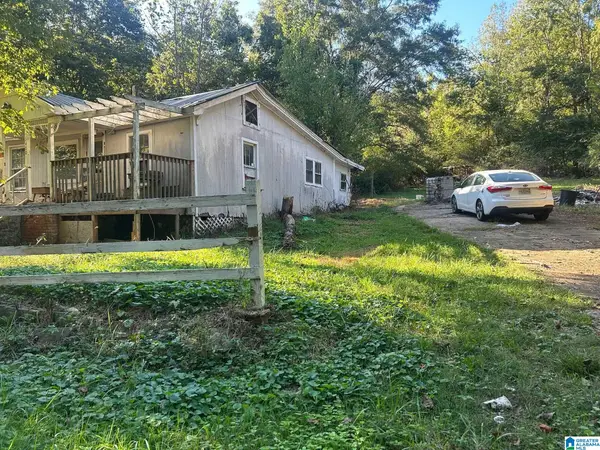 $69,900Active2 beds 1 baths1,009 sq. ft.
$69,900Active2 beds 1 baths1,009 sq. ft.3400 THOMAS LANE, Birmingham, AL 35215
MLS# 21432685Listed by: BEYCOME BROKERAGE REALTY - New
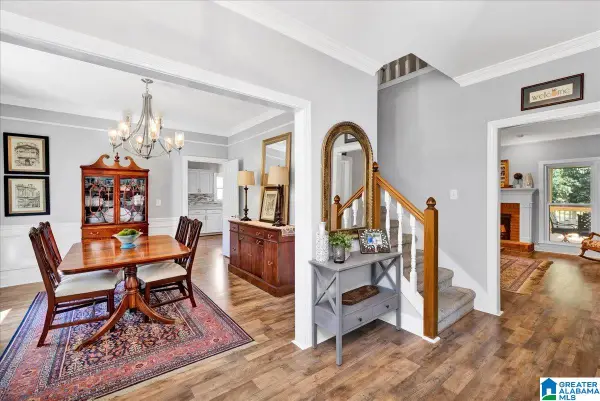 $699,900Active5 beds 4 baths3,415 sq. ft.
$699,900Active5 beds 4 baths3,415 sq. ft.728 HEATHERWOOD DRIVE, Birmingham, AL 35244
MLS# 21432673Listed by: KELLER WILLIAMS REALTY VESTAVIA - New
 $87,000Active4 beds 2 baths1,568 sq. ft.
$87,000Active4 beds 2 baths1,568 sq. ft.713 8TH TERRACE W, Birmingham, AL 35204
MLS# 21432676Listed by: BEYCOME BROKERAGE REALTY - New
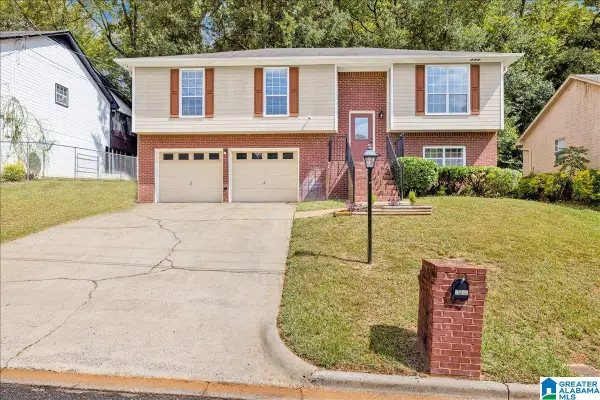 $224,900Active4 beds 3 baths1,701 sq. ft.
$224,900Active4 beds 3 baths1,701 sq. ft.6809 CRYSTAL HILL WAY, Birmingham, AL 35212
MLS# 21432661Listed by: KELLER WILLIAMS REALTY VESTAVIA - New
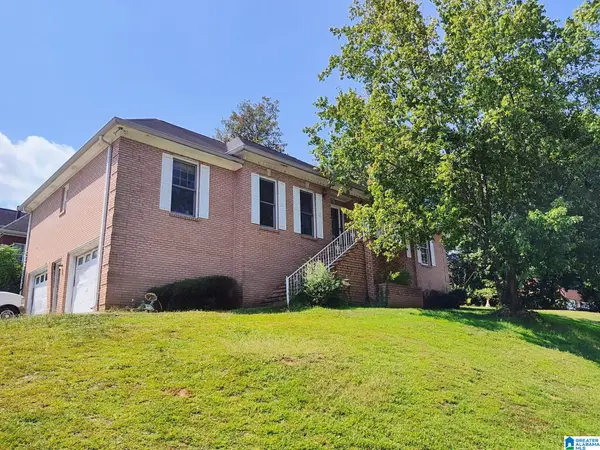 $225,000Active3 beds 3 baths2,937 sq. ft.
$225,000Active3 beds 3 baths2,937 sq. ft.1201 HERITAGE WAY, Birmingham, AL 35211
MLS# 21432643Listed by: BUTLER REALTY, LLC - New
 $240,000Active2 beds 2 baths1,059 sq. ft.
$240,000Active2 beds 2 baths1,059 sq. ft.2472 RIDGEMONT DRIVE, Birmingham, AL 35244
MLS# 21432635Listed by: RUDULPH REAL ESTATE - New
 $399,900Active15 beds 1 baths14,330 sq. ft.
$399,900Active15 beds 1 baths14,330 sq. ft.2001 AVENUE Z, Birmingham, AL 35208
MLS# 21432622Listed by: KELLER WILLIAMS REALTY HOOVER - New
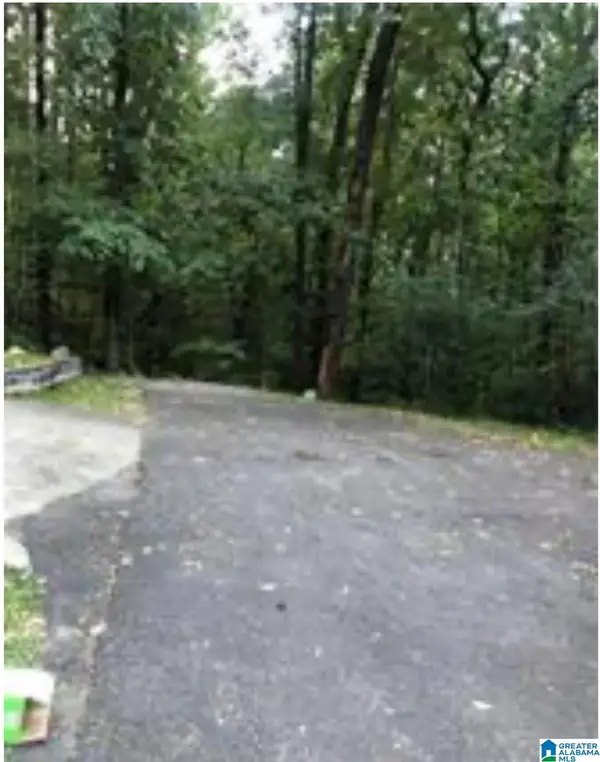 $10,000Active0.16 Acres
$10,000Active0.16 Acres7348 TOULON AVENUE, Birmingham, AL 35206
MLS# 21432625Listed by: PROMINENCE REAL ESTATE TUSCALOOSA - New
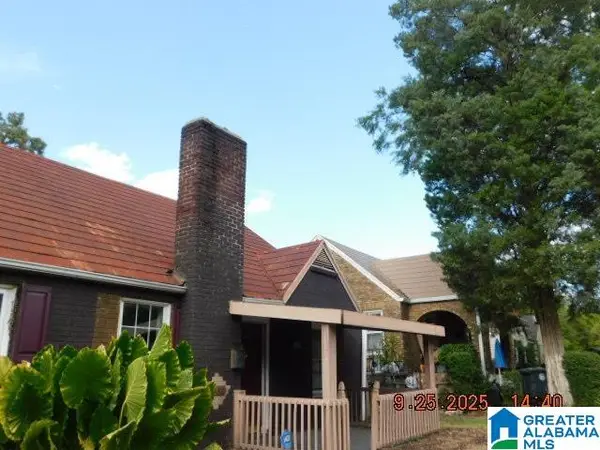 $75,000Active4 beds 1 baths2,216 sq. ft.
$75,000Active4 beds 1 baths2,216 sq. ft.508 10TH COURT W, Birmingham, AL 35204
MLS# 21432581Listed by: ROMANO PROPERTIES LLC - New
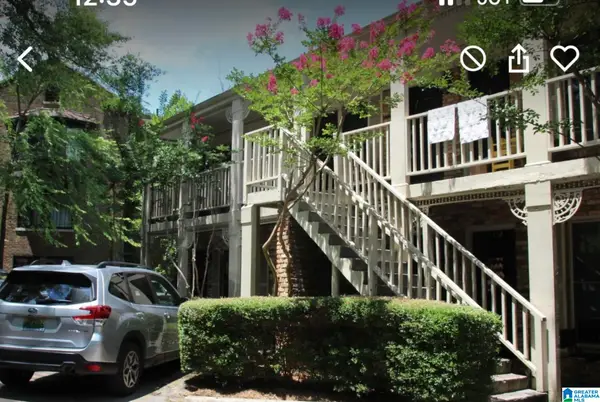 $139,900Active1 beds 1 baths555 sq. ft.
$139,900Active1 beds 1 baths555 sq. ft.1342 28TH STREET S, Birmingham, AL 35205
MLS# 21432569Listed by: RE/MAX MARKETPLACE
