524 10TH COURT S, Birmingham, AL 35205
Local realty services provided by:ERA King Real Estate Company, Inc.
Listed by:ashleigh brook
Office:keller williams realty vestavia
MLS#:21433835
Source:AL_BAMLS
Price summary
- Price:$320,000
- Price per sq. ft.:$181.2
About this home
This charming home is a true gem in the established Glen Iris community! Sidewalks offer a short walk to UAB, the neighborhood Italian restaurant and even the Bessie Estell park! The owner has replaced the windows throughout the home with Pella energy efficient windows! Both bathroom showers have been retiled. The 2nd bath also has new tile flooring, new toilet, sink and light fixtures. The large kitchen has newer stainless-steel appliances and granite countertops. The hardwood floors throughout are beautiful! There are 2 fireplaces, one is the large living room, and the 2nd is located in the master! The covered front porch has a swing, and the low maintenance backyard has a firepit and is fully fenced! Basement is easily accessed on the back of the home and has 6-foot ceilings, adding extra storage space. Make your appointment to see this one today!
Contact an agent
Home facts
- Year built:1935
- Listing ID #:21433835
- Added:8 day(s) ago
- Updated:October 19, 2025 at 04:45 AM
Rooms and interior
- Bedrooms:3
- Total bathrooms:2
- Full bathrooms:2
- Living area:1,766 sq. ft.
Heating and cooling
- Cooling:Central, Electric
- Heating:Central, Electric
Structure and exterior
- Year built:1935
- Building area:1,766 sq. ft.
- Lot area:0.13 Acres
Schools
- High school:CARVER, G W
- Middle school:ARRINGTON
- Elementary school:GLEN IRIS
Utilities
- Water:Public Water
- Sewer:Sewer Connected
Finances and disclosures
- Price:$320,000
- Price per sq. ft.:$181.2
New listings near 524 10TH COURT S
- New
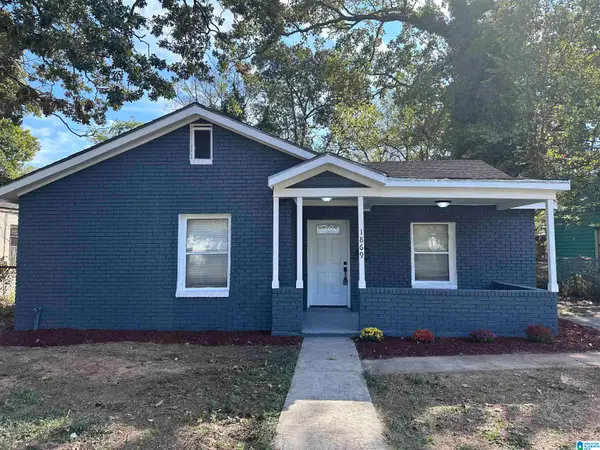 $99,999Active2 beds 1 baths952 sq. ft.
$99,999Active2 beds 1 baths952 sq. ft.1869 WOODLAND AVENUE SW, Birmingham, AL 35211
MLS# 21434521Listed by: DREAMTREE REALTY - New
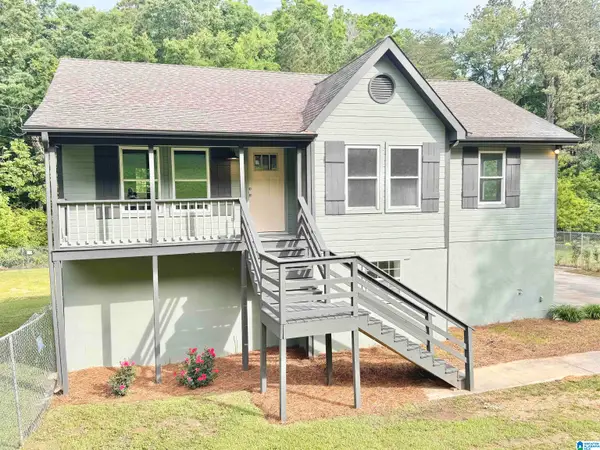 $219,900Active4 beds 3 baths2,370 sq. ft.
$219,900Active4 beds 3 baths2,370 sq. ft.1424 7TH STREET NW, Center point, AL 35215
MLS# 21434508Listed by: KELLER WILLIAMS REALTY VESTAVIA - New
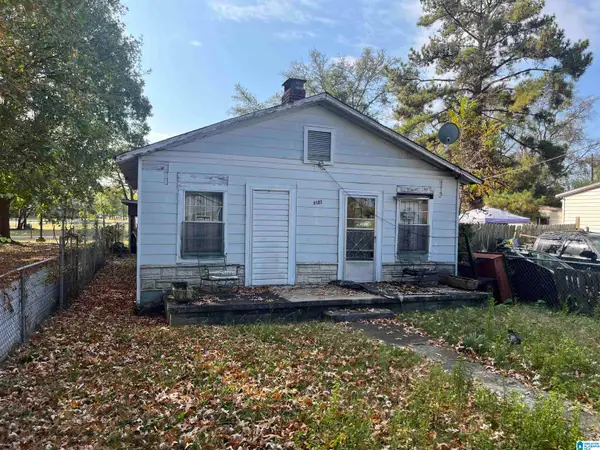 $10,000Active3 beds 1 baths916 sq. ft.
$10,000Active3 beds 1 baths916 sq. ft.1633 19TH STREET, Birmingham, AL 35218
MLS# 21434497Listed by: BEYCOME BROKERAGE REALTY - New
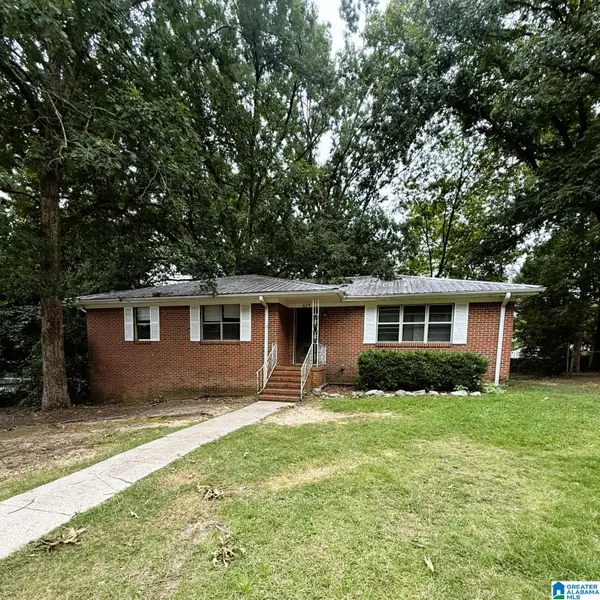 $165,000Active3 beds 3 baths1,384 sq. ft.
$165,000Active3 beds 3 baths1,384 sq. ft.629 26TH AVENUE NW, Birmingham, AL 35215
MLS# 21434494Listed by: KELLER WILLIAMS METRO NORTH - New
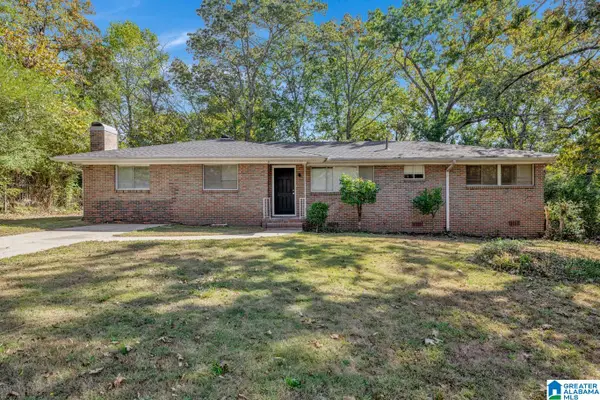 $169,900Active4 beds 2 baths1,622 sq. ft.
$169,900Active4 beds 2 baths1,622 sq. ft.937 HICKORY DRIVE, Birmingham, AL 35215
MLS# 21434487Listed by: REAL BROKER LLC - New
 $525,000Active4 beds 4 baths2,790 sq. ft.
$525,000Active4 beds 4 baths2,790 sq. ft.6012 EAGLE POINT CIRCLE, Birmingham, AL 35242
MLS# 21434467Listed by: FLAT FEE REAL ESTATE BIRMINGHA - Open Sun, 2 to 4pmNew
 $519,900Active5 beds 3 baths2,520 sq. ft.
$519,900Active5 beds 3 baths2,520 sq. ft.5082 SHELBY DRIVE, Birmingham, AL 35242
MLS# 21434464Listed by: KELLER WILLIAMS REALTY HOOVER - New
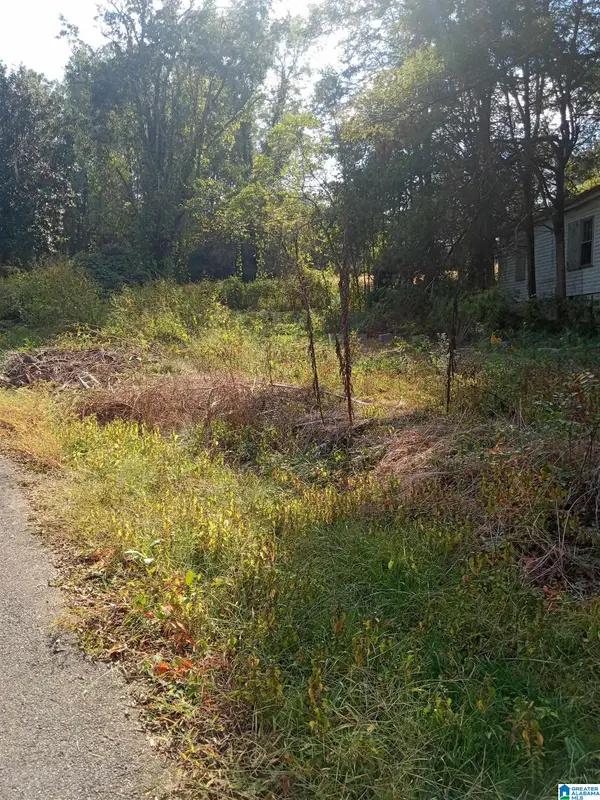 $15,000Active0.3 Acres
$15,000Active0.3 Acres2719 OLD CHERRY AVENUE, Birmingham, AL 35214
MLS# 21434456Listed by: RED HILLS REALTY, LLC - New
 $247,000Active2 beds 3 baths1,570 sq. ft.
$247,000Active2 beds 3 baths1,570 sq. ft.3030 CAHABA CLIFFS DRIVE, Birmingham, AL 35243
MLS# 21434452Listed by: HIGHPOINTE PROPERTIES, LLC  $110,000Active3 beds 1 baths1,701 sq. ft.
$110,000Active3 beds 1 baths1,701 sq. ft.1109 W 8TH AVENUE W, Birmingham, AL 35204
MLS# 21428398Listed by: STOKES & CO REALTY
