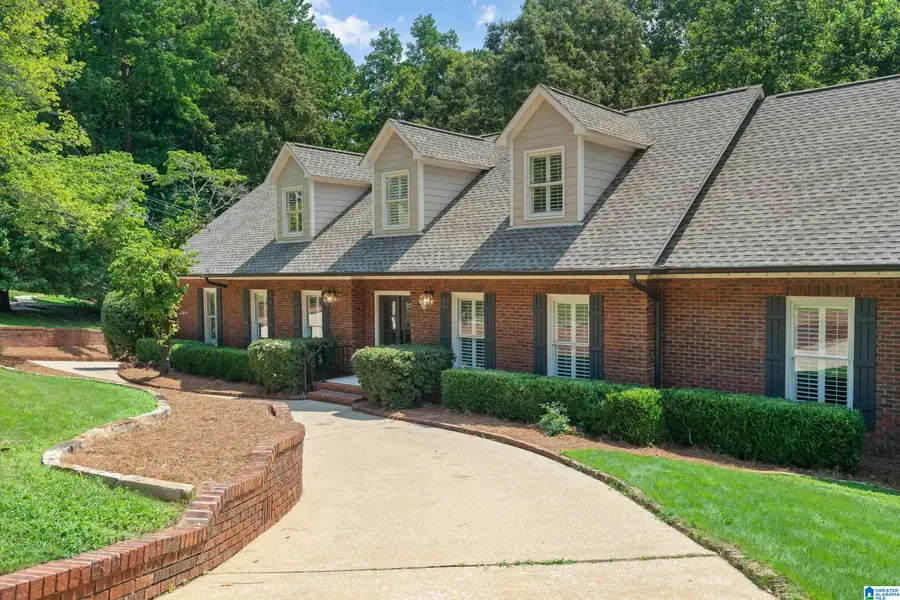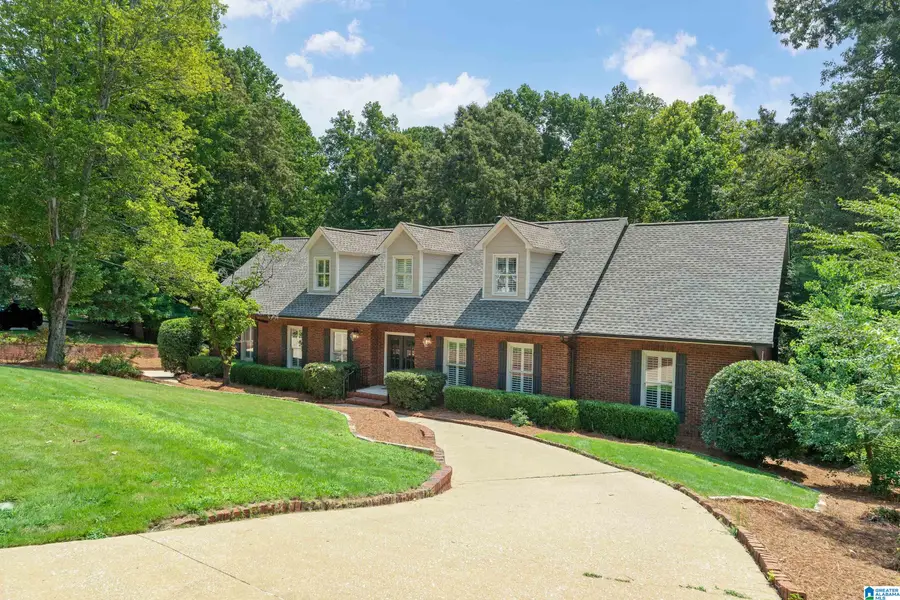5501 AFTON DRIVE, Birmingham, AL 35242
Local realty services provided by:ERA Byars Realty



5501 AFTON DRIVE,Birmingham, AL 35242
$699,900
- 5 Beds
- 5 Baths
- 5,290 sq. ft.
- Single family
- Active
Listed by:drew taylor
Office:keller williams realty vestavia
MLS#:21426648
Source:AL_BAMLS
Price summary
- Price:$699,900
- Price per sq. ft.:$132.31
About this home
Welcome to 5501 Afton Drive, located in the highly sought-after Woodford section of Inverness. This spacious 5 bedroom, 4.5 bath home is nestled on a large, wooded cul-de-sac lot. From the moment you walk through the front door, you'll want to call it home. The cozy yet open floor plan features 9-foot ceilings throughout the main level. The updated kitchen offers plenty of space, and the main level includes two bedrooms—one being the primary suite with a fully renovated bathroom, and the second with its own private bath. A convenient one-car main-level garage is just off the kitchen (additional 2 car garage in basement). Upstairs showcases newly installed carpet and generous space. Enjoy the screened-in back porch overlooking your private wooded lot. The finished basement includes a large den, kitchenette, and a full bath. Freshly painted inside and out with a new roof (2024) and new carpet (July 2025). Also, most windows have been replaced!
Contact an agent
Home facts
- Year built:1988
- Listing Id #:21426648
- Added:15 day(s) ago
- Updated:August 15, 2025 at 02:46 AM
Rooms and interior
- Bedrooms:5
- Total bathrooms:5
- Full bathrooms:4
- Half bathrooms:1
- Living area:5,290 sq. ft.
Heating and cooling
- Cooling:Central, Dual Systems
- Heating:Central, Dual Systems, Heat Pump
Structure and exterior
- Year built:1988
- Building area:5,290 sq. ft.
- Lot area:0.7 Acres
Schools
- High school:OAK MOUNTAIN
- Middle school:OAK MOUNTAIN
- Elementary school:INVERNESS
Utilities
- Water:Public Water
- Sewer:Sewer Connected
Finances and disclosures
- Price:$699,900
- Price per sq. ft.:$132.31
New listings near 5501 AFTON DRIVE
- New
 $169,900Active3 beds 2 baths1,334 sq. ft.
$169,900Active3 beds 2 baths1,334 sq. ft.2276 4TH PLACE CIRCLE NE, Birmingham, AL 35215
MLS# 21428230Listed by: ARC REALTY VESTAVIA - New
 $239,900Active3 beds 2 baths2,221 sq. ft.
$239,900Active3 beds 2 baths2,221 sq. ft.1504 HIDDEN LAKE DRIVE, Birmingham, AL 35235
MLS# 21428215Listed by: EXP REALTY, LLC CENTRAL - New
 $145,000Active3 beds 2 baths1,718 sq. ft.
$145,000Active3 beds 2 baths1,718 sq. ft.860 MARION LANE, Birmingham, AL 35235
MLS# 21428211Listed by: BUTLER REALTY, LLC - New
 $124,900Active3 beds 2 baths1,166 sq. ft.
$124,900Active3 beds 2 baths1,166 sq. ft.794 MARY VANN LANE, Birmingham, AL 35215
MLS# 21428212Listed by: EXP REALTY, LLC CENTRAL - New
 $130,000Active-- beds -- baths
$130,000Active-- beds -- baths4725 13TH AVENUE N, Birmingham, AL 35212
MLS# 21428198Listed by: BHAM REALTY, LLC - New
 $225,000Active3 beds 2 baths1,713 sq. ft.
$225,000Active3 beds 2 baths1,713 sq. ft.1978 WESTRIDGE DRIVE, Birmingham, AL 35235
MLS# 21428199Listed by: KELLER WILLIAMS HOMEWOOD - New
 $108,500Active-- beds -- baths
$108,500Active-- beds -- baths2504 26TH STREET ENSLEY, Birmingham, AL 35218
MLS# 21428201Listed by: BHAM REALTY, LLC - New
 $85,000Active3 beds 1 baths1,066 sq. ft.
$85,000Active3 beds 1 baths1,066 sq. ft.6144 COURT M, Birmingham, AL 35228
MLS# 21428202Listed by: KELLER WILLIAMS HOMEWOOD - New
 $275,000Active4 beds 3 baths2,396 sq. ft.
$275,000Active4 beds 3 baths2,396 sq. ft.2217 PENTLAND DRIVE, Birmingham, AL 35235
MLS# 21428194Listed by: EXP REALTY, LLC CENTRAL - New
 $189,900Active3 beds 2 baths1,561 sq. ft.
$189,900Active3 beds 2 baths1,561 sq. ft.7305 DIVISION AVENUE, Birmingham, AL 35206
MLS# 21428177Listed by: EXP REALTY, LLC CENTRAL
