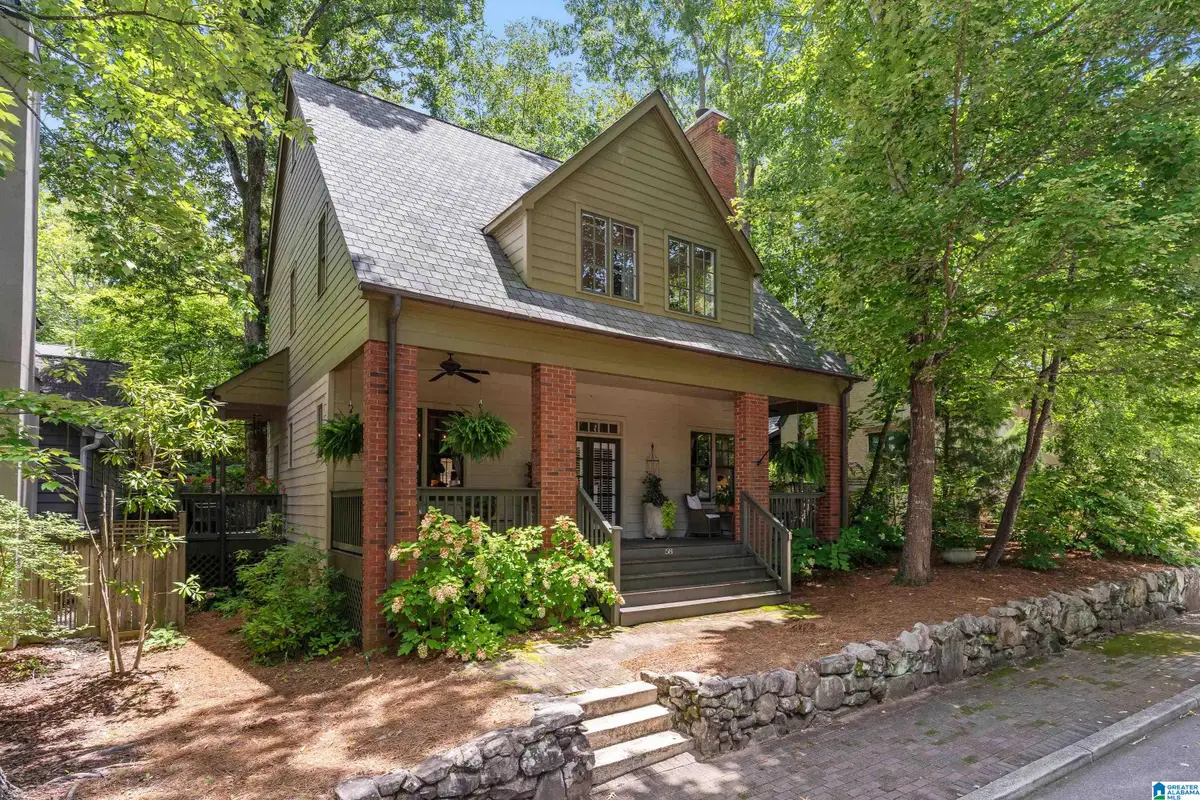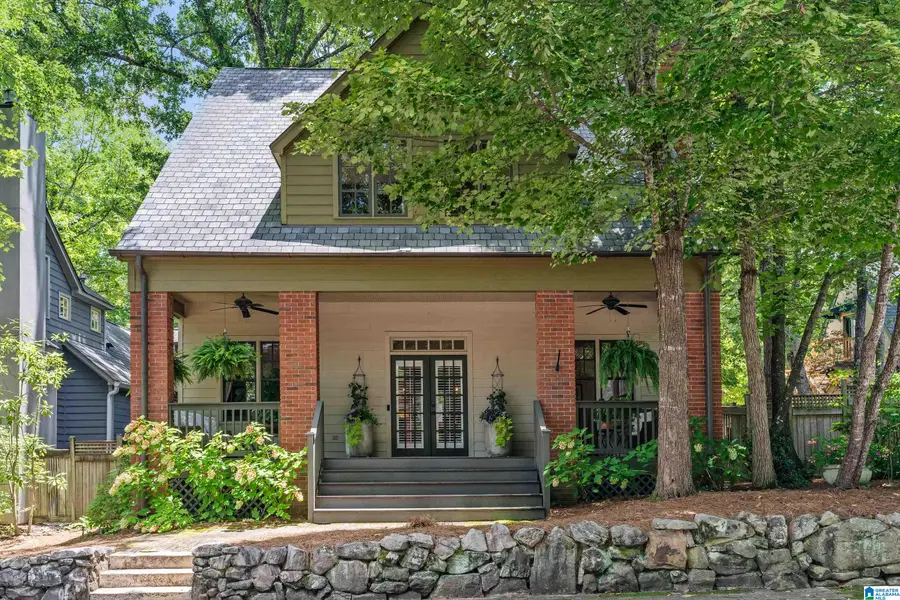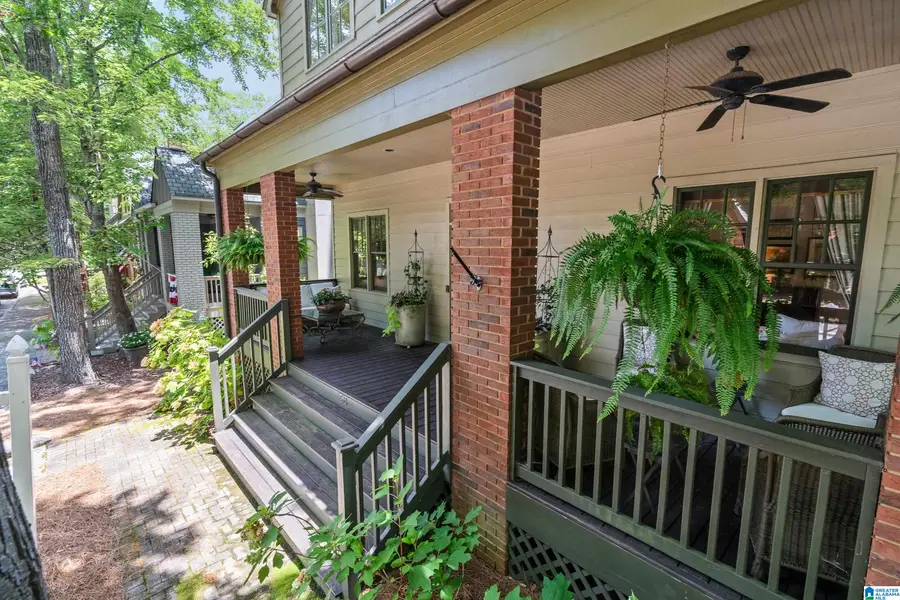58 BURNHAM STREET, Birmingham, AL 35242
Local realty services provided by:ERA Waldrop Real Estate



Listed by:keith weaver
Office:arc realty 280
MLS#:21424772
Source:AL_BAMLS
Price summary
- Price:$498,000
- Price per sq. ft.:$304.03
- Monthly HOA dues:$148.33
About this home
Stunning 2BR/2BA home featuring premium amenities and sophisticated finishes throughout. Open floor plan showcases charming front porch and private courtyard perfect for entertaining and relaxation. Gourmet kitchen boasts top-tier stainless steel appliances, upgraded cabinetry, granite countertops, walk-in pantry, and center island with bar seating for casual dining. Convenient main-level laundry room includes abundant cabinet storage for organization. Living area features an inviting wood-burning fireplace. Upstairs sanctuary includes generous master bedroom and secondary bedroom, both featuring unique alcoves ideal for home office, reading nook, or creative space. This thoughtfully designed home seamlessly blends modern upgrades with timeless architectural charm in highly sought-after neighborhood location. Community amenities include a pool, private lake, tennis courts, pickleball courts, dog park, playground and park. Enjoy the convenience of the many shops and restaurants.
Contact an agent
Home facts
- Year built:2001
- Listing Id #:21424772
- Added:33 day(s) ago
- Updated:August 15, 2025 at 02:40 AM
Rooms and interior
- Bedrooms:2
- Total bathrooms:3
- Full bathrooms:2
- Half bathrooms:1
- Living area:1,638 sq. ft.
Heating and cooling
- Cooling:Central, Dual Systems
- Heating:Central, Dual Systems
Structure and exterior
- Year built:2001
- Building area:1,638 sq. ft.
- Lot area:0.09 Acres
Schools
- High school:OAK MOUNTAIN
- Middle school:OAK MOUNTAIN
- Elementary school:MT LAUREL
Utilities
- Water:Public Water
- Sewer:Sewer Connected
Finances and disclosures
- Price:$498,000
- Price per sq. ft.:$304.03
New listings near 58 BURNHAM STREET
- New
 $169,900Active3 beds 2 baths1,334 sq. ft.
$169,900Active3 beds 2 baths1,334 sq. ft.2276 4TH PLACE CIRCLE NE, Birmingham, AL 35215
MLS# 21428230Listed by: ARC REALTY VESTAVIA - New
 $239,900Active3 beds 2 baths2,221 sq. ft.
$239,900Active3 beds 2 baths2,221 sq. ft.1504 HIDDEN LAKE DRIVE, Birmingham, AL 35235
MLS# 21428215Listed by: EXP REALTY, LLC CENTRAL - New
 $145,000Active3 beds 2 baths1,718 sq. ft.
$145,000Active3 beds 2 baths1,718 sq. ft.860 MARION LANE, Birmingham, AL 35235
MLS# 21428211Listed by: BUTLER REALTY, LLC - New
 $124,900Active3 beds 2 baths1,166 sq. ft.
$124,900Active3 beds 2 baths1,166 sq. ft.794 MARY VANN LANE, Birmingham, AL 35215
MLS# 21428212Listed by: EXP REALTY, LLC CENTRAL - New
 $130,000Active-- beds -- baths
$130,000Active-- beds -- baths4725 13TH AVENUE N, Birmingham, AL 35212
MLS# 21428198Listed by: BHAM REALTY, LLC - New
 $225,000Active3 beds 2 baths1,713 sq. ft.
$225,000Active3 beds 2 baths1,713 sq. ft.1978 WESTRIDGE DRIVE, Birmingham, AL 35235
MLS# 21428199Listed by: KELLER WILLIAMS HOMEWOOD - New
 $108,500Active-- beds -- baths
$108,500Active-- beds -- baths2504 26TH STREET ENSLEY, Birmingham, AL 35218
MLS# 21428201Listed by: BHAM REALTY, LLC - New
 $85,000Active3 beds 1 baths1,066 sq. ft.
$85,000Active3 beds 1 baths1,066 sq. ft.6144 COURT M, Birmingham, AL 35228
MLS# 21428202Listed by: KELLER WILLIAMS HOMEWOOD - New
 $275,000Active4 beds 3 baths2,396 sq. ft.
$275,000Active4 beds 3 baths2,396 sq. ft.2217 PENTLAND DRIVE, Birmingham, AL 35235
MLS# 21428194Listed by: EXP REALTY, LLC CENTRAL - New
 $189,900Active3 beds 2 baths1,561 sq. ft.
$189,900Active3 beds 2 baths1,561 sq. ft.7305 DIVISION AVENUE, Birmingham, AL 35206
MLS# 21428177Listed by: EXP REALTY, LLC CENTRAL
