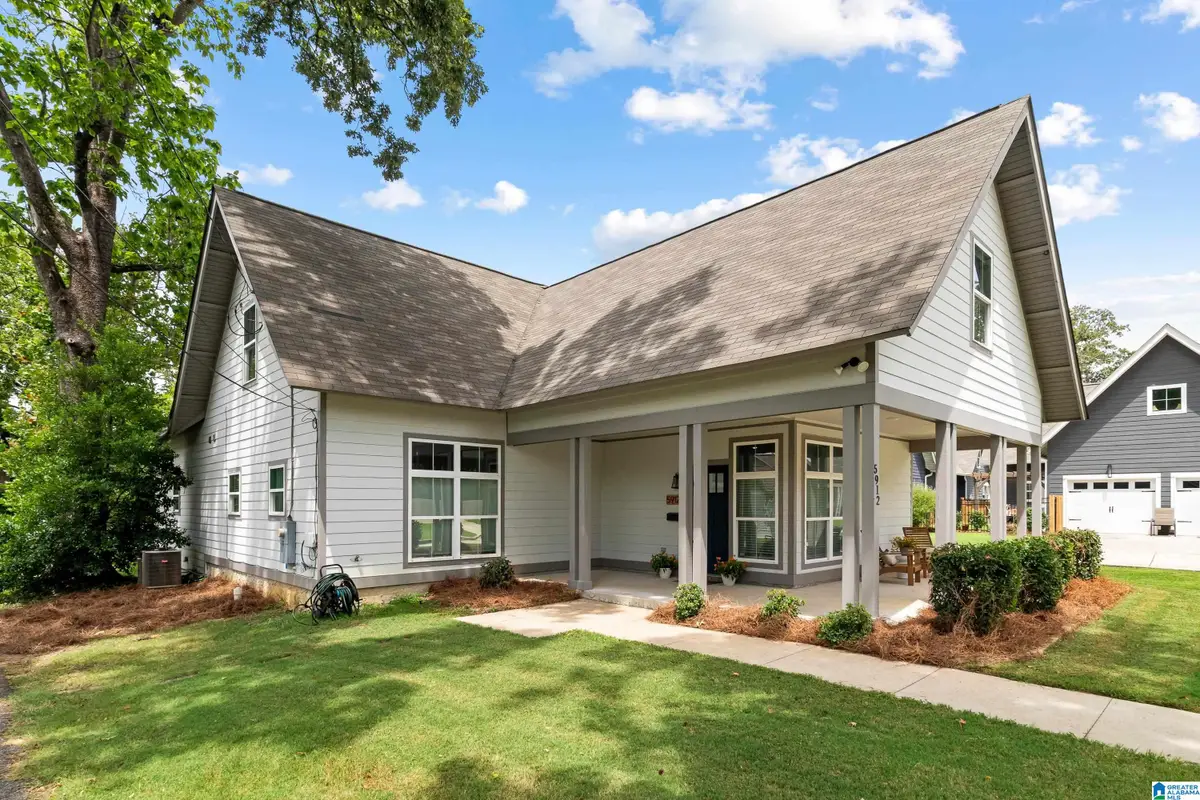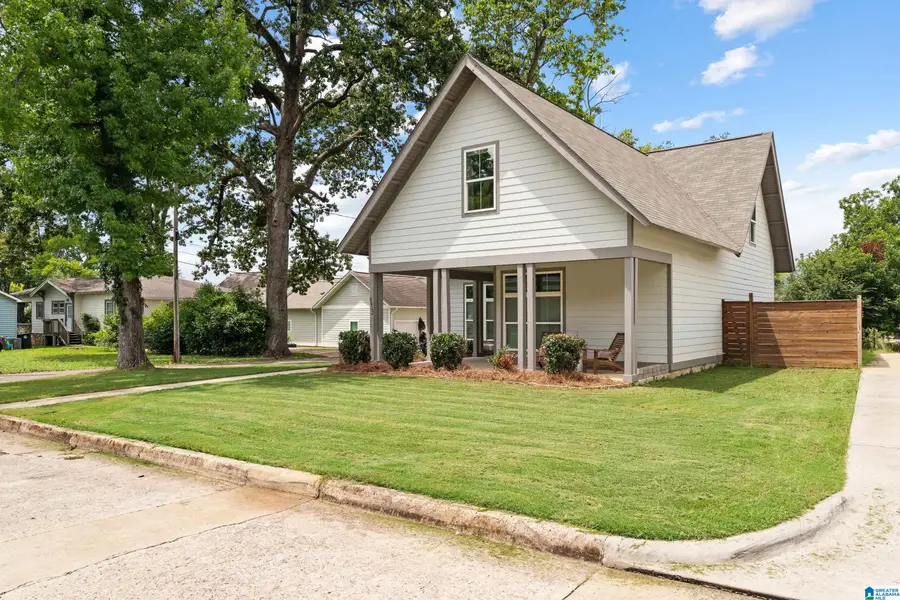5912 3RD AVENUE S, Birmingham, AL 35212
Local realty services provided by:ERA Waldrop Real Estate



Listed by:corey milner
Office:arc realty vestavia
MLS#:21428154
Source:AL_BAMLS
Price summary
- Price:$319,999
- Price per sq. ft.:$159.05
About this home
ALMOST NEW with original owners and in immaculate condition-freshly painted interior. Live in North Crestwood-The Oakridge is a 1.5 story home w/3 bedrooms/2.5 baths with an enormous upstairs entertaining space that's perfect for a theater; the numerous closet spaces are sure to impress; 9 ft ceilings on the main level w/8ft ceilings on the 2nd floor, wood shaker style door, full overlay cabinetry plus granite counter-tops; maintenance free vinyl windows; luxury plank hardwood flooring on the main level; ceramic tile floors in the bathrooms & laundry; 2 car main level garages lead into the drop zone area off of kitchen). Bermuda sod in the front yard; very private walk out backyard with ex large patio and decorative lighting- perfect for a spa pool or jacuzzi. (roof, HVAC and water heater are all just 6 years old).
Contact an agent
Home facts
- Year built:2019
- Listing Id #:21428154
- Added:1 day(s) ago
- Updated:August 14, 2025 at 09:41 PM
Rooms and interior
- Bedrooms:4
- Total bathrooms:3
- Full bathrooms:2
- Half bathrooms:1
- Living area:2,012 sq. ft.
Heating and cooling
- Cooling:Central
- Heating:Central
Structure and exterior
- Year built:2019
- Building area:2,012 sq. ft.
- Lot area:0.16 Acres
Schools
- High school:WOODLAWN
- Middle school:OSSIE WARE MITCHELL
- Elementary school:OLIVER
Utilities
- Water:Public Water
- Sewer:Sewer Connected
Finances and disclosures
- Price:$319,999
- Price per sq. ft.:$159.05
New listings near 5912 3RD AVENUE S
- New
 $169,900Active3 beds 2 baths1,334 sq. ft.
$169,900Active3 beds 2 baths1,334 sq. ft.2276 4TH PLACE CIRCLE NE, Birmingham, AL 35215
MLS# 21428230Listed by: ARC REALTY VESTAVIA - New
 $239,900Active3 beds 2 baths2,221 sq. ft.
$239,900Active3 beds 2 baths2,221 sq. ft.1504 HIDDEN LAKE DRIVE, Birmingham, AL 35235
MLS# 21428215Listed by: EXP REALTY, LLC CENTRAL - New
 $145,000Active3 beds 2 baths1,718 sq. ft.
$145,000Active3 beds 2 baths1,718 sq. ft.860 MARION LANE, Birmingham, AL 35235
MLS# 21428211Listed by: BUTLER REALTY, LLC - New
 $124,900Active3 beds 2 baths1,166 sq. ft.
$124,900Active3 beds 2 baths1,166 sq. ft.794 MARY VANN LANE, Birmingham, AL 35215
MLS# 21428212Listed by: EXP REALTY, LLC CENTRAL - New
 $130,000Active-- beds -- baths
$130,000Active-- beds -- baths4725 13TH AVENUE N, Birmingham, AL 35212
MLS# 21428198Listed by: BHAM REALTY, LLC - New
 $225,000Active3 beds 2 baths1,713 sq. ft.
$225,000Active3 beds 2 baths1,713 sq. ft.1978 WESTRIDGE DRIVE, Birmingham, AL 35235
MLS# 21428199Listed by: KELLER WILLIAMS HOMEWOOD - New
 $108,500Active-- beds -- baths
$108,500Active-- beds -- baths2504 26TH STREET ENSLEY, Birmingham, AL 35218
MLS# 21428201Listed by: BHAM REALTY, LLC - New
 $85,000Active3 beds 1 baths1,066 sq. ft.
$85,000Active3 beds 1 baths1,066 sq. ft.6144 COURT M, Birmingham, AL 35228
MLS# 21428202Listed by: KELLER WILLIAMS HOMEWOOD - New
 $275,000Active4 beds 3 baths2,396 sq. ft.
$275,000Active4 beds 3 baths2,396 sq. ft.2217 PENTLAND DRIVE, Birmingham, AL 35235
MLS# 21428194Listed by: EXP REALTY, LLC CENTRAL - New
 $189,900Active3 beds 2 baths1,561 sq. ft.
$189,900Active3 beds 2 baths1,561 sq. ft.7305 DIVISION AVENUE, Birmingham, AL 35206
MLS# 21428177Listed by: EXP REALTY, LLC CENTRAL
