6024 5TH TERRACE S, Birmingham, AL 35212
Local realty services provided by:ERA Waldrop Real Estate
Listed by:amanda bates
Office:arc realty - hoover
MLS#:21427728
Source:AL_BAMLS
Price summary
- Price:$275,000
- Price per sq. ft.:$250
About this home
Nestled in the heart of Crestwood North, this light-filled 1931 home blends timeless character with thoughtful updates. Sunlight streams through energy-efficient windows, highlighting the warmth of original hardwood floors and the home’s open layout. The kitchen features brand new tile, offering both style and durability, concrete counters and an 8' island with solid walnut top and walnut floating wall shelves. The spacious living area retains the charm of the era with classic details. The primary bedroom has it's own en-suite bathroom w/ shower. The 2nd BR and hall bath are both roomy too! Bonus: a rare FULL laundry room! Enjoy your morning coffee on the shady front porch or host gatherings on the back deck overlooking a flat, fenced yard. Nearly every part of this house has been updated. New water heater & new floor tile in kitchen/laundry 2025. Full house remodel 2018: roof, electrical, HVAC, plumbing, recessed lighting, energy efficient double paned windows, and insulation.
Contact an agent
Home facts
- Year built:1931
- Listing ID #:21427728
- Added:54 day(s) ago
- Updated:October 02, 2025 at 02:43 PM
Rooms and interior
- Bedrooms:2
- Total bathrooms:2
- Full bathrooms:2
- Living area:1,100 sq. ft.
Heating and cooling
- Cooling:Central
- Heating:Central, Gas Heat
Structure and exterior
- Year built:1931
- Building area:1,100 sq. ft.
- Lot area:0.2 Acres
Schools
- High school:WOODLAWN
- Middle school:PUTNAM, W E
- Elementary school:AVONDALE
Utilities
- Water:Public Water
- Sewer:Sewer Connected
Finances and disclosures
- Price:$275,000
- Price per sq. ft.:$250
New listings near 6024 5TH TERRACE S
- New
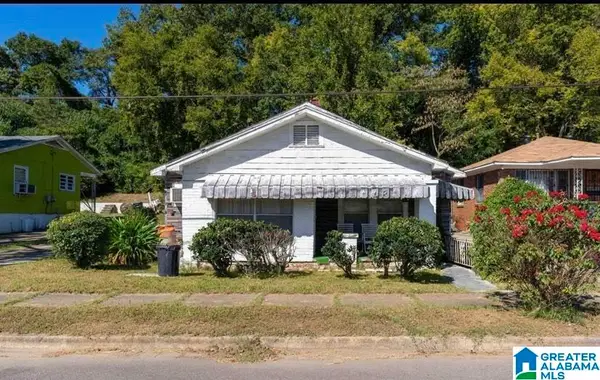 $21,500Active3 beds 2 baths1,302 sq. ft.
$21,500Active3 beds 2 baths1,302 sq. ft.1052 AVENUE E, Birmingham, AL 35218
MLS# 21432948Listed by: KELLER WILLIAMS METRO SOUTH - New
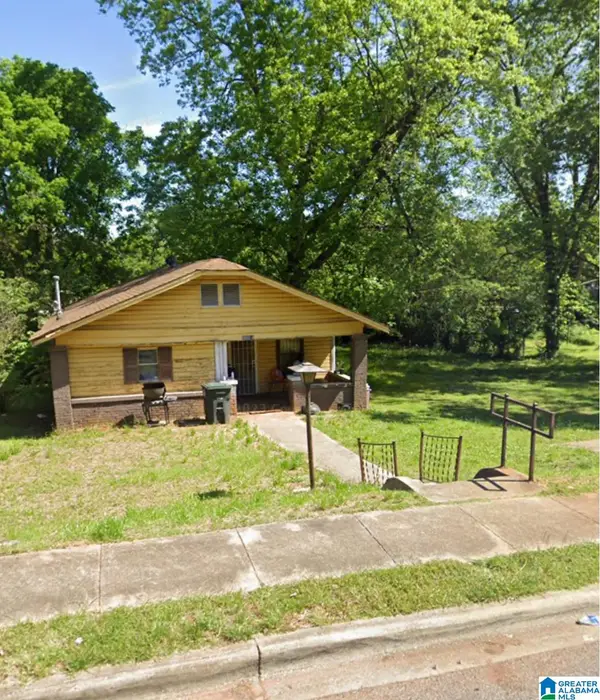 $45,000Active3 beds 1 baths1,120 sq. ft.
$45,000Active3 beds 1 baths1,120 sq. ft.3228 BEECH AVENUE SW, Birmingham, AL 35221
MLS# 21432935Listed by: KELLER WILLIAMS - New
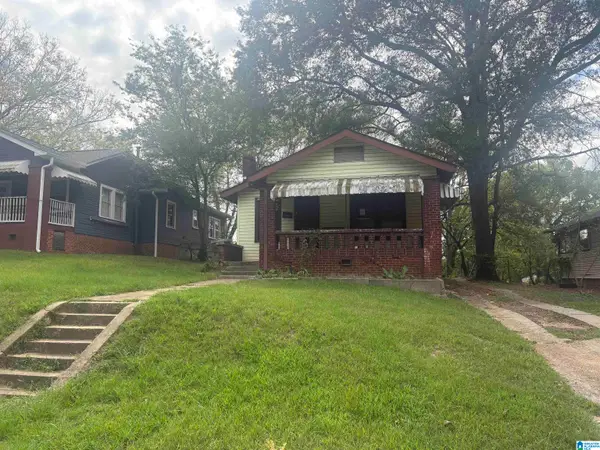 $39,900Active3 beds 1 baths2,064 sq. ft.
$39,900Active3 beds 1 baths2,064 sq. ft.1615 35TH AVENUE N, Birmingham, AL 35207
MLS# 21432883Listed by: VYLLA HOME - New
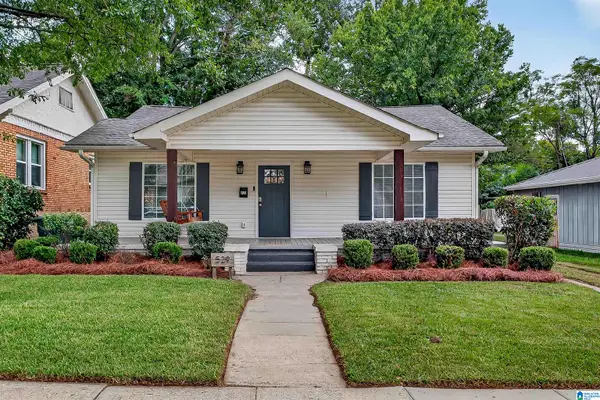 $339,000Active3 beds 2 baths1,544 sq. ft.
$339,000Active3 beds 2 baths1,544 sq. ft.529 10TH AVENUE S, Birmingham, AL 35205
MLS# 21432852Listed by: ARC REALTY - HOOVER - New
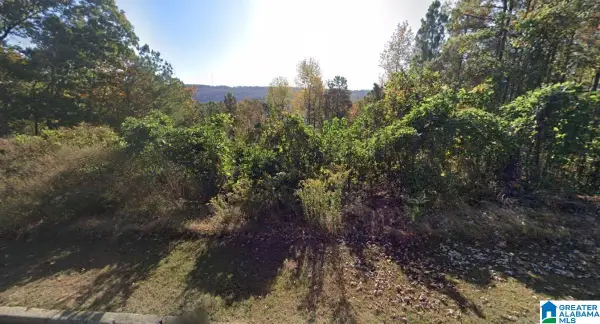 $24,900Active0.26 Acres
$24,900Active0.26 Acres4449 EAGLE POINT DRIVE, Birmingham, AL 35242
MLS# 21432853Listed by: FLATFEE.COM - New
 $285,000Active4 beds 3 baths2,988 sq. ft.
$285,000Active4 beds 3 baths2,988 sq. ft.633 CHESTNUT STREET, Birmingham, AL 35206
MLS# 21432839Listed by: KELLER WILLIAMS - New
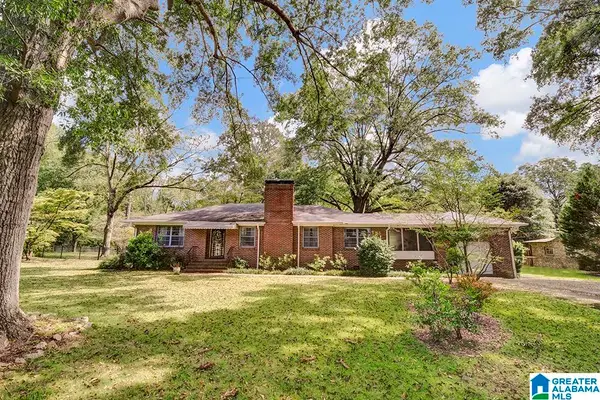 $574,900Active3 beds 2 baths3,018 sq. ft.
$574,900Active3 beds 2 baths3,018 sq. ft.633 HAGOOD STREET, Birmingham, AL 35213
MLS# 21432841Listed by: RE/MAX MARKETPLACE - New
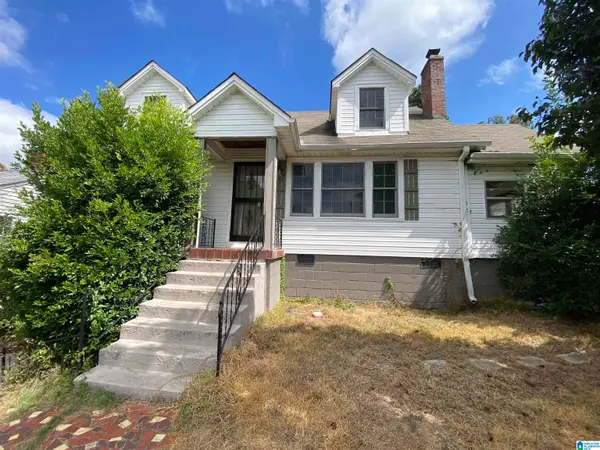 $199,000Active4 beds 2 baths1,634 sq. ft.
$199,000Active4 beds 2 baths1,634 sq. ft.901 7TH STREET W, Birmingham, AL 35204
MLS# 21432843Listed by: EXP REALTY, LLC CENTRAL - New
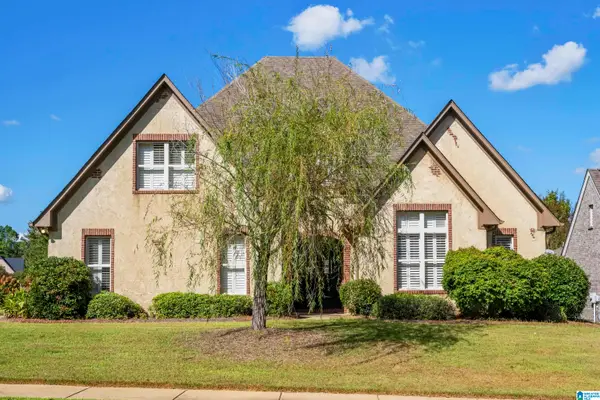 $520,000Active3 beds 3 baths2,929 sq. ft.
$520,000Active3 beds 3 baths2,929 sq. ft.1000 REGENT CROSSING, Birmingham, AL 35242
MLS# 21432822Listed by: KELLER WILLIAMS REALTY VESTAVIA - New
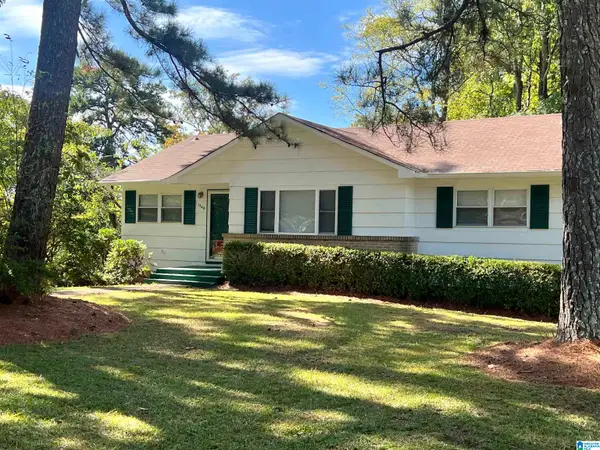 $160,000Active3 beds 2 baths1,224 sq. ft.
$160,000Active3 beds 2 baths1,224 sq. ft.1240 LYNN ACRES DRIVE, Birmingham, AL 35215
MLS# 21432838Listed by: KELLER WILLIAMS
