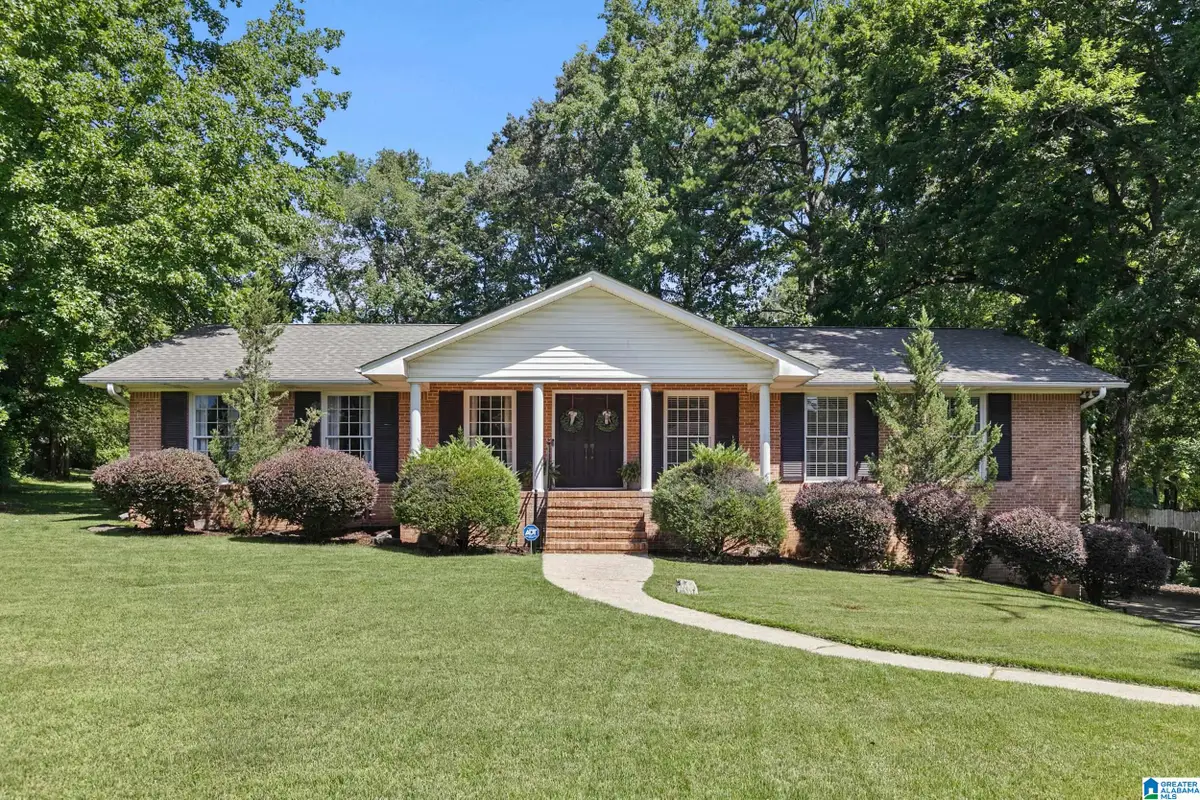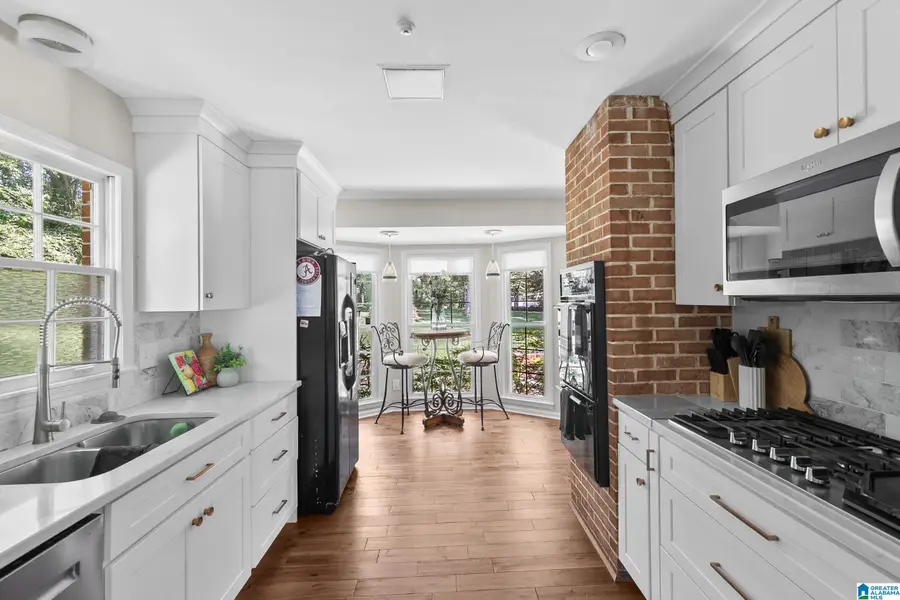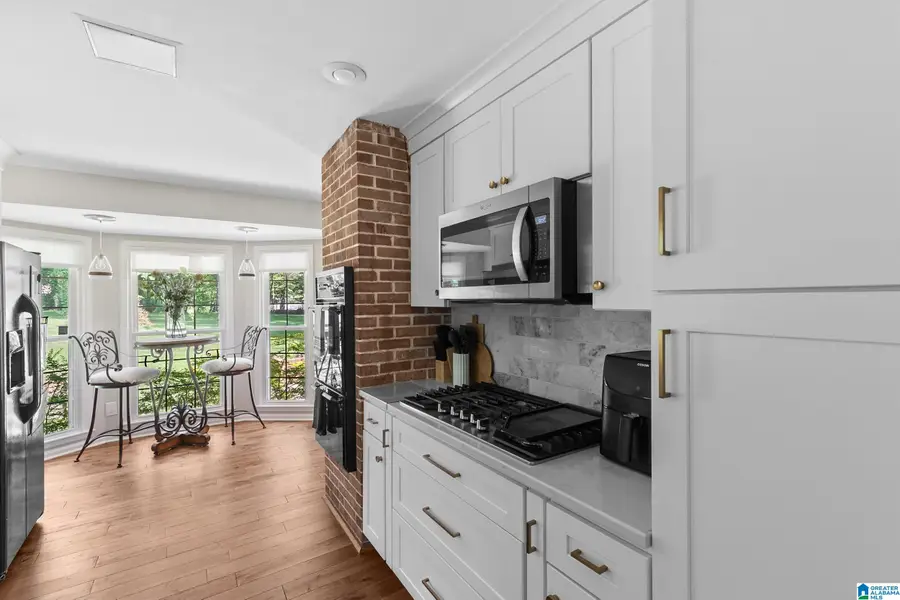640 SHADYWOOD LANE, Birmingham, AL 35206
Local realty services provided by:ERA Byars Realty



Listed by:melody martin
Office:keller williams realty vestavia
MLS#:21425430
Source:AL_BAMLS
Price summary
- Price:$280,000
- Price per sq. ft.:$93.83
About this home
This immaculately well maintained 1960's style ranch estate is full of classic beauty and character. You will find original exposed brick throughout the main level and a wine cellar in the finished basement. The spacious eat-in kitchen with custom designed cabinetry, gas cooktop and double oven is a chef's dream. The primary bedroom includes an en suite bath with walk-in shower as well as a private balcony. Bedrooms 2 and 3 share a Jack & Jill bath with separate vanity. Additionally, on the main level you will find a spacious formal living and dining room, den, and large laundry room with plenty of storage and utility sink. The finished daylight basement opens to a patio and large fenced back yard. You will find a 1 car garage also on the basement level with additional driveway parking space available. This home is conveniently located in the Roebuck Springs neighborhood, minutes away from downtown Birmingham.
Contact an agent
Home facts
- Year built:1961
- Listing Id #:21425430
- Added:28 day(s) ago
- Updated:August 15, 2025 at 02:40 AM
Rooms and interior
- Bedrooms:3
- Total bathrooms:2
- Full bathrooms:2
- Living area:2,984 sq. ft.
Heating and cooling
- Cooling:Central
- Heating:Central
Structure and exterior
- Year built:1961
- Building area:2,984 sq. ft.
- Lot area:0.75 Acres
Schools
- High school:HUFFMAN
- Middle school:HUFFMAN
- Elementary school:CHRISTIAN
Utilities
- Water:Public Water
- Sewer:Sewer Connected
Finances and disclosures
- Price:$280,000
- Price per sq. ft.:$93.83
New listings near 640 SHADYWOOD LANE
- New
 $169,900Active3 beds 2 baths1,334 sq. ft.
$169,900Active3 beds 2 baths1,334 sq. ft.2276 4TH PLACE CIRCLE NE, Birmingham, AL 35215
MLS# 21428230Listed by: ARC REALTY VESTAVIA - New
 $239,900Active3 beds 2 baths2,221 sq. ft.
$239,900Active3 beds 2 baths2,221 sq. ft.1504 HIDDEN LAKE DRIVE, Birmingham, AL 35235
MLS# 21428215Listed by: EXP REALTY, LLC CENTRAL - New
 $145,000Active3 beds 2 baths1,718 sq. ft.
$145,000Active3 beds 2 baths1,718 sq. ft.860 MARION LANE, Birmingham, AL 35235
MLS# 21428211Listed by: BUTLER REALTY, LLC - New
 $124,900Active3 beds 2 baths1,166 sq. ft.
$124,900Active3 beds 2 baths1,166 sq. ft.794 MARY VANN LANE, Birmingham, AL 35215
MLS# 21428212Listed by: EXP REALTY, LLC CENTRAL - New
 $130,000Active-- beds -- baths
$130,000Active-- beds -- baths4725 13TH AVENUE N, Birmingham, AL 35212
MLS# 21428198Listed by: BHAM REALTY, LLC - New
 $225,000Active3 beds 2 baths1,713 sq. ft.
$225,000Active3 beds 2 baths1,713 sq. ft.1978 WESTRIDGE DRIVE, Birmingham, AL 35235
MLS# 21428199Listed by: KELLER WILLIAMS HOMEWOOD - New
 $108,500Active-- beds -- baths
$108,500Active-- beds -- baths2504 26TH STREET ENSLEY, Birmingham, AL 35218
MLS# 21428201Listed by: BHAM REALTY, LLC - New
 $85,000Active3 beds 1 baths1,066 sq. ft.
$85,000Active3 beds 1 baths1,066 sq. ft.6144 COURT M, Birmingham, AL 35228
MLS# 21428202Listed by: KELLER WILLIAMS HOMEWOOD - New
 $275,000Active4 beds 3 baths2,396 sq. ft.
$275,000Active4 beds 3 baths2,396 sq. ft.2217 PENTLAND DRIVE, Birmingham, AL 35235
MLS# 21428194Listed by: EXP REALTY, LLC CENTRAL - New
 $189,900Active3 beds 2 baths1,561 sq. ft.
$189,900Active3 beds 2 baths1,561 sq. ft.7305 DIVISION AVENUE, Birmingham, AL 35206
MLS# 21428177Listed by: EXP REALTY, LLC CENTRAL
