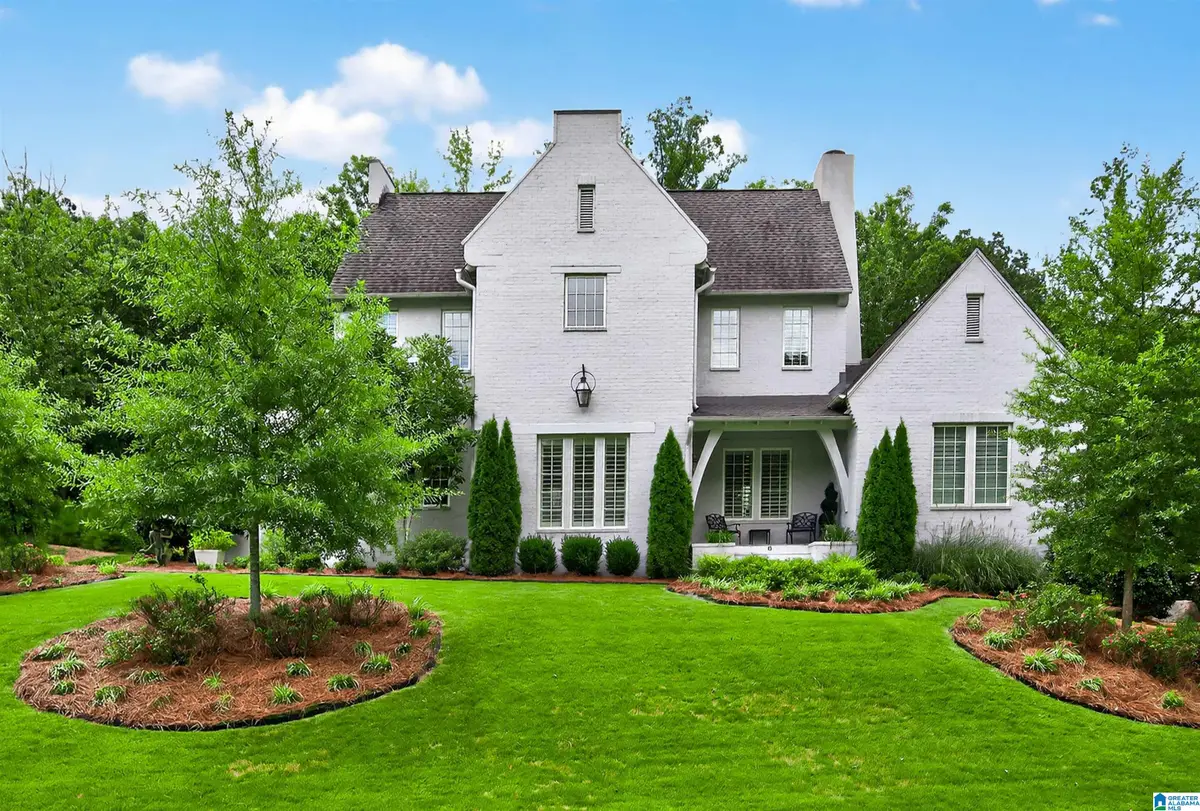8 TROON, Birmingham, AL 35242
Local realty services provided by:ERA Byars Realty



Upcoming open houses
- Sun, Aug 1702:00 pm - 04:00 pm
Listed by:kimbo rutledge
Office:keller williams realty vestavia
MLS#:21425577
Source:AL_BAMLS
Price summary
- Price:$1,365,000
- Price per sq. ft.:$371.63
- Monthly HOA dues:$399
About this home
OPEN THIS SUN 2-4! Welcome to 8 Troon in the gated community of Shoal Creek —a beautiful 4BR, award winning architect-designed, custom built 4BR retreat each BR w/en-suite bathroom, designed for the discerning buyer seeking both elegance & ease. Perfect for a family or an empty-nester who travels often, this home offers the perfect low-maintenance lifestyle without sacrificing luxury. Enjoy refined finishes throughout, including hardwood floors, custom cabinetry, high-end appliances, & a thoughtfully designed open floor plan ideal for entertaining or relaxing. The spacious primary suite is a true sanctuary w/a spa-like bath and generous closet space that connects to laundry. Outside, the private courtyard & low-maintance outdoor living, 4 season enclosed porch w/screen & glass doors, stone floor & detailed wood ceiling that opens onto a stone terrace to enjoy the sounds of nature. Cul-de-sac Lot offers privacy & could accommodate a small pool. Lots of extras & encapsulated crawl space.
Contact an agent
Home facts
- Year built:2019
- Listing Id #:21425577
- Added:27 day(s) ago
- Updated:August 15, 2025 at 02:46 AM
Rooms and interior
- Bedrooms:4
- Total bathrooms:5
- Full bathrooms:4
- Half bathrooms:1
- Living area:3,673 sq. ft.
Heating and cooling
- Cooling:Central, Dual Systems, Electric
- Heating:Central, Dual Systems, Gas Heat
Structure and exterior
- Year built:2019
- Building area:3,673 sq. ft.
- Lot area:0.4 Acres
Schools
- High school:OAK MOUNTAIN
- Middle school:OAK MOUNTAIN
- Elementary school:MT LAUREL
Utilities
- Water:Public Water
- Sewer:Septic
Finances and disclosures
- Price:$1,365,000
- Price per sq. ft.:$371.63
New listings near 8 TROON
- New
 $169,900Active3 beds 2 baths1,334 sq. ft.
$169,900Active3 beds 2 baths1,334 sq. ft.2276 4TH PLACE CIRCLE NE, Birmingham, AL 35215
MLS# 21428230Listed by: ARC REALTY VESTAVIA - New
 $239,900Active3 beds 2 baths2,221 sq. ft.
$239,900Active3 beds 2 baths2,221 sq. ft.1504 HIDDEN LAKE DRIVE, Birmingham, AL 35235
MLS# 21428215Listed by: EXP REALTY, LLC CENTRAL - New
 $145,000Active3 beds 2 baths1,718 sq. ft.
$145,000Active3 beds 2 baths1,718 sq. ft.860 MARION LANE, Birmingham, AL 35235
MLS# 21428211Listed by: BUTLER REALTY, LLC - New
 $124,900Active3 beds 2 baths1,166 sq. ft.
$124,900Active3 beds 2 baths1,166 sq. ft.794 MARY VANN LANE, Birmingham, AL 35215
MLS# 21428212Listed by: EXP REALTY, LLC CENTRAL - New
 $130,000Active-- beds -- baths
$130,000Active-- beds -- baths4725 13TH AVENUE N, Birmingham, AL 35212
MLS# 21428198Listed by: BHAM REALTY, LLC - New
 $225,000Active3 beds 2 baths1,713 sq. ft.
$225,000Active3 beds 2 baths1,713 sq. ft.1978 WESTRIDGE DRIVE, Birmingham, AL 35235
MLS# 21428199Listed by: KELLER WILLIAMS HOMEWOOD - New
 $108,500Active-- beds -- baths
$108,500Active-- beds -- baths2504 26TH STREET ENSLEY, Birmingham, AL 35218
MLS# 21428201Listed by: BHAM REALTY, LLC - New
 $85,000Active3 beds 1 baths1,066 sq. ft.
$85,000Active3 beds 1 baths1,066 sq. ft.6144 COURT M, Birmingham, AL 35228
MLS# 21428202Listed by: KELLER WILLIAMS HOMEWOOD - New
 $275,000Active4 beds 3 baths2,396 sq. ft.
$275,000Active4 beds 3 baths2,396 sq. ft.2217 PENTLAND DRIVE, Birmingham, AL 35235
MLS# 21428194Listed by: EXP REALTY, LLC CENTRAL - New
 $189,900Active3 beds 2 baths1,561 sq. ft.
$189,900Active3 beds 2 baths1,561 sq. ft.7305 DIVISION AVENUE, Birmingham, AL 35206
MLS# 21428177Listed by: EXP REALTY, LLC CENTRAL
