801 CONROY ROAD, Birmingham, AL 35222
Local realty services provided by:ERA Byars Realty
Listed by:brian boehm
Office:realtysouth-mb-cahaba rd
MLS#:21432243
Source:AL_BAMLS
Price summary
- Price:$939,000
- Price per sq. ft.:$238.08
About this home
Original charm, modern updates and SPACE abound in this Forest Park beauty! Lovely from the street, this 3BR/4.5BA home is nestled on a desirable corner lot. Inside, the the main level features a large dining room, an inviting living room brimming with natural light, an adjoining sunroom, and a den off the kitchen. The kitchen has been renovated with a butcher block island, stainless steel appliances, new countertops, backsplash, and white cabinets. Upstairs, the master suite is a true escape with a vintage tiled fireplace, a walk-in closet with custom built-ins, a separate shower, jetted tub & dual vanity. Two nice sized bedrooms have their own bathrooms as well. In the basement, the bonus room is perfect for a playroom, home office, or even a guest suite with the full bath. Nice storage space in the basement as well. Outside, you'll live on the back porch, which overlooks the fenced in yard. Perfect spot in one of the city's most beautiful neighborhoods - don't let this one get away!
Contact an agent
Home facts
- Year built:1924
- Listing ID #:21432243
- Added:7 day(s) ago
- Updated:October 02, 2025 at 01:54 PM
Rooms and interior
- Bedrooms:3
- Total bathrooms:5
- Full bathrooms:4
- Half bathrooms:1
- Living area:3,944 sq. ft.
Heating and cooling
- Cooling:Central, Electric
- Heating:Forced Air, Gas Heat
Structure and exterior
- Year built:1924
- Building area:3,944 sq. ft.
- Lot area:0.24 Acres
Schools
- High school:WOODLAWN
- Middle school:PUTNAM, W E
- Elementary school:AVONDALE
Utilities
- Water:Public Water
- Sewer:Sewer Connected
Finances and disclosures
- Price:$939,000
- Price per sq. ft.:$238.08
New listings near 801 CONROY ROAD
- New
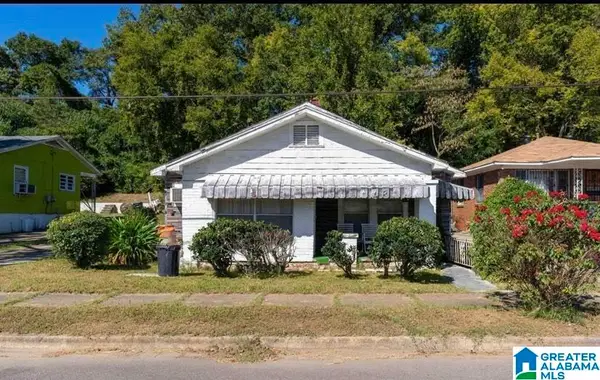 $21,500Active3 beds 2 baths1,302 sq. ft.
$21,500Active3 beds 2 baths1,302 sq. ft.1052 AVENUE E, Birmingham, AL 35218
MLS# 21432948Listed by: KELLER WILLIAMS METRO SOUTH - New
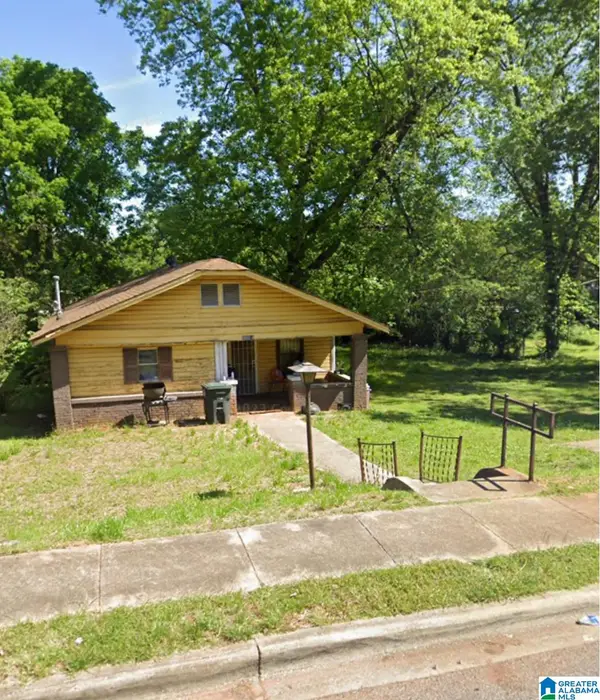 $45,000Active3 beds 1 baths1,120 sq. ft.
$45,000Active3 beds 1 baths1,120 sq. ft.3228 BEECH AVENUE SW, Birmingham, AL 35221
MLS# 21432935Listed by: KELLER WILLIAMS - New
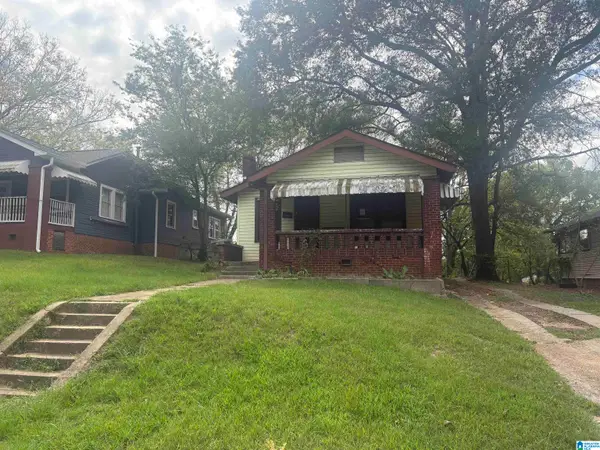 $39,900Active3 beds 1 baths2,064 sq. ft.
$39,900Active3 beds 1 baths2,064 sq. ft.1615 35TH AVENUE N, Birmingham, AL 35207
MLS# 21432883Listed by: VYLLA HOME - New
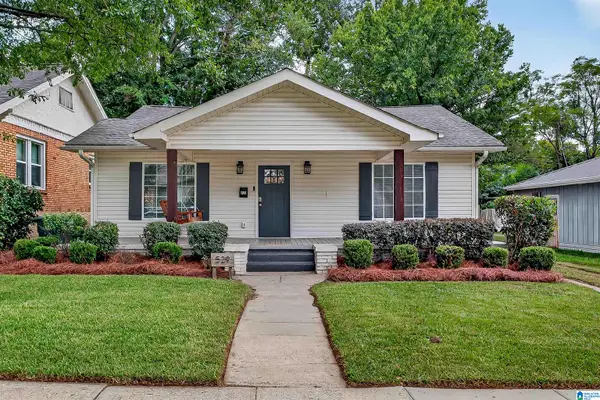 $339,000Active3 beds 2 baths1,544 sq. ft.
$339,000Active3 beds 2 baths1,544 sq. ft.529 10TH AVENUE S, Birmingham, AL 35205
MLS# 21432852Listed by: ARC REALTY - HOOVER - New
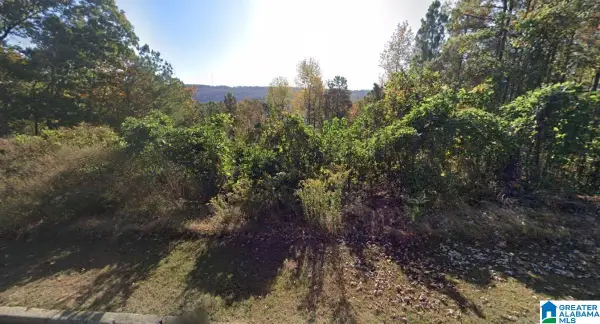 $24,900Active0.26 Acres
$24,900Active0.26 Acres4449 EAGLE POINT DRIVE, Birmingham, AL 35242
MLS# 21432853Listed by: FLATFEE.COM - New
 $285,000Active4 beds 3 baths2,988 sq. ft.
$285,000Active4 beds 3 baths2,988 sq. ft.633 CHESTNUT STREET, Birmingham, AL 35206
MLS# 21432839Listed by: KELLER WILLIAMS - New
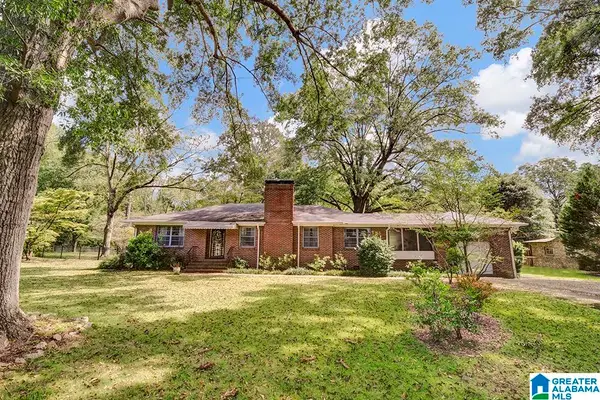 $574,900Active3 beds 2 baths3,018 sq. ft.
$574,900Active3 beds 2 baths3,018 sq. ft.633 HAGOOD STREET, Birmingham, AL 35213
MLS# 21432841Listed by: RE/MAX MARKETPLACE - New
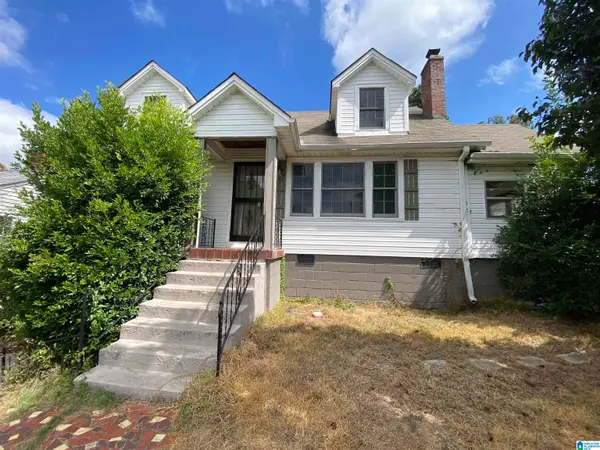 $199,000Active4 beds 2 baths1,634 sq. ft.
$199,000Active4 beds 2 baths1,634 sq. ft.901 7TH STREET W, Birmingham, AL 35204
MLS# 21432843Listed by: EXP REALTY, LLC CENTRAL - New
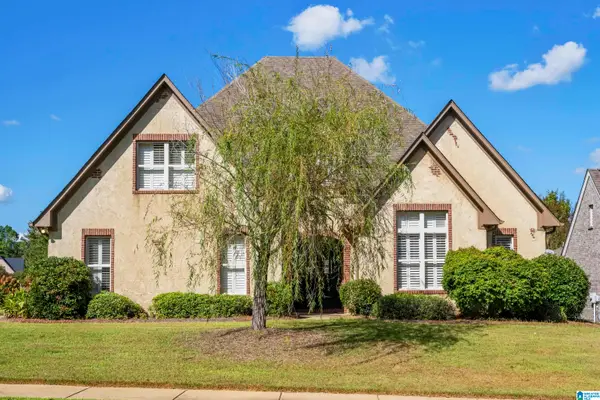 $520,000Active3 beds 3 baths2,929 sq. ft.
$520,000Active3 beds 3 baths2,929 sq. ft.1000 REGENT CROSSING, Birmingham, AL 35242
MLS# 21432822Listed by: KELLER WILLIAMS REALTY VESTAVIA - New
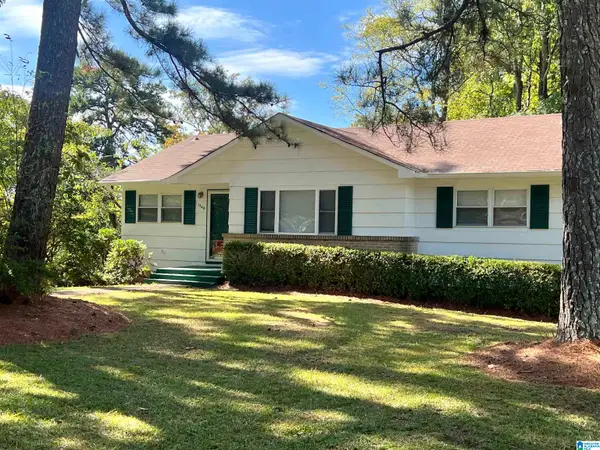 $160,000Active3 beds 2 baths1,224 sq. ft.
$160,000Active3 beds 2 baths1,224 sq. ft.1240 LYNN ACRES DRIVE, Birmingham, AL 35215
MLS# 21432838Listed by: KELLER WILLIAMS
