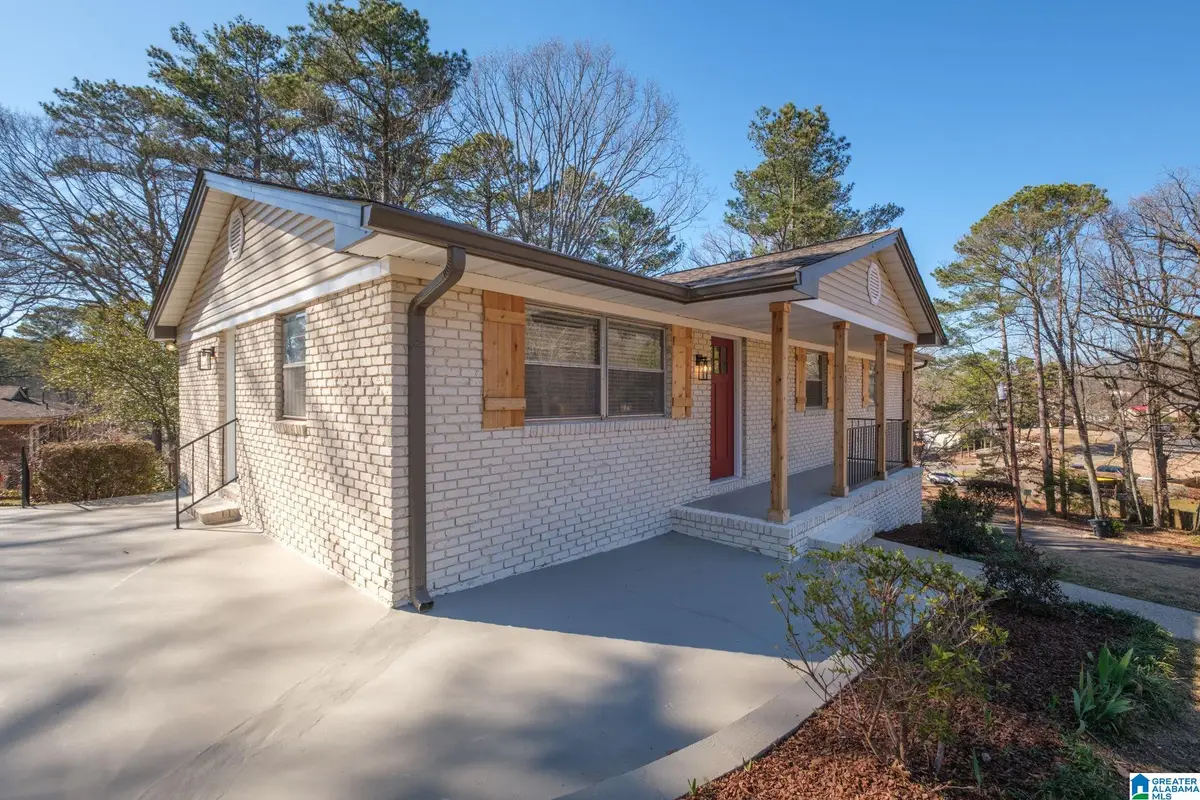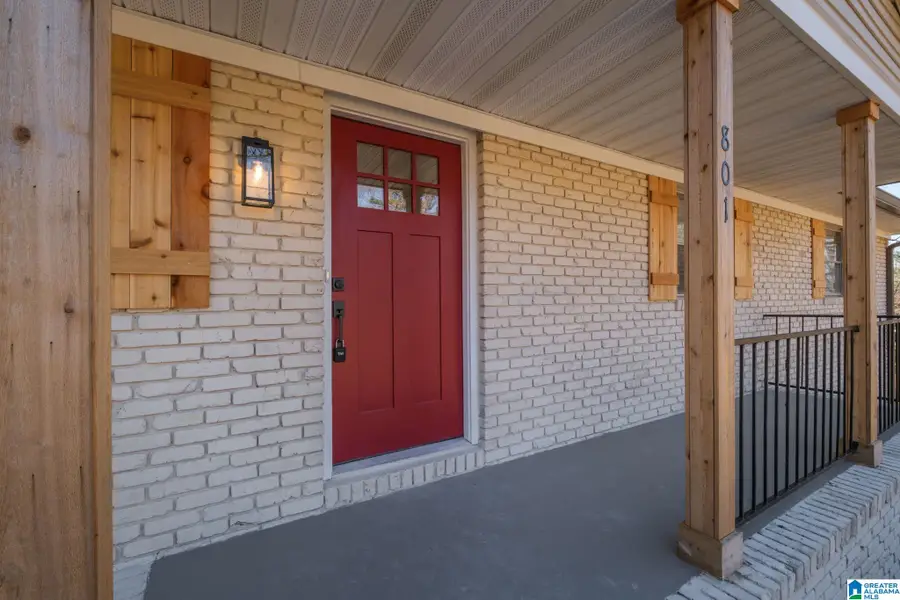801 SHERWOOD FOREST DRIVE, Birmingham, AL 35235
Local realty services provided by:ERA Waldrop Real Estate



801 SHERWOOD FOREST DRIVE,Birmingham, AL 35235
$249,900
- 4 Beds
- 3 Baths
- 1,898 sq. ft.
- Single family
- Active
Listed by:drew taylor
Office:keller williams realty vestavia
MLS#:21424433
Source:AL_BAMLS
Price summary
- Price:$249,900
- Price per sq. ft.:$131.66
About this home
Fully Renovated & Move-In Ready! This stunning home has been completely transformed from top to bottom—no detail was overlooked! Featuring a bright, open floor plan, the spacious Great room showcases gleaming wood flooring and fresh paint, seamlessly flowing into the gorgeous, fully updated kitchen. Enjoy new cabinetry, a stylish center island with breakfast bar, beautiful countertops with a tile backsplash, and all-new stainless-steel appliances. The main level offers three bedrooms and two beautifully updated bathrooms, while the finished basement provides extra space with a family room, a fourth bedroom, and an updated full bath! The oversized garage offers plenty of room for parking and storage, and the sprawling 0.3-acre yard is ideal for outdoor enjoyment. Relax on the back patio and soak in the serene surroundings. Brand New Roof installed! Centrally located in the Clay-Chalkville/Center Point area, this home offers an easy commute to Birmingham. Don't miss this one!
Contact an agent
Home facts
- Year built:1963
- Listing Id #:21424433
- Added:36 day(s) ago
- Updated:August 15, 2025 at 02:40 AM
Rooms and interior
- Bedrooms:4
- Total bathrooms:3
- Full bathrooms:2
- Half bathrooms:1
- Living area:1,898 sq. ft.
Heating and cooling
- Cooling:Central
- Heating:Forced Air
Structure and exterior
- Year built:1963
- Building area:1,898 sq. ft.
- Lot area:0.36 Acres
Schools
- High school:HUFFMAN
- Middle school:HUFFMAN
- Elementary school:HUFFMAN ACADEMY
Utilities
- Water:Public Water
- Sewer:Sewer Connected
Finances and disclosures
- Price:$249,900
- Price per sq. ft.:$131.66
New listings near 801 SHERWOOD FOREST DRIVE
- New
 $169,900Active3 beds 2 baths1,334 sq. ft.
$169,900Active3 beds 2 baths1,334 sq. ft.2276 4TH PLACE CIRCLE NE, Birmingham, AL 35215
MLS# 21428230Listed by: ARC REALTY VESTAVIA - New
 $239,900Active3 beds 2 baths2,221 sq. ft.
$239,900Active3 beds 2 baths2,221 sq. ft.1504 HIDDEN LAKE DRIVE, Birmingham, AL 35235
MLS# 21428215Listed by: EXP REALTY, LLC CENTRAL - New
 $145,000Active3 beds 2 baths1,718 sq. ft.
$145,000Active3 beds 2 baths1,718 sq. ft.860 MARION LANE, Birmingham, AL 35235
MLS# 21428211Listed by: BUTLER REALTY, LLC - New
 $124,900Active3 beds 2 baths1,166 sq. ft.
$124,900Active3 beds 2 baths1,166 sq. ft.794 MARY VANN LANE, Birmingham, AL 35215
MLS# 21428212Listed by: EXP REALTY, LLC CENTRAL - New
 $130,000Active-- beds -- baths
$130,000Active-- beds -- baths4725 13TH AVENUE N, Birmingham, AL 35212
MLS# 21428198Listed by: BHAM REALTY, LLC - New
 $225,000Active3 beds 2 baths1,713 sq. ft.
$225,000Active3 beds 2 baths1,713 sq. ft.1978 WESTRIDGE DRIVE, Birmingham, AL 35235
MLS# 21428199Listed by: KELLER WILLIAMS HOMEWOOD - New
 $108,500Active-- beds -- baths
$108,500Active-- beds -- baths2504 26TH STREET ENSLEY, Birmingham, AL 35218
MLS# 21428201Listed by: BHAM REALTY, LLC - New
 $85,000Active3 beds 1 baths1,066 sq. ft.
$85,000Active3 beds 1 baths1,066 sq. ft.6144 COURT M, Birmingham, AL 35228
MLS# 21428202Listed by: KELLER WILLIAMS HOMEWOOD - New
 $275,000Active4 beds 3 baths2,396 sq. ft.
$275,000Active4 beds 3 baths2,396 sq. ft.2217 PENTLAND DRIVE, Birmingham, AL 35235
MLS# 21428194Listed by: EXP REALTY, LLC CENTRAL - New
 $189,900Active3 beds 2 baths1,561 sq. ft.
$189,900Active3 beds 2 baths1,561 sq. ft.7305 DIVISION AVENUE, Birmingham, AL 35206
MLS# 21428177Listed by: EXP REALTY, LLC CENTRAL
