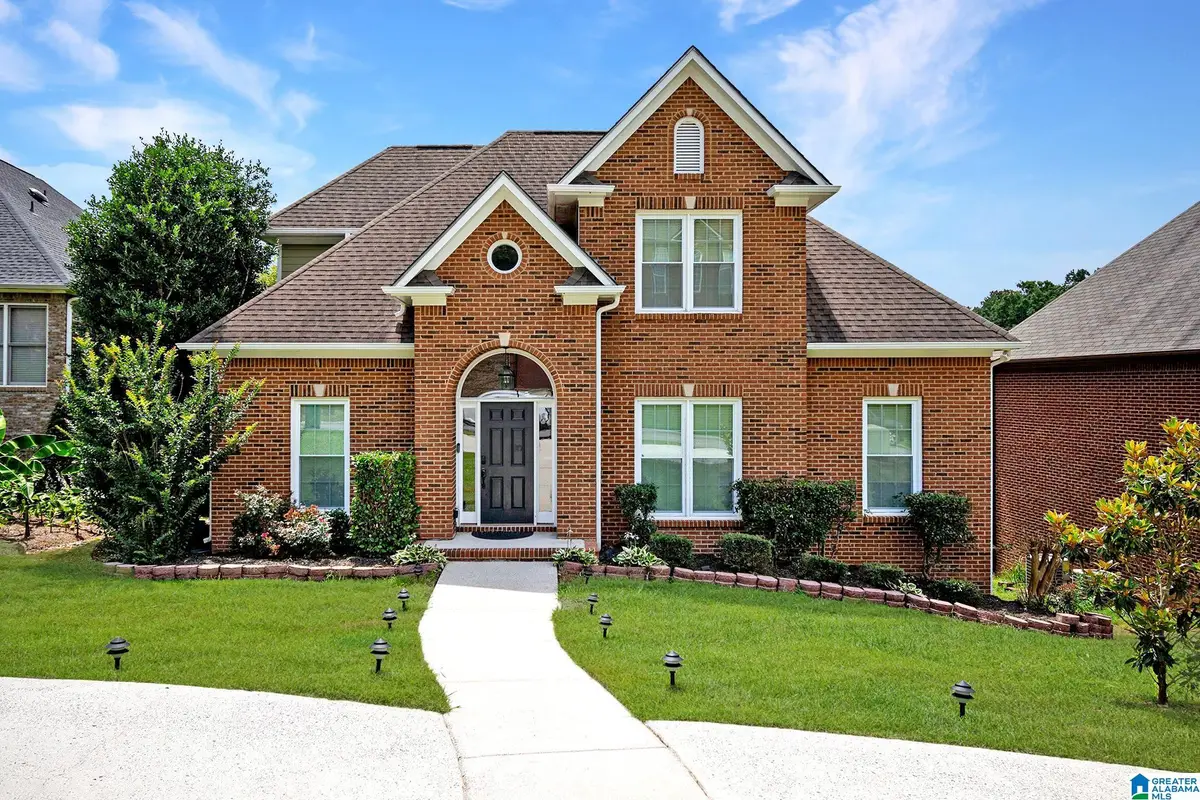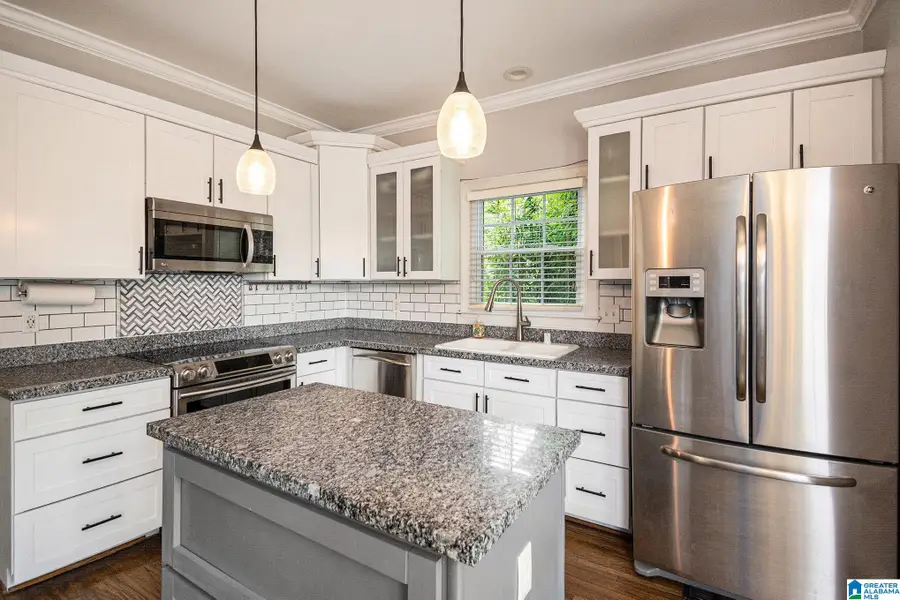832 MEADOW RIDGE LANE, Birmingham, AL 35242
Local realty services provided by:ERA Waldrop Real Estate



Listed by:breanna sexton
Office:re/max advantage south
MLS#:21424159
Source:AL_BAMLS
Price summary
- Price:$435,000
- Price per sq. ft.:$155.69
About this home
Tucked away on a quiet cul-de-sac in Meadowbrook, this updated Brick home offers low maintenance living in a prime location. Step inside to a two-story foyer that opens to a spacious living room with hardwood floors and a cozy gas fireplace. A formal dining room adds the perfect space for gatherings. The kitchen features granite countertops, stainless steel appliances, an island, pantry, and a bright breakfast nook filled with natural light from new windows. The main-level master suite features hardwood floors, a walk-in closet, and a large ensuite with dual vanities, jetted tub, and a separate tile shower. Upstairs offers 3 spacious bedrooms, J&J bath, & walk-in attic access for easy storage. The finished daylight basement adds flexibility with a bonus room plus a separate office or gym space. Enjoy outdoor living on the brand-new upper deck or relax in the shaded patio area below. Additional perks include a circular main-level driveway, 2-car garage. Zoned OMS
Contact an agent
Home facts
- Year built:1999
- Listing Id #:21424159
- Added:38 day(s) ago
- Updated:August 15, 2025 at 01:45 AM
Rooms and interior
- Bedrooms:4
- Total bathrooms:3
- Full bathrooms:2
- Half bathrooms:1
- Living area:2,794 sq. ft.
Heating and cooling
- Cooling:Central, Electric
- Heating:Central, Gas Heat, Heat Pump
Structure and exterior
- Year built:1999
- Building area:2,794 sq. ft.
- Lot area:0.15 Acres
Schools
- High school:OAK MOUNTAIN
- Middle school:OAK MOUNTAIN
- Elementary school:INVERNESS
Utilities
- Water:Public Water
- Sewer:Sewer Connected
Finances and disclosures
- Price:$435,000
- Price per sq. ft.:$155.69
New listings near 832 MEADOW RIDGE LANE
- New
 $169,900Active3 beds 2 baths1,334 sq. ft.
$169,900Active3 beds 2 baths1,334 sq. ft.2276 4TH PLACE CIRCLE NE, Birmingham, AL 35215
MLS# 21428230Listed by: ARC REALTY VESTAVIA - New
 $239,900Active3 beds 2 baths2,221 sq. ft.
$239,900Active3 beds 2 baths2,221 sq. ft.1504 HIDDEN LAKE DRIVE, Birmingham, AL 35235
MLS# 21428215Listed by: EXP REALTY, LLC CENTRAL - New
 $145,000Active3 beds 2 baths1,718 sq. ft.
$145,000Active3 beds 2 baths1,718 sq. ft.860 MARION LANE, Birmingham, AL 35235
MLS# 21428211Listed by: BUTLER REALTY, LLC - New
 $124,900Active3 beds 2 baths1,166 sq. ft.
$124,900Active3 beds 2 baths1,166 sq. ft.794 MARY VANN LANE, Birmingham, AL 35215
MLS# 21428212Listed by: EXP REALTY, LLC CENTRAL - New
 $130,000Active-- beds -- baths
$130,000Active-- beds -- baths4725 13TH AVENUE N, Birmingham, AL 35212
MLS# 21428198Listed by: BHAM REALTY, LLC - New
 $225,000Active3 beds 2 baths1,713 sq. ft.
$225,000Active3 beds 2 baths1,713 sq. ft.1978 WESTRIDGE DRIVE, Birmingham, AL 35235
MLS# 21428199Listed by: KELLER WILLIAMS HOMEWOOD - New
 $108,500Active-- beds -- baths
$108,500Active-- beds -- baths2504 26TH STREET ENSLEY, Birmingham, AL 35218
MLS# 21428201Listed by: BHAM REALTY, LLC - New
 $85,000Active3 beds 1 baths1,066 sq. ft.
$85,000Active3 beds 1 baths1,066 sq. ft.6144 COURT M, Birmingham, AL 35228
MLS# 21428202Listed by: KELLER WILLIAMS HOMEWOOD - New
 $275,000Active4 beds 3 baths2,396 sq. ft.
$275,000Active4 beds 3 baths2,396 sq. ft.2217 PENTLAND DRIVE, Birmingham, AL 35235
MLS# 21428194Listed by: EXP REALTY, LLC CENTRAL - New
 $189,900Active3 beds 2 baths1,561 sq. ft.
$189,900Active3 beds 2 baths1,561 sq. ft.7305 DIVISION AVENUE, Birmingham, AL 35206
MLS# 21428177Listed by: EXP REALTY, LLC CENTRAL
