8905 GLENDALE DRIVE, Birmingham, AL 35206
Local realty services provided by:ERA King Real Estate Company, Inc.
Listed by:james rodgers
Office:keller williams homewood
MLS#:21431565
Source:AL_BAMLS
Price summary
- Price:$250,000
- Price per sq. ft.:$112.31
About this home
Welcome to this 4-bedroom, 2-bath home in the charming Roebuck Springs neighborhood. The main level offers a bedroom and full bath, with three additional bedrooms and a full bath upstairs. The master suite features a private balcony and a spacious sitting area, creating the perfect retreat. Enjoy mountain views from the backyard, complete with a patio and firepit area ideal for entertaining. The partially finished full basement offers a den/living space, abundant storage, and a 1-car garage. Recent updates include a new roof with 10-year warranty (2024), new 6-inch gutters, interior and exterior paint, updated lighting and fans, French drain installation, reinforced foundation, new deck, and more. Additional highlights include a new fridge (2021) and washer/dryer (2021). This home combines space, character, and thoughtful improvements—ready for its next owner to enjoy! Schedule your showing today! Open House Sunday, 9/28 from 2-4PM!
Contact an agent
Home facts
- Year built:1964
- Listing ID #:21431565
- Added:14 day(s) ago
- Updated:October 02, 2025 at 02:43 PM
Rooms and interior
- Bedrooms:4
- Total bathrooms:2
- Full bathrooms:2
- Living area:2,226 sq. ft.
Heating and cooling
- Cooling:Electric
- Heating:Central, Gas Heat
Structure and exterior
- Year built:1964
- Building area:2,226 sq. ft.
- Lot area:0.58 Acres
Schools
- High school:HUFFMAN
- Middle school:HUFFMAN
- Elementary school:CHRISTIAN
Utilities
- Water:Public Water
- Sewer:Sewer Connected
Finances and disclosures
- Price:$250,000
- Price per sq. ft.:$112.31
New listings near 8905 GLENDALE DRIVE
- New
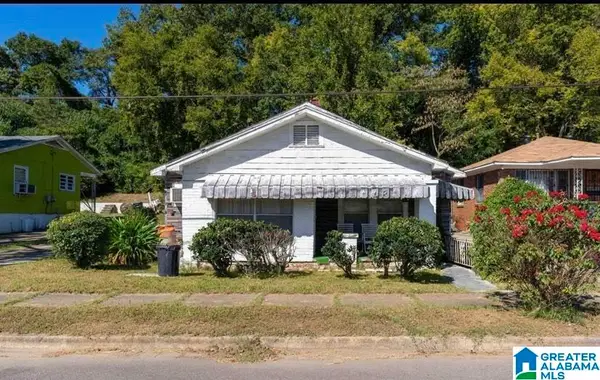 $21,500Active3 beds 2 baths1,302 sq. ft.
$21,500Active3 beds 2 baths1,302 sq. ft.1052 AVENUE E, Birmingham, AL 35218
MLS# 21432948Listed by: KELLER WILLIAMS METRO SOUTH - New
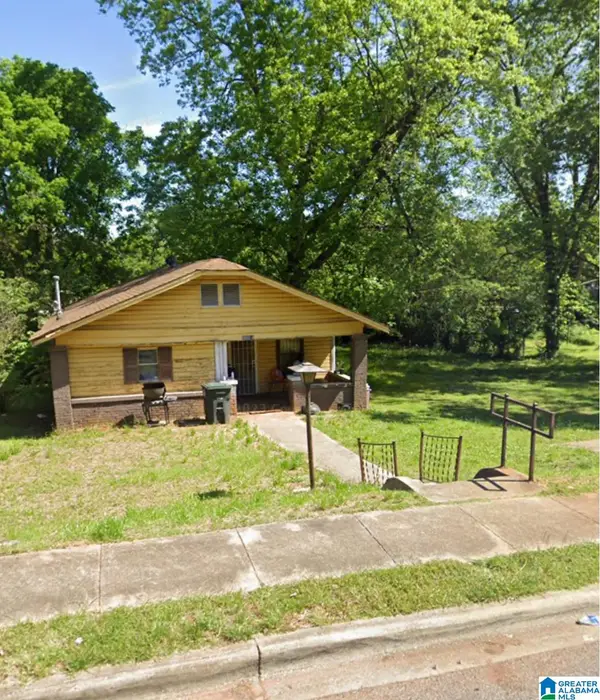 $45,000Active3 beds 1 baths1,120 sq. ft.
$45,000Active3 beds 1 baths1,120 sq. ft.3228 BEECH AVENUE SW, Birmingham, AL 35221
MLS# 21432935Listed by: KELLER WILLIAMS - New
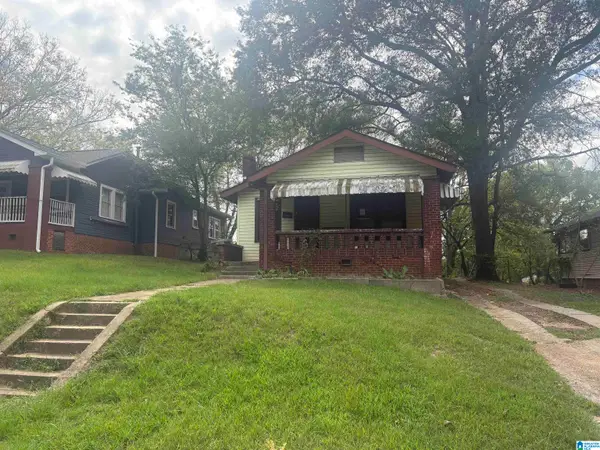 $39,900Active3 beds 1 baths2,064 sq. ft.
$39,900Active3 beds 1 baths2,064 sq. ft.1615 35TH AVENUE N, Birmingham, AL 35207
MLS# 21432883Listed by: VYLLA HOME - New
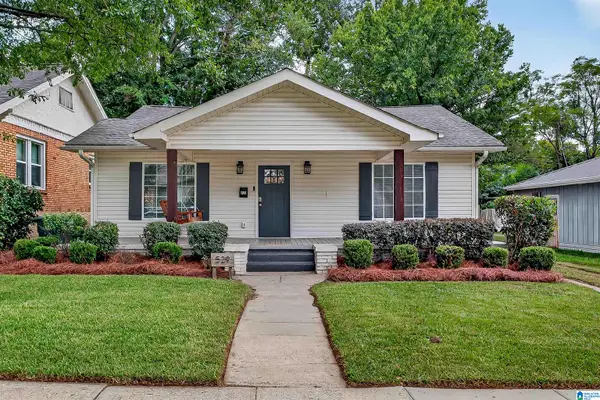 $339,000Active3 beds 2 baths1,544 sq. ft.
$339,000Active3 beds 2 baths1,544 sq. ft.529 10TH AVENUE S, Birmingham, AL 35205
MLS# 21432852Listed by: ARC REALTY - HOOVER - New
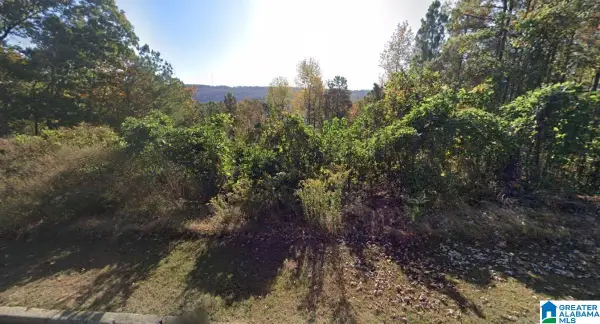 $24,900Active0.26 Acres
$24,900Active0.26 Acres4449 EAGLE POINT DRIVE, Birmingham, AL 35242
MLS# 21432853Listed by: FLATFEE.COM - New
 $285,000Active4 beds 3 baths2,988 sq. ft.
$285,000Active4 beds 3 baths2,988 sq. ft.633 CHESTNUT STREET, Birmingham, AL 35206
MLS# 21432839Listed by: KELLER WILLIAMS - New
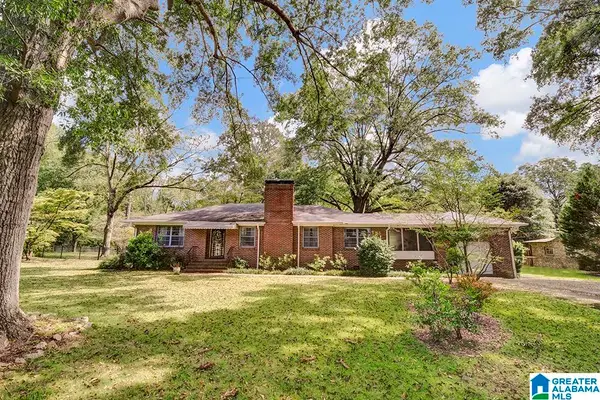 $574,900Active3 beds 2 baths3,018 sq. ft.
$574,900Active3 beds 2 baths3,018 sq. ft.633 HAGOOD STREET, Birmingham, AL 35213
MLS# 21432841Listed by: RE/MAX MARKETPLACE - New
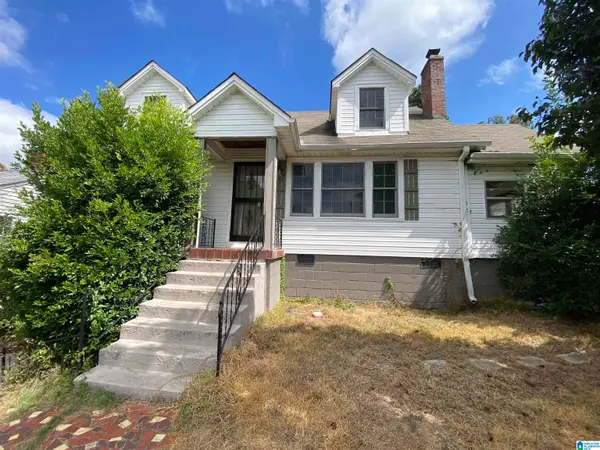 $199,000Active4 beds 2 baths1,634 sq. ft.
$199,000Active4 beds 2 baths1,634 sq. ft.901 7TH STREET W, Birmingham, AL 35204
MLS# 21432843Listed by: EXP REALTY, LLC CENTRAL - New
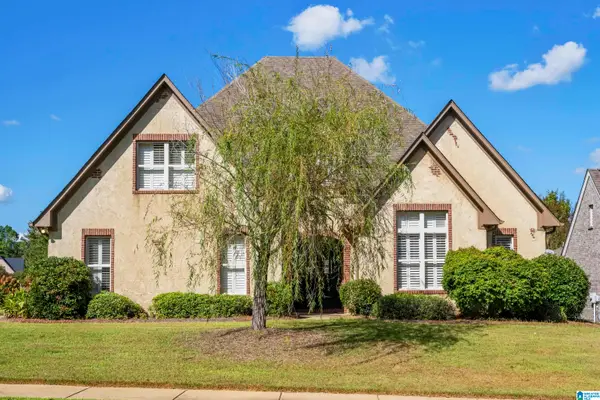 $520,000Active3 beds 3 baths2,929 sq. ft.
$520,000Active3 beds 3 baths2,929 sq. ft.1000 REGENT CROSSING, Birmingham, AL 35242
MLS# 21432822Listed by: KELLER WILLIAMS REALTY VESTAVIA - New
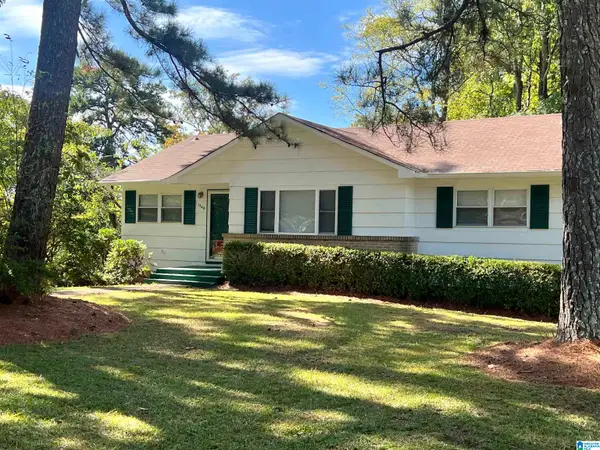 $160,000Active3 beds 2 baths1,224 sq. ft.
$160,000Active3 beds 2 baths1,224 sq. ft.1240 LYNN ACRES DRIVE, Birmingham, AL 35215
MLS# 21432838Listed by: KELLER WILLIAMS
