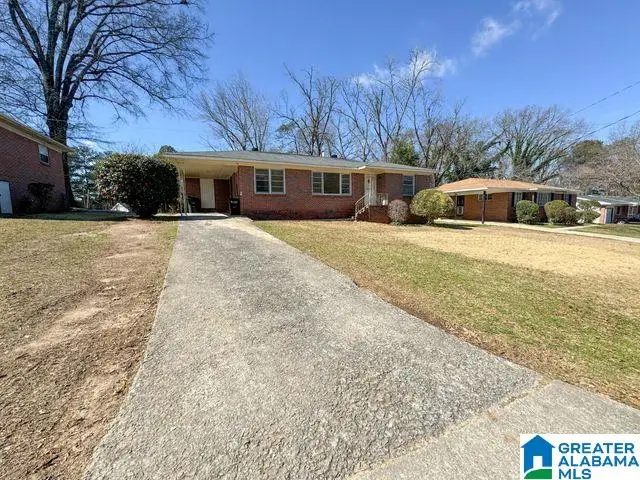9836 REDCLIFF ROAD, Birmingham, AL 35215
Local realty services provided by:ERA Waldrop Real Estate



Listed by:justin humphries
Office:keller williams-jasper
MLS#:21410092
Source:AL_BAMLS
Price summary
- Price:$154,900
- Price per sq. ft.:$129.08
About this home
Welcome home to this beautifully renovated 3-bedroom, 1.5-bathroom brick home, nestled in the highly sought-after Red Lane Park subdivision. Just minutes from Downtown Birmingham with an easy commute to Gardendale, this property offers both convenience and charm. Step inside to discover a spacious living and dining area, perfect for entertaining. The kitchen boasts ample cabinetry, providing plenty of storage, while the large laundry room adds extra functionality. The primary bedroom opens onto a stunning refurbished back deck, overlooking the rare flat, fenced-in backyard an ideal space for relaxing or hosting gatherings. The home features a brand-new half bath and a fully renovated guest bath, ensuring modern comfort throughout. Hardwood floors compliment the living/dining space and bedrooms, with water-proof LVP in the kitchen, laundry, and guest bathroom. Whether you're a first-time home buyer or an investor looking for a smart buy-and-hold opportunity, this home has it all.
Contact an agent
Home facts
- Year built:1960
- Listing Id #:21410092
- Added:175 day(s) ago
- Updated:August 15, 2025 at 01:45 AM
Rooms and interior
- Bedrooms:3
- Total bathrooms:2
- Full bathrooms:1
- Half bathrooms:1
- Living area:1,200 sq. ft.
Heating and cooling
- Cooling:Central
- Heating:Central
Structure and exterior
- Year built:1960
- Building area:1,200 sq. ft.
- Lot area:0.25 Acres
Schools
- High school:HUFFMAN
- Middle school:SMITH
- Elementary school:MARTHA GASKINS
Utilities
- Water:Public Water
- Sewer:Sewer Connected
Finances and disclosures
- Price:$154,900
- Price per sq. ft.:$129.08
New listings near 9836 REDCLIFF ROAD
- New
 $169,900Active3 beds 2 baths1,334 sq. ft.
$169,900Active3 beds 2 baths1,334 sq. ft.2276 4TH PLACE CIRCLE NE, Birmingham, AL 35215
MLS# 21428230Listed by: ARC REALTY VESTAVIA - New
 $239,900Active3 beds 2 baths2,221 sq. ft.
$239,900Active3 beds 2 baths2,221 sq. ft.1504 HIDDEN LAKE DRIVE, Birmingham, AL 35235
MLS# 21428215Listed by: EXP REALTY, LLC CENTRAL - New
 $145,000Active3 beds 2 baths1,718 sq. ft.
$145,000Active3 beds 2 baths1,718 sq. ft.860 MARION LANE, Birmingham, AL 35235
MLS# 21428211Listed by: BUTLER REALTY, LLC - New
 $124,900Active3 beds 2 baths1,166 sq. ft.
$124,900Active3 beds 2 baths1,166 sq. ft.794 MARY VANN LANE, Birmingham, AL 35215
MLS# 21428212Listed by: EXP REALTY, LLC CENTRAL - New
 $130,000Active-- beds -- baths
$130,000Active-- beds -- baths4725 13TH AVENUE N, Birmingham, AL 35212
MLS# 21428198Listed by: BHAM REALTY, LLC - New
 $225,000Active3 beds 2 baths1,713 sq. ft.
$225,000Active3 beds 2 baths1,713 sq. ft.1978 WESTRIDGE DRIVE, Birmingham, AL 35235
MLS# 21428199Listed by: KELLER WILLIAMS HOMEWOOD - New
 $108,500Active-- beds -- baths
$108,500Active-- beds -- baths2504 26TH STREET ENSLEY, Birmingham, AL 35218
MLS# 21428201Listed by: BHAM REALTY, LLC - New
 $85,000Active3 beds 1 baths1,066 sq. ft.
$85,000Active3 beds 1 baths1,066 sq. ft.6144 COURT M, Birmingham, AL 35228
MLS# 21428202Listed by: KELLER WILLIAMS HOMEWOOD - New
 $275,000Active4 beds 3 baths2,396 sq. ft.
$275,000Active4 beds 3 baths2,396 sq. ft.2217 PENTLAND DRIVE, Birmingham, AL 35235
MLS# 21428194Listed by: EXP REALTY, LLC CENTRAL - New
 $189,900Active3 beds 2 baths1,561 sq. ft.
$189,900Active3 beds 2 baths1,561 sq. ft.7305 DIVISION AVENUE, Birmingham, AL 35206
MLS# 21428177Listed by: EXP REALTY, LLC CENTRAL
