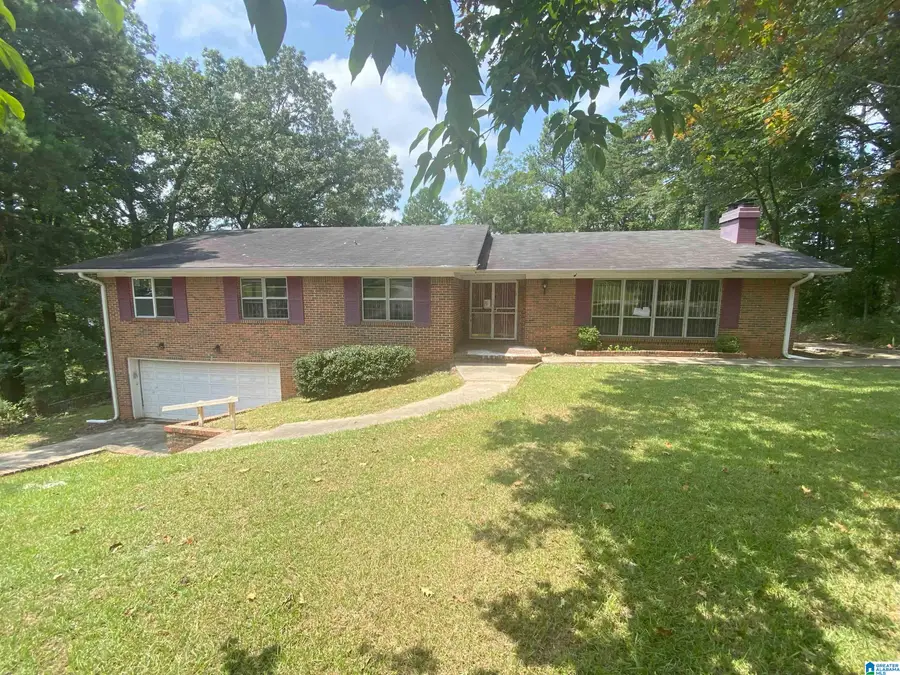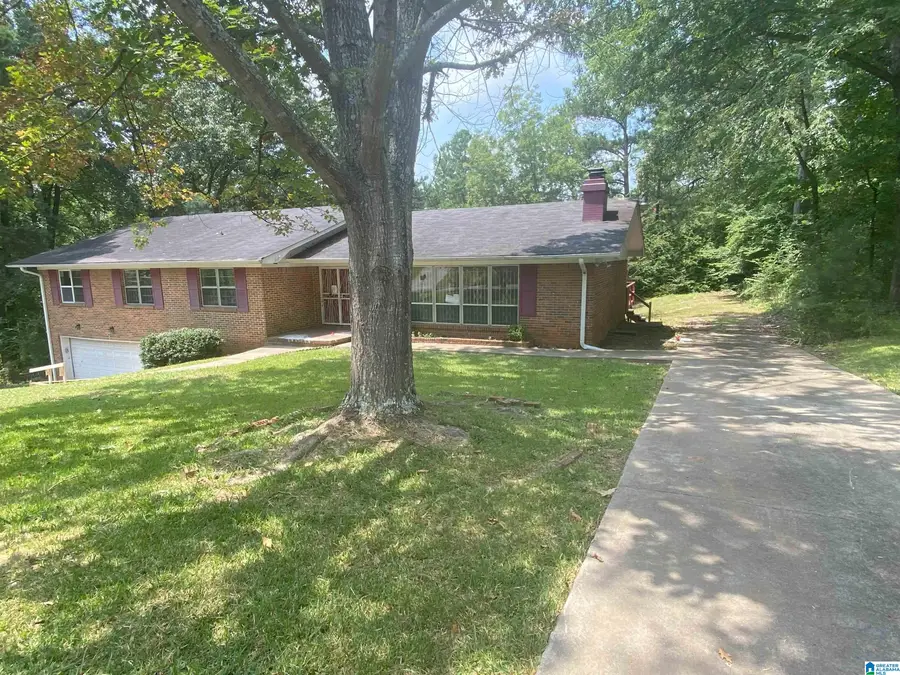9924 MILLER AVENUE, Birmingham, AL 35217
Local realty services provided by:ERA Waldrop Real Estate



Listed by:greg butler
Office:butler realty, llc.
MLS#:21395203
Source:AL_BAMLS
Price summary
- Price:$152,400
- Price per sq. ft.:$35.35
About this home
GREAT NEW PRICE! If you are looking for a house with a lot of room, come see this one! Each of the 5 main level bedrooms is good sized, as is all of the rooms. This all-brick home located on a very quiet, end of the block location, is ready for a new owner. You will notice the original hardwood and hardwood laminate floors in much of the main level of the house. Both bathrooms are tiled and conveniently located, as is the large half bath. Downstairs are many more rooms. Property is owned by the US Dept of HUD. Case number 011-898333, subject to Appraisal IE. Seller makes no representation or warranties as to the property condition. HUD homes are sold “As-Is”. Pre-1978 Properties to include LBP Notices. Equal Housing Opportunity. Seller may contribute up to 3% for buyer’s closing costs, upon buyer request. All property inquiries will be answered within 24 hours. Right of redemption may apply, buyer and buyer agent should confirm all data on this listing. Lead Paint notice required.
Contact an agent
Home facts
- Year built:1969
- Listing Id #:21395203
- Added:358 day(s) ago
- Updated:August 15, 2025 at 12:41 AM
Rooms and interior
- Bedrooms:5
- Total bathrooms:3
- Full bathrooms:2
- Half bathrooms:1
- Living area:4,311 sq. ft.
Heating and cooling
- Cooling:Central
- Heating:Central
Structure and exterior
- Year built:1969
- Building area:4,311 sq. ft.
- Lot area:0.59 Acres
Schools
- High school:HUFFMAN
- Middle school:GASKINS, MARTHA
- Elementary school:MARTHA GASKINS
Utilities
- Water:Public Water
Finances and disclosures
- Price:$152,400
- Price per sq. ft.:$35.35
New listings near 9924 MILLER AVENUE
- New
 $169,900Active3 beds 2 baths1,334 sq. ft.
$169,900Active3 beds 2 baths1,334 sq. ft.2276 4TH PLACE CIRCLE NE, Birmingham, AL 35215
MLS# 21428230Listed by: ARC REALTY VESTAVIA - New
 $239,900Active3 beds 2 baths2,221 sq. ft.
$239,900Active3 beds 2 baths2,221 sq. ft.1504 HIDDEN LAKE DRIVE, Birmingham, AL 35235
MLS# 21428215Listed by: EXP REALTY, LLC CENTRAL - New
 $145,000Active3 beds 2 baths1,718 sq. ft.
$145,000Active3 beds 2 baths1,718 sq. ft.860 MARION LANE, Birmingham, AL 35235
MLS# 21428211Listed by: BUTLER REALTY, LLC - New
 $124,900Active3 beds 2 baths1,166 sq. ft.
$124,900Active3 beds 2 baths1,166 sq. ft.794 MARY VANN LANE, Birmingham, AL 35215
MLS# 21428212Listed by: EXP REALTY, LLC CENTRAL - New
 $130,000Active-- beds -- baths
$130,000Active-- beds -- baths4725 13TH AVENUE N, Birmingham, AL 35212
MLS# 21428198Listed by: BHAM REALTY, LLC - New
 $225,000Active3 beds 2 baths1,713 sq. ft.
$225,000Active3 beds 2 baths1,713 sq. ft.1978 WESTRIDGE DRIVE, Birmingham, AL 35235
MLS# 21428199Listed by: KELLER WILLIAMS HOMEWOOD - New
 $108,500Active-- beds -- baths
$108,500Active-- beds -- baths2504 26TH STREET ENSLEY, Birmingham, AL 35218
MLS# 21428201Listed by: BHAM REALTY, LLC - New
 $85,000Active3 beds 1 baths1,066 sq. ft.
$85,000Active3 beds 1 baths1,066 sq. ft.6144 COURT M, Birmingham, AL 35228
MLS# 21428202Listed by: KELLER WILLIAMS HOMEWOOD - New
 $275,000Active4 beds 3 baths2,396 sq. ft.
$275,000Active4 beds 3 baths2,396 sq. ft.2217 PENTLAND DRIVE, Birmingham, AL 35235
MLS# 21428194Listed by: EXP REALTY, LLC CENTRAL - New
 $189,900Active3 beds 2 baths1,561 sq. ft.
$189,900Active3 beds 2 baths1,561 sq. ft.7305 DIVISION AVENUE, Birmingham, AL 35206
MLS# 21428177Listed by: EXP REALTY, LLC CENTRAL
