463 Shadow Creek Loop, Camden, AL 36726
Local realty services provided by:ERA Weeks & Browning Realty, Inc.
463 Shadow Creek Loop,Camden, AL 36726
$345,000
- 3 Beds
- 3 Baths
- 2,167 sq. ft.
- Single family
- Active
Listed by: tanya dunnam, emily tyler
Office: re/max tri-star
MLS#:578895
Source:AL_MLSM
Price summary
- Price:$345,000
- Price per sq. ft.:$159.21
- Monthly HOA dues:$33.33
About this home
Charming Oasis in Shadow Creek Gated Subdivision with Alabama River Views......
Welcome home to this exquisite house nestled in the highly desirable Shadow Creek gated subdivision! Imagine waking up each morning to stunning water views of the majestic Alabama River.
As you step inside, the spacious great room is a true showstopper, featuring a cozy gas log fireplace and three striking French doors that open onto a spacious front porch, perfect for both lively gatherings and quiet evenings in.
The heart of the home, the kitchen, boasts beautiful quartz countertops, stainless steel appliances, and a gourmet gas stove top that any chef would envy. The expansive breakfast bar seamlessly integrates the kitchen with the family room, creating an ideal space for entertaining. Practicality meets luxury with a walk-in laundry/pantry just off the kitchen.
Retreat to your luxurious master suite, complete with an ensuite bathroom featuring built-in cabinetry, double sinks, and an oversized shower, along with a generous walk-in closet. From the master, step out through French doors onto your private balcony – a perfect nook to enjoy your morning coffee or a good book while soaking in the river views.
The upper level includes two charming bedrooms connected by a Jack and Jill bath, where the front bedroom showcases a beautiful view of the Alabama River, making it an idyllic space for family or guests.
Step outside to your carport with concrete driveway, complete with a breezeway leading directly to the home. A back grilling porch invites you to host summer BBQs and family gatherings.
This home is equipped with cutting-edge features, including an on-demand water heater and ductless heat pump handlers, ensuring comfort and efficiency year-round.
Don’t miss this opportunity to live in a slice of paradise in Shadow Creek! Schedule your private tour today -your dream home awaits!
Contact an agent
Home facts
- Year built:2018
- Listing ID #:578895
- Added:145 day(s) ago
- Updated:December 30, 2025 at 03:18 PM
Rooms and interior
- Bedrooms:3
- Total bathrooms:3
- Full bathrooms:2
- Half bathrooms:1
- Living area:2,167 sq. ft.
Heating and cooling
- Cooling:Central Air, Electric
- Heating:Central, Electric
Structure and exterior
- Year built:2018
- Building area:2,167 sq. ft.
- Lot area:0.7 Acres
Schools
- High school:Wilcox Central High School
- Elementary school:Wilcox County Alternative School
Utilities
- Water:Public
- Sewer:Public Sewer
Finances and disclosures
- Price:$345,000
- Price per sq. ft.:$159.21
New listings near 463 Shadow Creek Loop
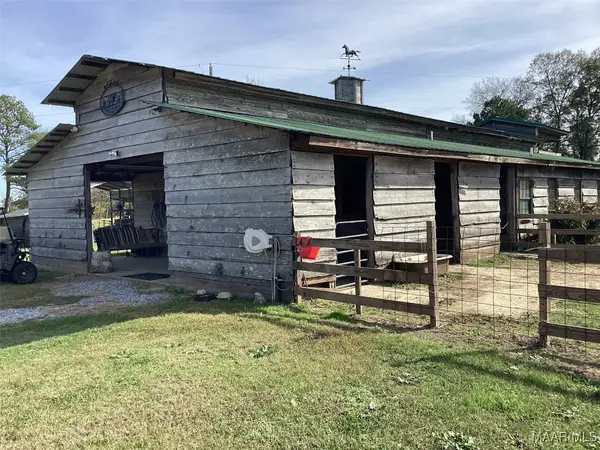 $350,000Active2 beds 2 baths1,817 sq. ft.
$350,000Active2 beds 2 baths1,817 sq. ft.200 Jones Farm Road, Camden, AL 36726
MLS# 581911Listed by: RE/MAX TRI-STAR $599,000Active4 beds 2 baths2,339 sq. ft.
$599,000Active4 beds 2 baths2,339 sq. ft.630 Perry Johnson Road, Camden, AL 36726
MLS# 581432Listed by: REALTY CENTRAL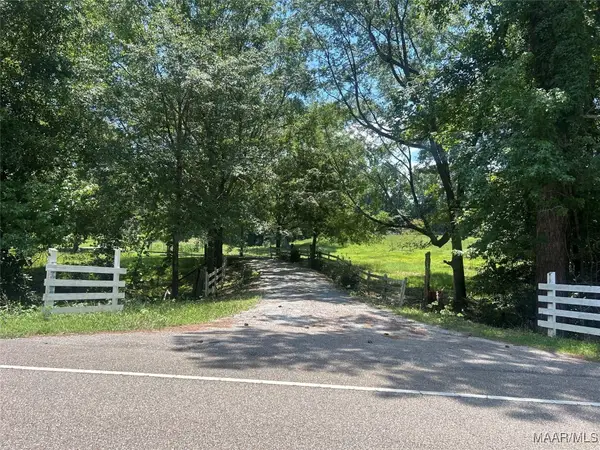 $450,000Active7 beds 3 baths3,151 sq. ft.
$450,000Active7 beds 3 baths3,151 sq. ft.982 Highway 28 Highway E, Camden, AL 36726
MLS# 581329Listed by: RE/MAX TRI-STAR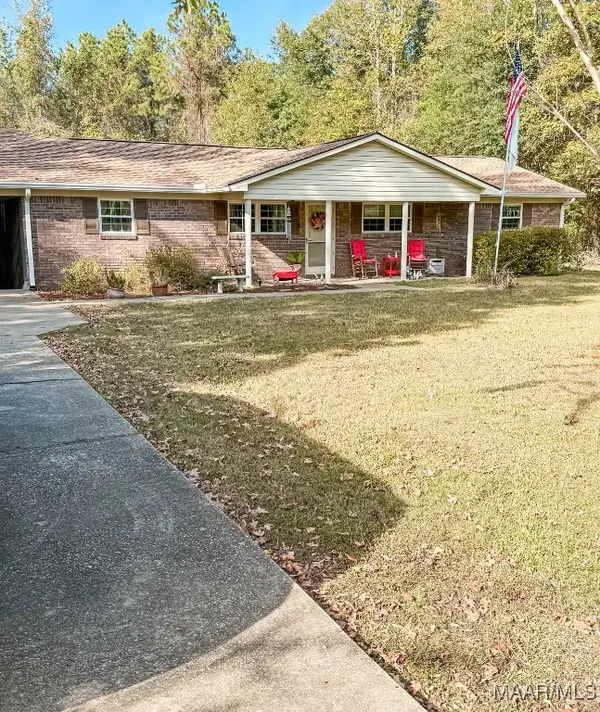 $264,900Active4 beds 3 baths2,149 sq. ft.
$264,900Active4 beds 3 baths2,149 sq. ft.20 Woodland Drive, Camden, AL 36726
MLS# 581115Listed by: MAGNOLIA RIDGE REALTY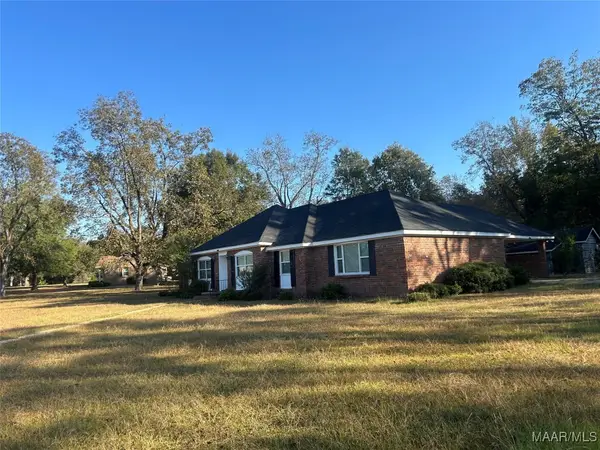 $249,000Active3 beds 2 baths2,131 sq. ft.
$249,000Active3 beds 2 baths2,131 sq. ft.10 Willmoore Drive, Camden, AL 36726
MLS# 580958Listed by: RE/MAX TRI-STAR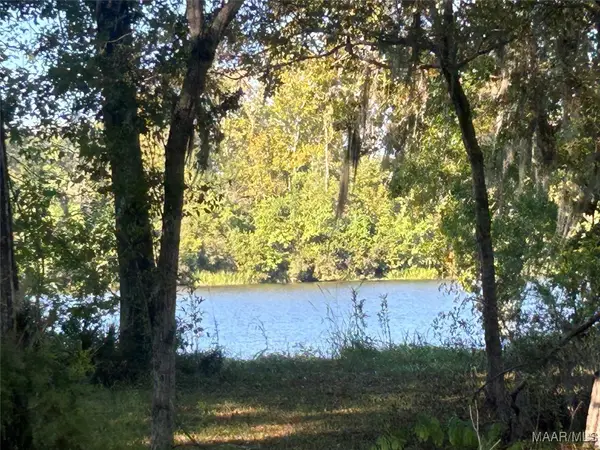 $98,900Active0.83 Acres
$98,900Active0.83 Acres6,7 Shadow Creek Circle #6&7, Camden, AL 36726
MLS# 580774Listed by: RE/MAX TRI-STAR $75,000Active15 Acres
$75,000Active15 AcresLot 63 & 63A Riverview Landing Drive, Camden, AL 36726
MLS# 580028Listed by: RE/MAX TRI-STAR $180,000Active2 beds 2 baths2,000 sq. ft.
$180,000Active2 beds 2 baths2,000 sq. ft.2290 Highway 10 Highway E, Camden, AL 36726
MLS# 579697Listed by: RE/MAX TRI-STAR $390,000Active3 beds 3 baths2,574 sq. ft.
$390,000Active3 beds 3 baths2,574 sq. ft.898 Lakeshore Drive, Camden, AL 36726
MLS# 579415Listed by: RE/MAX TRI-STAR
