109 36TH AVENUE NE, Center Point, AL 35215
Local realty services provided by:ERA King Real Estate Company, Inc.
Listed by: emily gladden
Office: arc realty vestavia
MLS#:21429023
Source:AL_BAMLS
Price summary
- Price:$219,900
- Price per sq. ft.:$151.03
About this home
Welcome to this fully updated 3-bedroom, 2-bath home nestled in the desirable Parkway Estates neighborhood. This move-in ready home features a bright and open layout, combining modern updates with everyday functionality. The spacious living and dining areas flow seamlessly into the updated kitchen, complete with stainless steel appliances, ample countertop space, tile backsplash, a large island with breakfast bar, and an induction cooktop—perfect for both daily meals and entertaining guests. The primary bedroom offers a private retreat with an en-suite bathroom and walk-in shower. Two additional bedrooms share a full bathroom with a tub/shower combo & a linen closet for extra storage. Outdoors, you'll find a new privacy fence & generous deck space, perfect for unwinding & hosting gatherings. Additional features include a basement offering extra storage space & a convenient one-car garage. HVAC & all new duct work 2025. Water heater-two years old. Three new energy-efficient windows.
Contact an agent
Home facts
- Year built:1967
- Listing ID #:21429023
- Added:84 day(s) ago
- Updated:November 15, 2025 at 08:40 PM
Rooms and interior
- Bedrooms:3
- Total bathrooms:2
- Full bathrooms:2
- Living area:1,456 sq. ft.
Heating and cooling
- Cooling:Central, Electric
- Heating:Central, Electric
Structure and exterior
- Year built:1967
- Building area:1,456 sq. ft.
- Lot area:0.38 Acres
Schools
- High school:PINSON VALLEY
- Middle school:RUDD
- Elementary school:PINSON
Utilities
- Water:Public Water
- Sewer:Septic
Finances and disclosures
- Price:$219,900
- Price per sq. ft.:$151.03
New listings near 109 36TH AVENUE NE
- Open Sun, 2 to 4pmNew
 $147,000Active2 beds 2 baths1,162 sq. ft.
$147,000Active2 beds 2 baths1,162 sq. ft.1824 STONEHENGE DRIVE, Center point, AL 35215
MLS# 21436844Listed by: KELLER WILLIAMS REALTY VESTAVIA - New
 $139,900Active3 beds 2 baths1,668 sq. ft.
$139,900Active3 beds 2 baths1,668 sq. ft.441 NW 15TH LANE, Center point, AL 35215
MLS# 21436635Listed by: KELLER WILLIAMS REALTY VESTAVIA - New
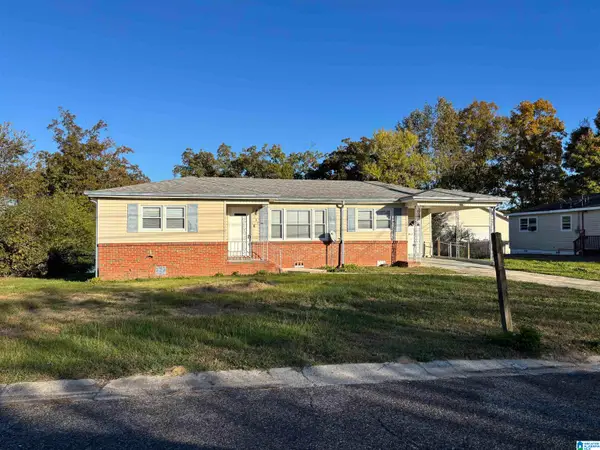 $125,000Active3 beds 1 baths1,116 sq. ft.
$125,000Active3 beds 1 baths1,116 sq. ft.2709 9TH STREET NE, Birmingham, AL 35215
MLS# 21436496Listed by: KELLER WILLIAMS REALTY VESTAVIA - New
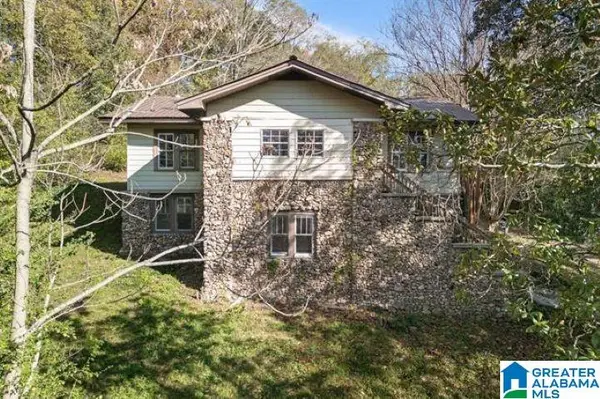 $154,000Active5 beds 2 baths2,424 sq. ft.
$154,000Active5 beds 2 baths2,424 sq. ft.1617 OLD SPRINGVILLE ROAD, Center point, AL 35215
MLS# 21436469Listed by: ARC REALTY VESTAVIA - New
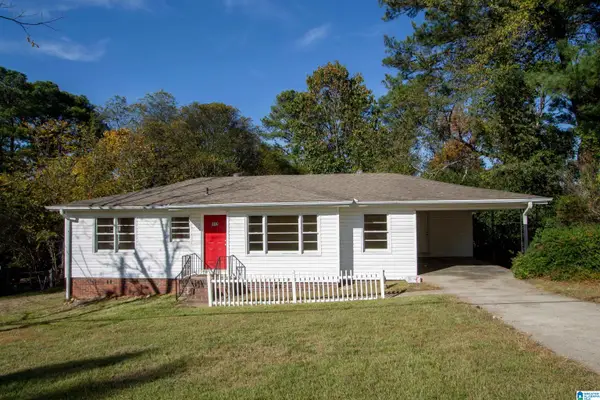 $117,000Active3 beds 2 baths1,142 sq. ft.
$117,000Active3 beds 2 baths1,142 sq. ft.112 19TH AVENUE NW, Center point, AL 35215
MLS# 21436156Listed by: EVERNEST TOO 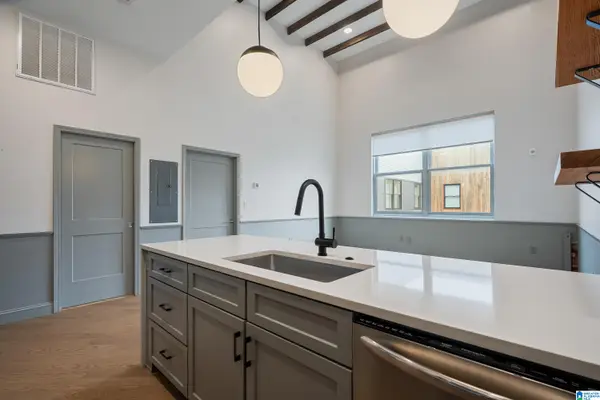 $279,000Active1 beds 1 baths624 sq. ft.
$279,000Active1 beds 1 baths624 sq. ft.2212 1ST AVENUE N, Birmingham, AL 35203
MLS# 21435879Listed by: REALTYSOUTH-OTM-ACTON RD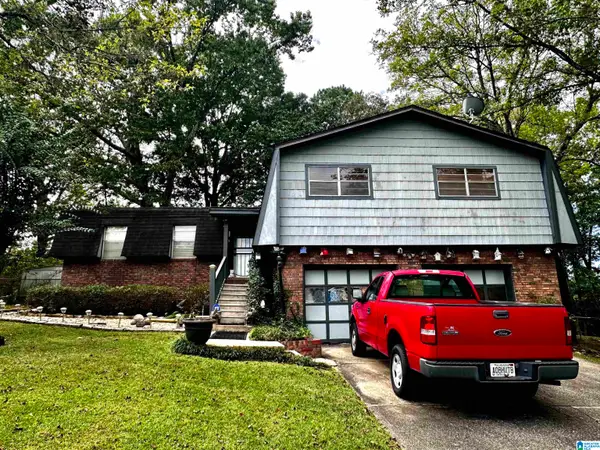 $145,000Active4 beds 2 baths3,593 sq. ft.
$145,000Active4 beds 2 baths3,593 sq. ft.437 15TH LANE NW, Birmingham, AL 35215
MLS# 21435728Listed by: FIVE STAR REAL ESTATE, LLC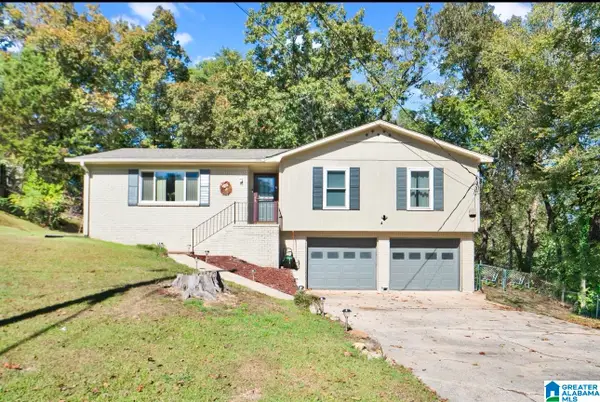 $195,000Active3 beds 2 baths1,437 sq. ft.
$195,000Active3 beds 2 baths1,437 sq. ft.211 26TH COURT NW, Center point, AL 35215
MLS# 21435705Listed by: ALABAMA REALTY BROKERS III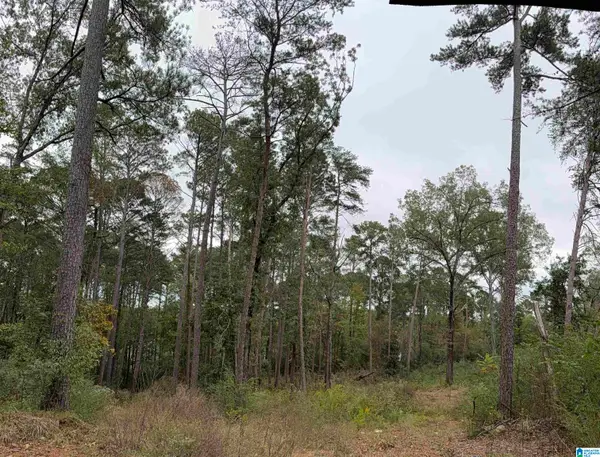 $80,000Active8 Acres
$80,000Active8 Acres250 TWIN LAWN DRIVE, Fultondale, AL 35215
MLS# 21435509Listed by: KELLER WILLIAMS METRO NORTH $165,000Active3 beds 2 baths1,696 sq. ft.
$165,000Active3 beds 2 baths1,696 sq. ft.109 26th Ave, Birmingham, AL 35215
MLS# 524233Listed by: SR4 REALTY LLC
