108 WISTERIA DRIVE, Chelsea, AL 35043
Local realty services provided by:ERA Waldrop Real Estate

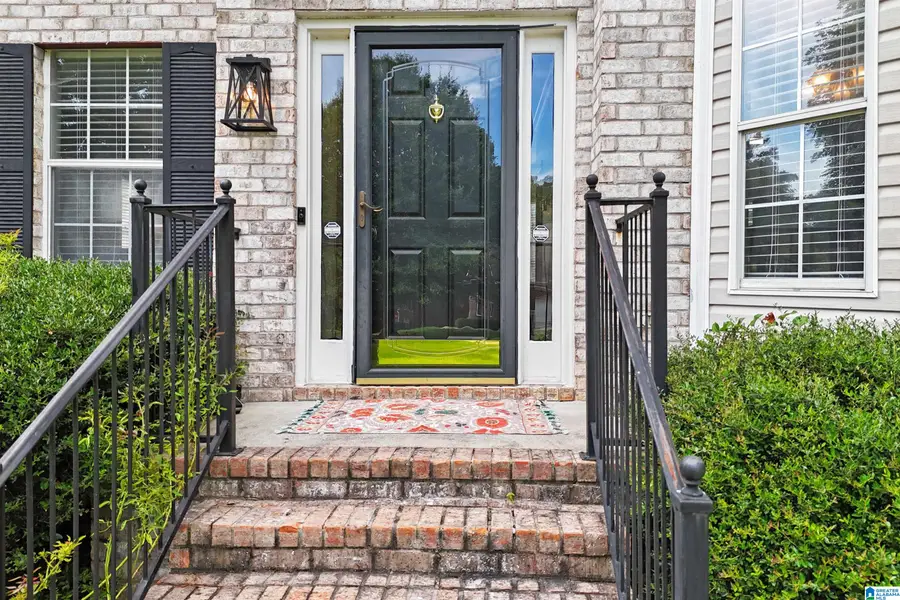
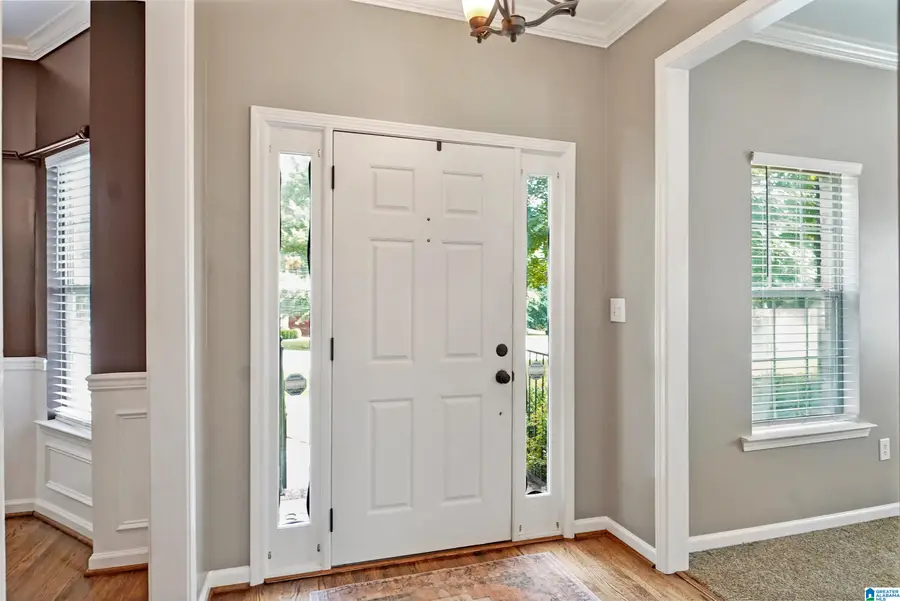
Listed by:penny miller
Office:re/max advantage south
MLS#:21425133
Source:AL_BAMLS
Price summary
- Price:$330,000
- Price per sq. ft.:$154.35
About this home
Charming 2-Story home in Windstone. Welcome to 108 Wisteria Dr- a well maintained 3 bedroom, 2.5 bath home nestled on a large cul-de-sac lot that is big enough for kids & pets. Inside you will find a bright and open layout with neutral tones, crown molding and abundant natural light. The living room flows easily into the large dining room and updated kitchen, which boasts dark cabinets and beautiful new stone counters and backsplash. Main level also has a nice laundry room & half bath. Upstairs, the generous master suite includes a tray ceiling, walk-in closet and private bath with double vanities. 2 more bedrooms & full bath complete the 2nd level. The basement has a finished bonus room perfect for an office or playroom, tons of storage & painted floors. Plenty of parking space in the driveway and additional storage space in shed. The large back deck overlooks the yard and is perfect for grilling & relaxing. Lots of updates including:Roof 2024,HVAC 2023, Wtr Htr 2021
Contact an agent
Home facts
- Year built:2000
- Listing Id #:21425133
- Added:30 day(s) ago
- Updated:August 15, 2025 at 02:40 AM
Rooms and interior
- Bedrooms:3
- Total bathrooms:3
- Full bathrooms:2
- Half bathrooms:1
- Living area:2,138 sq. ft.
Heating and cooling
- Cooling:Central, Electric, Zoned
- Heating:Central, Electric, Zoned
Structure and exterior
- Year built:2000
- Building area:2,138 sq. ft.
- Lot area:0.46 Acres
Schools
- High school:PELHAM
- Middle school:PELHAM PARK
- Elementary school:PELHAM RIDGE
Utilities
- Water:Public Water
- Sewer:Septic
Finances and disclosures
- Price:$330,000
- Price per sq. ft.:$154.35
New listings near 108 WISTERIA DRIVE
- New
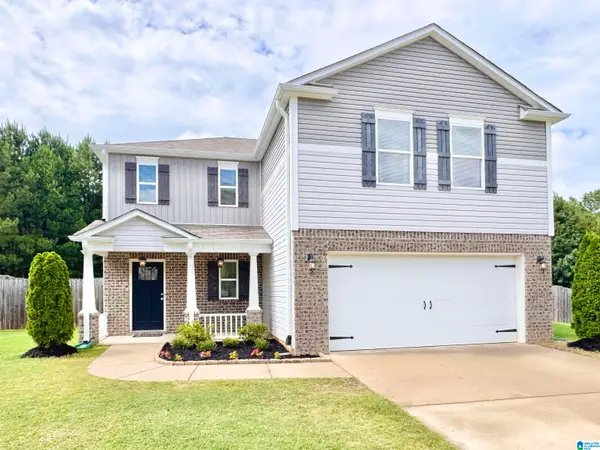 $329,900Active4 beds 3 baths1,901 sq. ft.
$329,900Active4 beds 3 baths1,901 sq. ft.809 HUNTINGTON TRACE, Chelsea, AL 35043
MLS# 21428209Listed by: KELLER WILLIAMS REALTY VESTAVIA - New
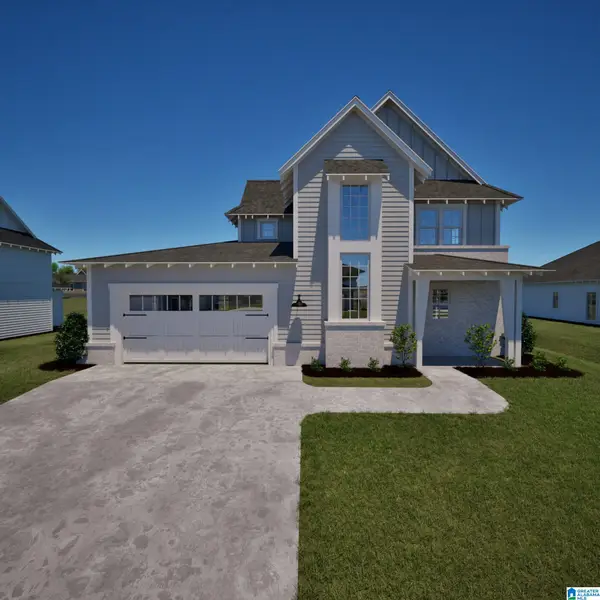 $439,966Active4 beds 3 baths1,870 sq. ft.
$439,966Active4 beds 3 baths1,870 sq. ft.0010 CHELSEA RIDGE TRAIL, Columbiana, AL 35051
MLS# 21428114Listed by: HOLLAND HOME SALES - New
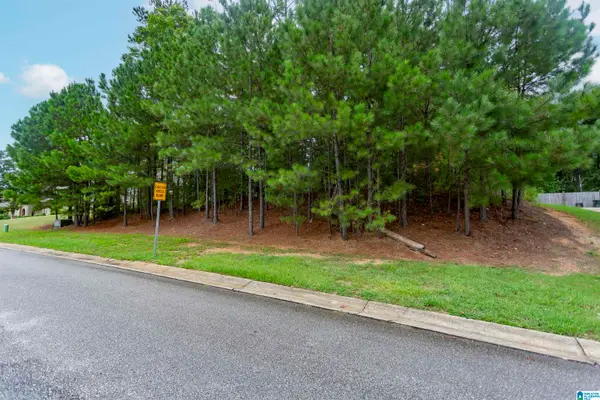 $52,500Active0.47 Acres
$52,500Active0.47 Acres293 WOODBRIDGE TRAIL, Chelsea, AL 35043
MLS# 21428091Listed by: REALTYSOUTH CHELSEA BRANCH - New
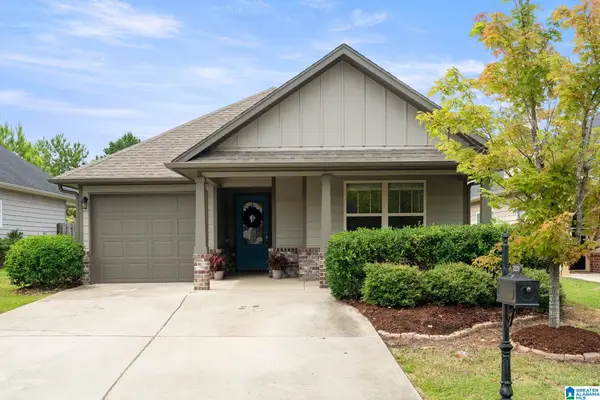 $289,000Active3 beds 2 baths1,453 sq. ft.
$289,000Active3 beds 2 baths1,453 sq. ft.2029 PRESTON LANE, Chelsea, AL 35043
MLS# 21428026Listed by: KELLER WILLIAMS HOMEWOOD - New
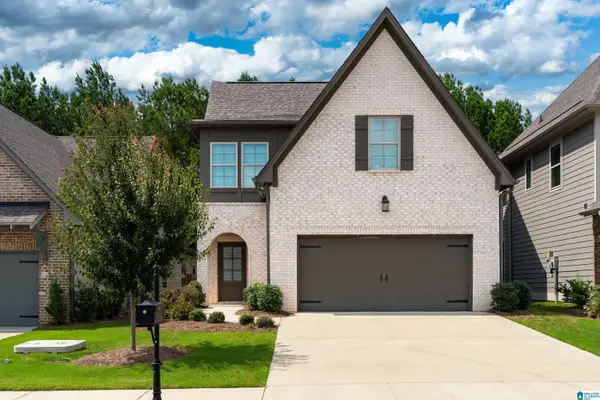 $379,000Active4 beds 3 baths2,079 sq. ft.
$379,000Active4 beds 3 baths2,079 sq. ft.2135 SPRINGFIELD DRIVE, Chelsea, AL 35043
MLS# 21427920Listed by: KELLER WILLIAMS REALTY HOOVER - New
 $25,000Active0.79 Acres
$25,000Active0.79 Acres304 HIGHLAND RIDGE COURT, Chelsea, AL 35043
MLS# 21427886Listed by: ARC REALTY PELHAM BRANCH - New
 $344,900Active4 beds 3 baths2,285 sq. ft.
$344,900Active4 beds 3 baths2,285 sq. ft.2024 EATON PLACE, Chelsea, AL 35043
MLS# 21427717Listed by: DHI REALTY OF ALABAMA - New
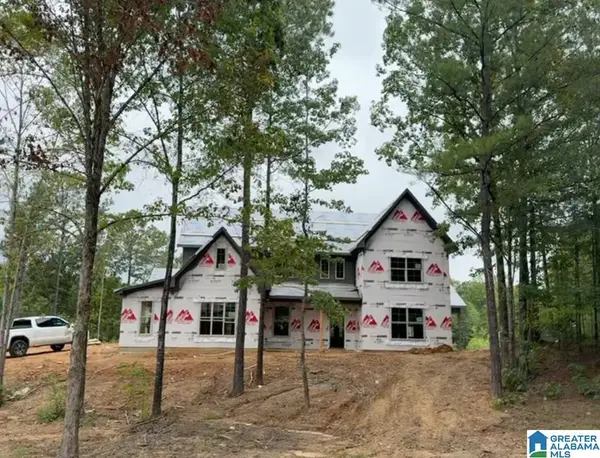 $689,900Active5 beds 4 baths3,152 sq. ft.
$689,900Active5 beds 4 baths3,152 sq. ft.640 EMERALD TRACE, Chelsea, AL 35043
MLS# 21427665Listed by: DAL PROPERTIES, LLC - New
 $579,000Active5 beds 5 baths3,491 sq. ft.
$579,000Active5 beds 5 baths3,491 sq. ft.1047 KINGSTON ROAD, Chelsea, AL 35043
MLS# 21427467Listed by: ARC REALTY VESTAVIA - New
 $949,000Active29.8 Acres
$949,000Active29.8 Acres14548 HIGHWAY 280, Chelsea, AL 35043
MLS# 21427363Listed by: RE/MAX ADVANTAGE SOUTH
