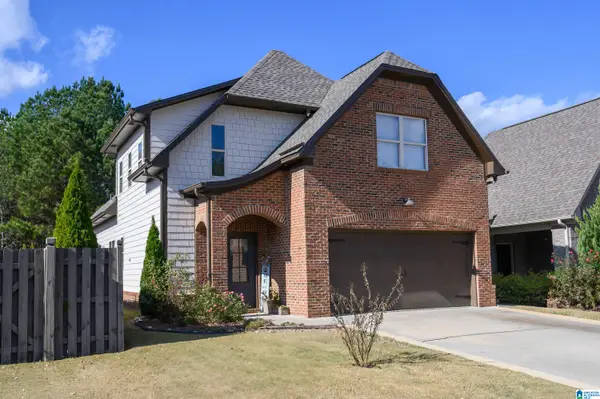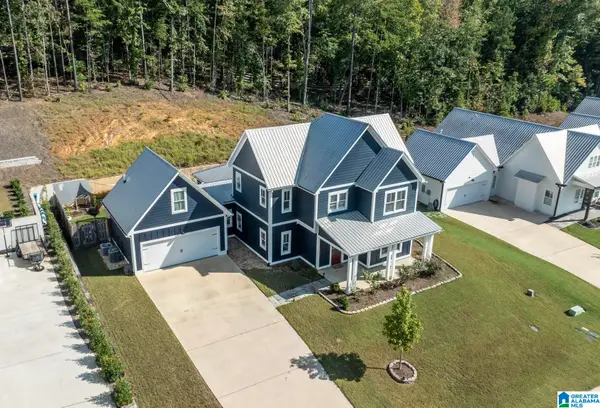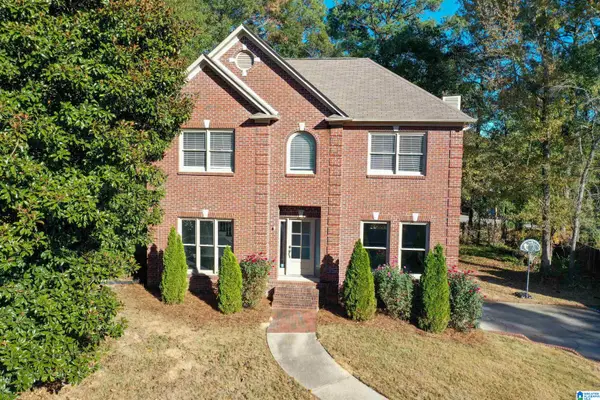116 CLIFF ROAD, Chelsea, AL 35147
Local realty services provided by:ERA King Real Estate Company, Inc.
116 CLIFF ROAD,Chelsea, AL 35147
$725,000
- 5 Beds
- 5 Baths
- 3,896 sq. ft.
- Single family
- Active
Listed by: sheila pownall
Office: real broker llc.
MLS#:21423732
Source:AL_BAMLS
Price summary
- Price:$725,000
- Price per sq. ft.:$186.09
About this home
Step into an unbelievable outdoor oasis where no expense was spared—a sparkling pool to cool off on hot summer days, while the luxurious hot tub invites you to unwind under the stars. Entertain with ease in the outdoor kitchen pavilion, or relax on your screened-in porch overlooking the beautifully designed backyard—divided so kids and pets each have their own safe space to play. Inside, you’ll love the open floor plan that connects the kitchen, eat-in area, and spacious living room with hardwood floors. The master suite is your personal retreat, complete with a sitting area, a spa-like bathroom featuring a soaking tub and oversized shower. Upstairs, three large bedrooms and two full baths, perfect for family or guests. Downstairs, the finished basement offers flexibility with a bonus bedroom, full bath, and a cozy den and office space—ideal for work-from-home or movie nights.Neighborhood park has swings, soccer fields, pickle ball courts, and basketball courts.
Contact an agent
Home facts
- Year built:2000
- Listing ID #:21423732
- Added:139 day(s) ago
- Updated:November 18, 2025 at 04:46 AM
Rooms and interior
- Bedrooms:5
- Total bathrooms:5
- Full bathrooms:4
- Half bathrooms:1
- Living area:3,896 sq. ft.
Heating and cooling
- Cooling:Central
- Heating:Central, Gas Heat
Structure and exterior
- Year built:2000
- Building area:3,896 sq. ft.
- Lot area:0.46 Acres
Schools
- High school:OAK MOUNTAIN
- Middle school:OAK MOUNTAIN
- Elementary school:MT LAUREL
Utilities
- Water:Public Water
- Sewer:Septic
Finances and disclosures
- Price:$725,000
- Price per sq. ft.:$186.09
New listings near 116 CLIFF ROAD
- New
 $529,900Active4 beds 4 baths2,747 sq. ft.
$529,900Active4 beds 4 baths2,747 sq. ft.138 OVERVIEW DRIVE, Sterrett, AL 35147
MLS# 21436912Listed by: WEBB & COMPANY REALTY - New
 $649,000Active4 beds 4 baths3,145 sq. ft.
$649,000Active4 beds 4 baths3,145 sq. ft.144 GRANDE VISTA WAY, Chelsea, AL 35043
MLS# 21436907Listed by: ALABAMA CLASSIC REALTY - New
 $365,000Active4 beds 3 baths2,272 sq. ft.
$365,000Active4 beds 3 baths2,272 sq. ft.2039 SPRINGFIELD DRIVE, Chelsea, AL 35043
MLS# 21436897Listed by: EXP REALTY, LLC CENTRAL - New
 $429,900Active5 beds 4 baths3,092 sq. ft.
$429,900Active5 beds 4 baths3,092 sq. ft.599 CHELSEA STATION CIRCLE, Chelsea, AL 35043
MLS# 21436817Listed by: ARC REALTY VESTAVIA - New
 $345,000Active4 beds 3 baths2,185 sq. ft.
$345,000Active4 beds 3 baths2,185 sq. ft.1320 CHELSEA PARK TRAIL, Chelsea, AL 35043
MLS# 21436776Listed by: KELLER WILLIAMS REALTY HOOVER - New
 $665,000Active5 beds 5 baths3,531 sq. ft.
$665,000Active5 beds 5 baths3,531 sq. ft.1000 PARKMONT WAY, Chelsea, AL 35043
MLS# 21436763Listed by: EXP REALTY, LLC CENTRAL - New
 $455,000Active4 beds 3 baths2,713 sq. ft.
$455,000Active4 beds 3 baths2,713 sq. ft.2024 ADAMS RIDGE DRIVE, Chelsea, AL 35043
MLS# 21436687Listed by: KELLER WILLIAMS - New
 $400,000Active3 beds 3 baths2,206 sq. ft.
$400,000Active3 beds 3 baths2,206 sq. ft.92 SWEET GUM LANE, Chelsea, AL 35043
MLS# 21436637Listed by: REALTYSOUTH-INVERNESS OFFICE - Open Sun, 1 to 3pmNew
 $469,900Active4 beds 3 baths2,721 sq. ft.
$469,900Active4 beds 3 baths2,721 sq. ft.149 LINWOOD ROAD, Sterrett, AL 35147
MLS# 21436476Listed by: ARC REALTY VESTAVIA - New
 $199,000Active7.16 Acres
$199,000Active7.16 Acres284 NICHOLS ROAD, Chelsea, AL 35043
MLS# 21436318Listed by: TLC REAL ESTATE LLC
