140 DEER CHASE DRIVE, Chelsea, AL 35043
Local realty services provided by:ERA Byars Realty
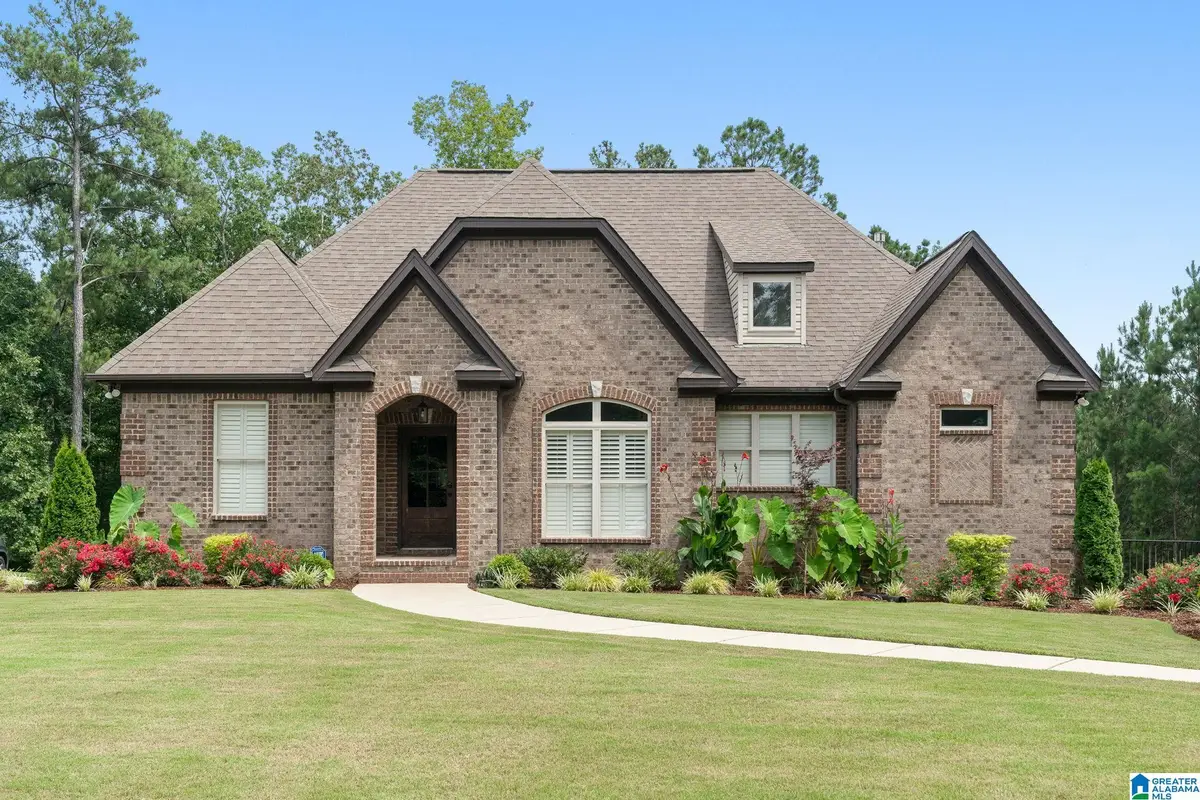


Listed by:stephanie lucas
Office:keller williams realty hoover
MLS#:21426408
Source:AL_BAMLS
Price summary
- Price:$525,000
- Price per sq. ft.:$182.42
About this home
This house is a whole vibe! Are you looking for a home where you can enjoy resort style amenities from the comfort of your own home? This may be the one! Whether you want to entertain friends and family around the in-ground, salt water pool or enjoy relaxing in the spa overlooking the private lake, this home has something for YOU! Are you someone who wants to cast a line at the end of a long day? You are just steps away from the community lake where you can fish or kayak. Inside, you will enjoy 1-level living over a full, finished basement. There are 3 bedrooms on the main level with an optional 4th bedroom downstairs plus a large den with custom concrete flooring. The oversized patio is the perfect spot for grilling and chilling. You can even enjoy your morning coffee from the screened in deck overlooking the pool and tree-lined backyard. This home offers so much peace & quiet and is just the place you want to come home to after a long day! Zoned for Pelham Schools.
Contact an agent
Home facts
- Year built:2013
- Listing Id #:21426408
- Added:17 day(s) ago
- Updated:August 15, 2025 at 02:40 AM
Rooms and interior
- Bedrooms:3
- Total bathrooms:3
- Full bathrooms:3
- Living area:2,878 sq. ft.
Heating and cooling
- Cooling:Central
- Heating:Central, Electric
Structure and exterior
- Year built:2013
- Building area:2,878 sq. ft.
- Lot area:1.16 Acres
Schools
- High school:PELHAM
- Middle school:PELHAM PARK
- Elementary school:PELHAM RIDGE
Utilities
- Water:Public Water
- Sewer:Septic
Finances and disclosures
- Price:$525,000
- Price per sq. ft.:$182.42
New listings near 140 DEER CHASE DRIVE
- New
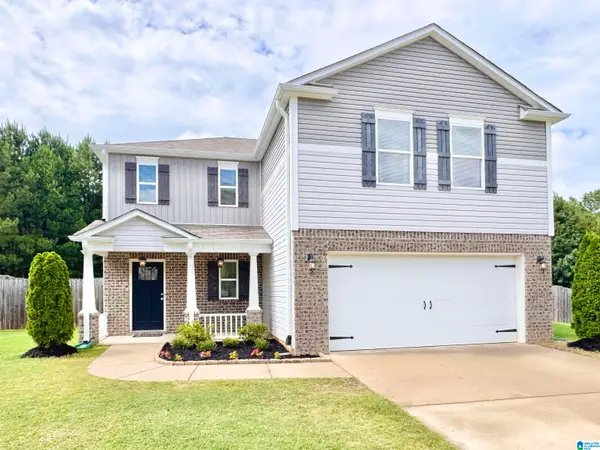 $329,900Active4 beds 3 baths1,901 sq. ft.
$329,900Active4 beds 3 baths1,901 sq. ft.809 HUNTINGTON TRACE, Chelsea, AL 35043
MLS# 21428209Listed by: KELLER WILLIAMS REALTY VESTAVIA - New
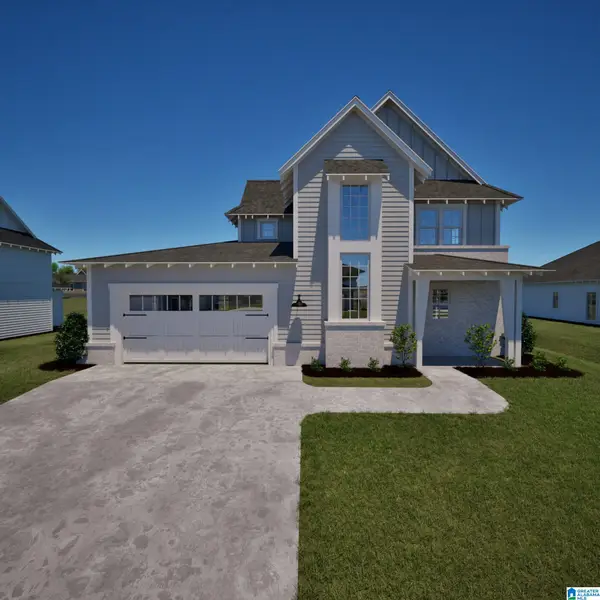 $439,966Active4 beds 3 baths1,870 sq. ft.
$439,966Active4 beds 3 baths1,870 sq. ft.0010 CHELSEA RIDGE TRAIL, Columbiana, AL 35051
MLS# 21428114Listed by: HOLLAND HOME SALES - New
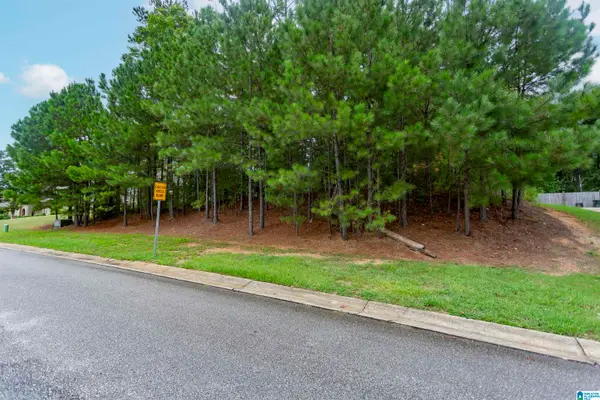 $52,500Active0.47 Acres
$52,500Active0.47 Acres293 WOODBRIDGE TRAIL, Chelsea, AL 35043
MLS# 21428091Listed by: REALTYSOUTH CHELSEA BRANCH - New
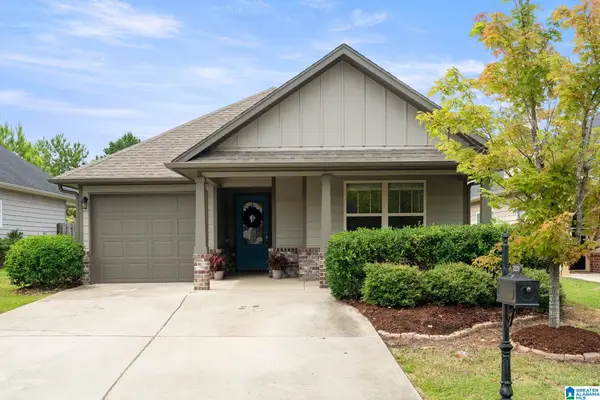 $289,000Active3 beds 2 baths1,453 sq. ft.
$289,000Active3 beds 2 baths1,453 sq. ft.2029 PRESTON LANE, Chelsea, AL 35043
MLS# 21428026Listed by: KELLER WILLIAMS HOMEWOOD - New
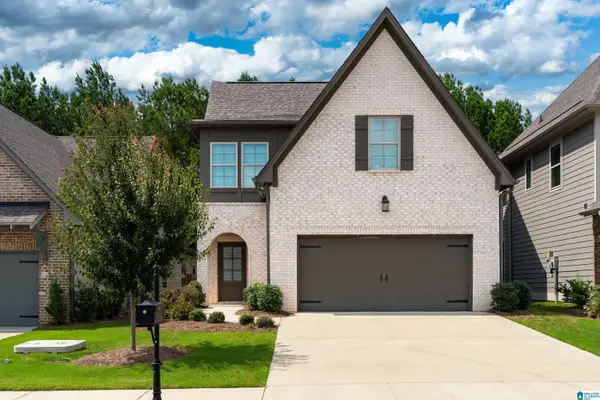 $379,000Active4 beds 3 baths2,079 sq. ft.
$379,000Active4 beds 3 baths2,079 sq. ft.2135 SPRINGFIELD DRIVE, Chelsea, AL 35043
MLS# 21427920Listed by: KELLER WILLIAMS REALTY HOOVER - New
 $25,000Active0.79 Acres
$25,000Active0.79 Acres304 HIGHLAND RIDGE COURT, Chelsea, AL 35043
MLS# 21427886Listed by: ARC REALTY PELHAM BRANCH - New
 $344,900Active4 beds 3 baths2,285 sq. ft.
$344,900Active4 beds 3 baths2,285 sq. ft.2024 EATON PLACE, Chelsea, AL 35043
MLS# 21427717Listed by: DHI REALTY OF ALABAMA - New
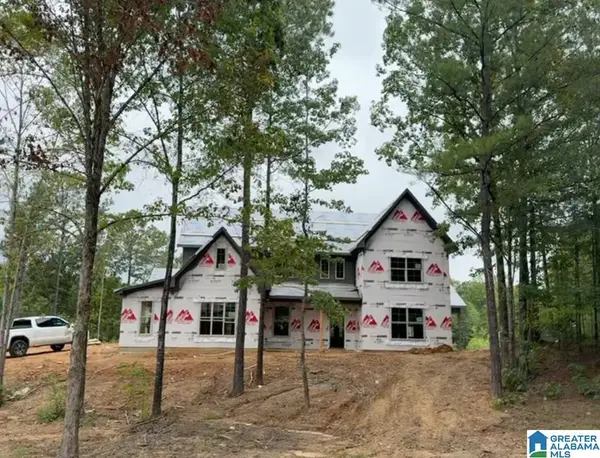 $689,900Active5 beds 4 baths3,152 sq. ft.
$689,900Active5 beds 4 baths3,152 sq. ft.640 EMERALD TRACE, Chelsea, AL 35043
MLS# 21427665Listed by: DAL PROPERTIES, LLC - New
 $579,000Active5 beds 5 baths3,491 sq. ft.
$579,000Active5 beds 5 baths3,491 sq. ft.1047 KINGSTON ROAD, Chelsea, AL 35043
MLS# 21427467Listed by: ARC REALTY VESTAVIA - New
 $949,000Active29.8 Acres
$949,000Active29.8 Acres14548 HIGHWAY 280, Chelsea, AL 35043
MLS# 21427363Listed by: RE/MAX ADVANTAGE SOUTH
