144 BENT CREEK DRIVE, Chelsea, AL 35043
Local realty services provided by:ERA King Real Estate Company, Inc.
Listed by:freddy guerra
Office:exp realty llc.
MLS#:21430252
Source:AL_BAMLS
Price summary
- Price:$495,000
- Price per sq. ft.:$190.46
About this home
Spotless 4-bedroom, 3-bath home in Chelsea, situated on a 1.15-acre lot offering privacy and plenty of outdoor space. The home features a bonus/flex room ideal for an office, playroom, or media space, and a 3-car garage for extra storage and convenience. Inside, enjoy an open concept kitchen with beautiful granite countertops that flows seamlessly into the living and dining areas, creating a bright and inviting space for family and entertaining. The primary bathroom features a luxurious freestanding tub, adding a spa-like touch to your daily routine. The exterior showcases beautiful brick detailing, adding charm and curb appeal. Step outside to the covered patio, perfect for relaxing or hosting gatherings. Residents also have access to the community pool and clubhouse, combining the comforts of private living with neighborhood amenities. This move-in ready home is ready to welcome you.
Contact an agent
Home facts
- Year built:2019
- Listing ID #:21430252
- Added:24 day(s) ago
- Updated:September 30, 2025 at 02:46 AM
Rooms and interior
- Bedrooms:4
- Total bathrooms:3
- Full bathrooms:3
- Living area:2,599 sq. ft.
Heating and cooling
- Cooling:Central
- Heating:Central
Structure and exterior
- Year built:2019
- Building area:2,599 sq. ft.
- Lot area:1.15 Acres
Schools
- High school:PELHAM
- Middle school:PELHAM PARK
- Elementary school:PELHAM RIDGE
Utilities
- Water:Public Water
- Sewer:Septic
Finances and disclosures
- Price:$495,000
- Price per sq. ft.:$190.46
New listings near 144 BENT CREEK DRIVE
- New
 $275,000Active3 beds 2 baths1,244 sq. ft.
$275,000Active3 beds 2 baths1,244 sq. ft.705 FOREST LAKE DRIVE, Sterrett, AL 35147
MLS# 21432699Listed by: CURTIS WHITE COMPANIES INC 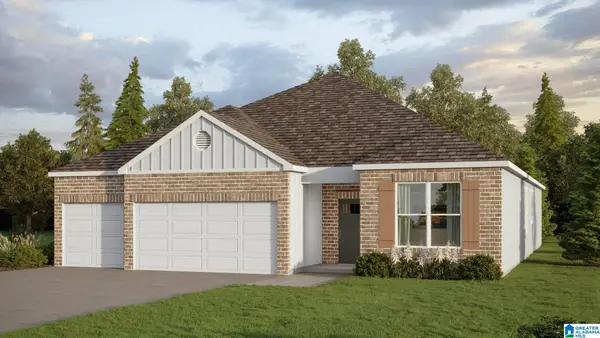 $398,900Pending4 beds 3 baths2,271 sq. ft.
$398,900Pending4 beds 3 baths2,271 sq. ft.697 FISH CAMP ROAD, Chelsea, AL 35043
MLS# 21432624Listed by: DHI REALTY OF ALABAMA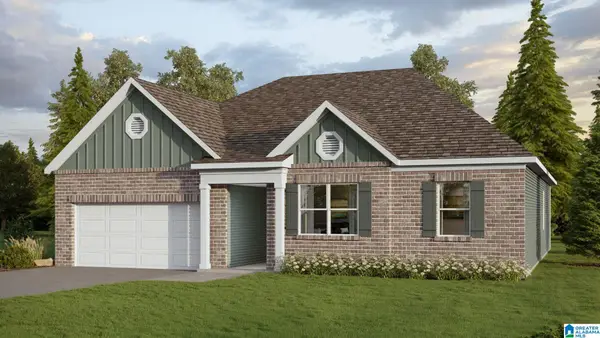 $369,900Pending4 beds 2 baths2,025 sq. ft.
$369,900Pending4 beds 2 baths2,025 sq. ft.692 FISH CAMP ROAD, Chelsea, AL 35043
MLS# 21432619Listed by: DHI REALTY OF ALABAMA- New
 $469,900Active5 beds 3 baths2,825 sq. ft.
$469,900Active5 beds 3 baths2,825 sq. ft.312 CROSSBRIDGE ROAD, Chelsea, AL 35043
MLS# 21432437Listed by: EXP REALTY, LLC CENTRAL - New
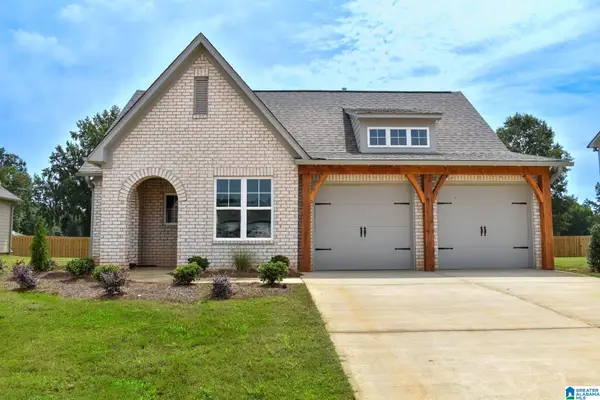 $439,900Active3 beds 2 baths1,680 sq. ft.
$439,900Active3 beds 2 baths1,680 sq. ft.408 GATESHEAD DRIVE, Sterrett, AL 35147
MLS# 21432358Listed by: NEWCASTLE HOMES, INC. - New
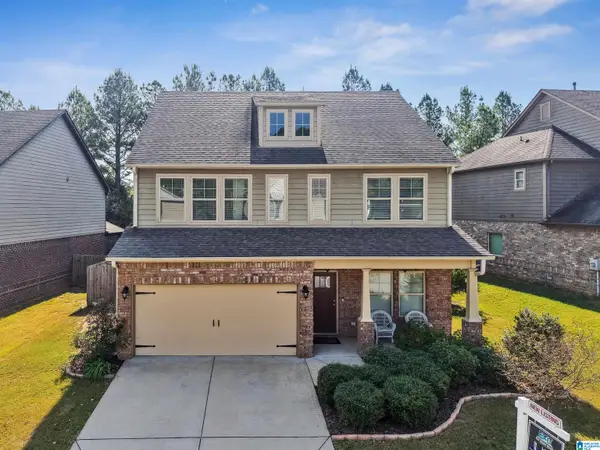 $345,000Active3 beds 3 baths2,235 sq. ft.
$345,000Active3 beds 3 baths2,235 sq. ft.135 CHESSER LOOP ROAD, Chelsea, AL 35043
MLS# 21432277Listed by: EXIT LEGACY REALTY - New
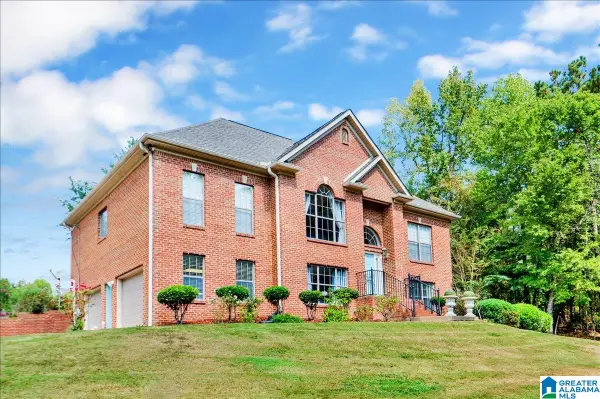 $424,999Active3 beds 3 baths2,485 sq. ft.
$424,999Active3 beds 3 baths2,485 sq. ft.22 FOREST RIDGE CIRCLE, Chelsea, AL 35043
MLS# 21432191Listed by: KELLER WILLIAMS REALTY VESTAVIA - New
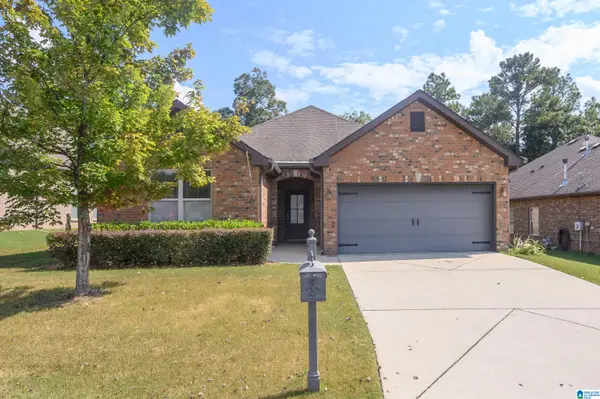 $329,900Active4 beds 2 baths1,911 sq. ft.
$329,900Active4 beds 2 baths1,911 sq. ft.229 CHESSER LOOP ROAD, Chelsea, AL 35043
MLS# 21432185Listed by: EXP REALTY, LLC CENTRAL - New
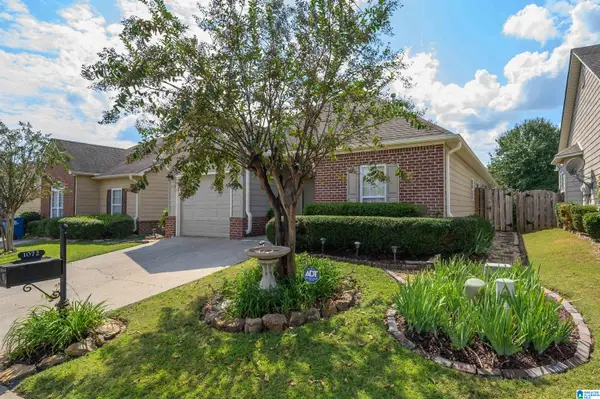 $289,900Active3 beds 2 baths1,552 sq. ft.
$289,900Active3 beds 2 baths1,552 sq. ft.1072 FAIRBANK LANE, Chelsea, AL 35043
MLS# 21432174Listed by: LOCAL REALTY - New
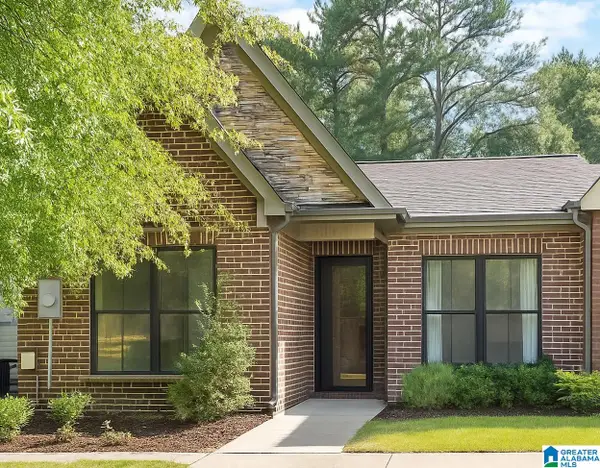 $220,000Active2 beds 2 baths1,052 sq. ft.
$220,000Active2 beds 2 baths1,052 sq. ft.152 POLO DOWNS, Chelsea, AL 35043
MLS# 21432157Listed by: REAL BROKER LLC
