705 FOREST LAKES DRIVE, Sterrett, AL 35147
Local realty services provided by:ERA King Real Estate Company, Inc.
Listed by: katie mclaughlin
Office: curtis white companies inc
MLS#:21432699
Source:AL_BAMLS
Price summary
- Price:$270,000
- Price per sq. ft.:$217.04
About this home
Welcome home to this charming 3-bedroom, 2-bath beauty in Forest Lakes! Step inside to a spacious main living area featuring soaring ceilings, warm laminate hardwoods, and a cozy wood-burning fireplace—perfect for gatherings. The kitchen offers a new range, built-in microwave, pantry, and a sunny dining area with room for everyone. The owner’s suite continues with laminate hardwoods, room for a king-sized bed, and a spa-like bath with a double vanity, separate shower, and relaxing garden tub. This home also includes an underground 6-person storm shelter in the garage for added peace of mind. Enjoy outdoor living in the flat backyard with a patio—ideal for entertaining, pets, or play. The Forest Lakes community offers a neighborhood lake, walking trails, park, and playground, all just minutes from shopping, dining, and schools. Don’t miss your chance to own in one of Chelsea’s favorite neighborhoods!
Contact an agent
Home facts
- Year built:2005
- Listing ID #:21432699
- Added:46 day(s) ago
- Updated:November 15, 2025 at 09:39 PM
Rooms and interior
- Bedrooms:3
- Total bathrooms:2
- Full bathrooms:2
- Living area:1,244 sq. ft.
Heating and cooling
- Cooling:Central, Electric
- Heating:Central, Heat Pump
Structure and exterior
- Year built:2005
- Building area:1,244 sq. ft.
- Lot area:0.17 Acres
Schools
- High school:CHELSEA
- Middle school:CHELSEA
- Elementary school:CHELSEA PARK
Utilities
- Water:Public Water
- Sewer:Sewer Connected
Finances and disclosures
- Price:$270,000
- Price per sq. ft.:$217.04
New listings near 705 FOREST LAKES DRIVE
- New
 $469,900Active4 beds 3 baths2,721 sq. ft.
$469,900Active4 beds 3 baths2,721 sq. ft.149 LINWOOD ROAD, Sterrett, AL 35147
MLS# 21436476Listed by: ARC REALTY VESTAVIA - New
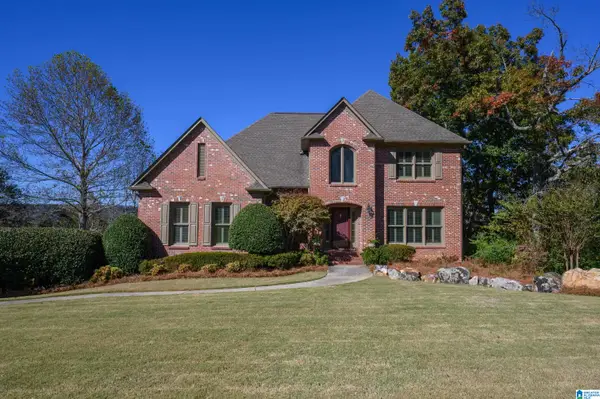 $549,900Active5 beds 5 baths3,559 sq. ft.
$549,900Active5 beds 5 baths3,559 sq. ft.456 CONROY CIRCLE, Sterrett, AL 35147
MLS# 21435942Listed by: LOCAL REALTY 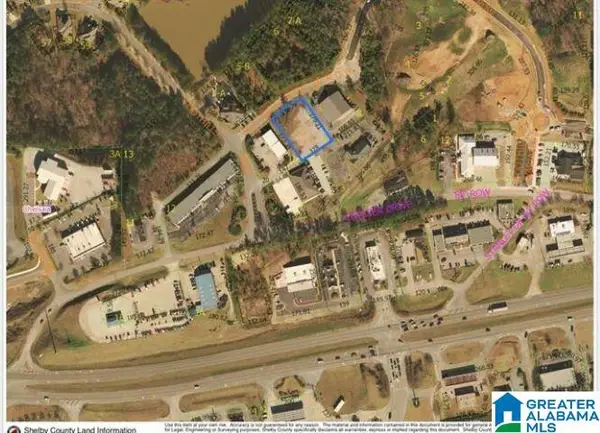 $150,000Active0.53 Acres
$150,000Active0.53 Acres308 FOOTHILLS PLACE, Sterrett, AL 35147
MLS# 21435872Listed by: LUCKY REALTY OF ALABAMA LLC $399,900Active4 beds 3 baths2,530 sq. ft.
$399,900Active4 beds 3 baths2,530 sq. ft.100 AUTUMN VIEW DRIVE, Sterrett, AL 35147
MLS# 21435606Listed by: NEWCASTLE HOMES, INC.- Open Sun, 2 to 4pm
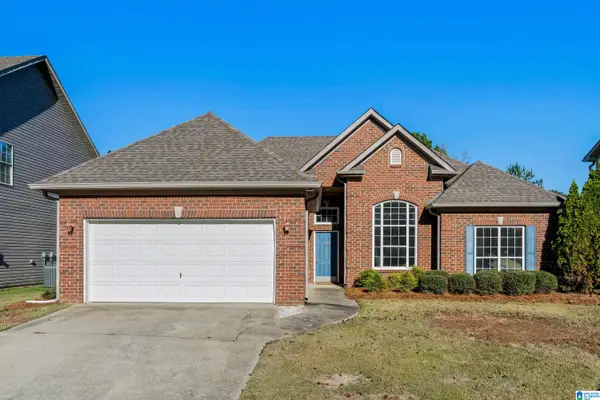 $272,500Active3 beds 2 baths1,294 sq. ft.
$272,500Active3 beds 2 baths1,294 sq. ft.6017 FOREST LAKES COVE, Sterrett, AL 35147
MLS# 21435528Listed by: ARC REALTY 280  $449,900Active4 beds 3 baths2,545 sq. ft.
$449,900Active4 beds 3 baths2,545 sq. ft.20210 HIGHWAY 55, Sterrett, AL 35147
MLS# 21434927Listed by: KELLER WILLIAMS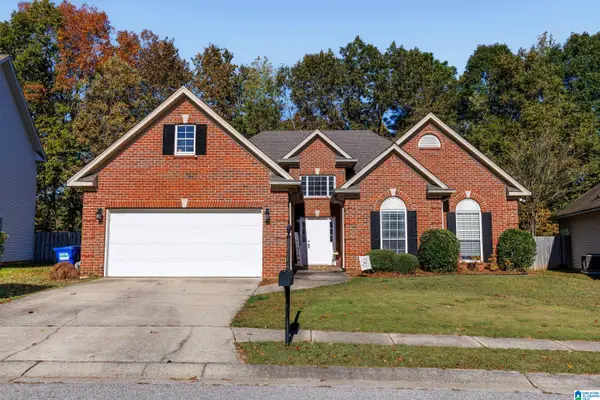 $295,000Pending3 beds 2 baths1,636 sq. ft.
$295,000Pending3 beds 2 baths1,636 sq. ft.634 FOREST LAKES DRIVE, Sterrett, AL 35147
MLS# 21434886Listed by: KELLER WILLIAMS REALTY VESTAVIA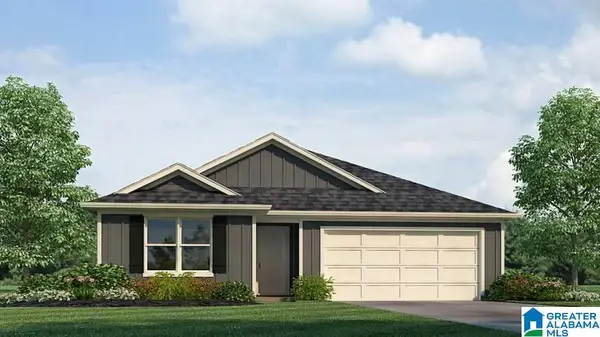 $339,900Active5 beds 3 baths2,012 sq. ft.
$339,900Active5 beds 3 baths2,012 sq. ft.276 WILLOUGHBY ROAD, Sterrett, AL 35147
MLS# 21434815Listed by: DHI REALTY OF ALABAMA $589,900Active4 beds 4 baths2,510 sq. ft.
$589,900Active4 beds 4 baths2,510 sq. ft.10180 E HIGHWAY 55, Sterrett, AL 35147
MLS# 21434520Listed by: ARC REALTY VESTAVIA $50,000Active0.51 Acres
$50,000Active0.51 Acres101 COTTAGE LANE, Sterrett, AL 35147
MLS# 21434460Listed by: KELLER WILLIAMS METRO SOUTH
