184 CHELSEA STATION DRIVE, Chelsea, AL 35043
Local realty services provided by:ERA Waldrop Real Estate
184 CHELSEA STATION DRIVE,Chelsea, AL 35043
$399,000
- 5 Beds
- 4 Baths
- 2,912 sq. ft.
- Single family
- Active
Listed by:carrie lusk
Office:keller williams realty vestavia
MLS#:21428747
Source:AL_BAMLS
Price summary
- Price:$399,000
- Price per sq. ft.:$137.02
About this home
OPEN HOUSE SUN, AUG. 24th 2-4PM in the Charming Chelsea Station Neighborhood, conveniently located for Chelsea schools & few minutes from HWY 280! This 5BR/3.5BA meticulously maintained, 1-owner home is freshly painted throughout & move in ready! Open concept Kitchen w/large pantry & huge counter-height central island & Living/Dining is spacious for the whole family & entertaining. Easy living w/main lvl garage, drop zone in foyer & thoughtful floor plan w/large primary & ensuite bath featuring double vanity, sep. garden tub, walk in shower, & huge walk in closet. Upstairs features large loft living area and 4 spacious Bedrooms each with walk in closets, one w/ensuite full bathroom & 2nd full shared bathroom. The whole home offers generous closets & storage throughout. Retreat outside to a private fenced backyard w/covered patio to grill & chill and pets & kids can play w/ease! Cool off w/a dip in the community pool that's a short walk just down the street. This one is a must see!
Contact an agent
Home facts
- Year built:2018
- Listing Id #:21428747
- Added:1 day(s) ago
- Updated:August 21, 2025 at 11:07 AM
Rooms and interior
- Bedrooms:5
- Total bathrooms:4
- Full bathrooms:3
- Half bathrooms:1
- Living area:2,912 sq. ft.
Heating and cooling
- Cooling:Central, Electric
- Heating:Central, Electric
Structure and exterior
- Year built:2018
- Building area:2,912 sq. ft.
- Lot area:0.17 Acres
Schools
- High school:CHELSEA
- Middle school:CHELSEA
- Elementary school:FOREST OAKS
Utilities
- Water:Public Water
- Sewer:Sewer Connected
Finances and disclosures
- Price:$399,000
- Price per sq. ft.:$137.02
New listings near 184 CHELSEA STATION DRIVE
- New
 $1,350,000Active17 Acres
$1,350,000Active17 Acres3650 BRASHER LANE, Birmingham, AL 35242
MLS# 21428686Listed by: TUTT REAL ESTATE LLC - New
 $396,500Active3 beds 3 baths2,453 sq. ft.
$396,500Active3 beds 3 baths2,453 sq. ft.475 FOOTHILLS PARKWAY, Chelsea, AL 35043
MLS# 21428595Listed by: DREAM HOME REALTY, INC. 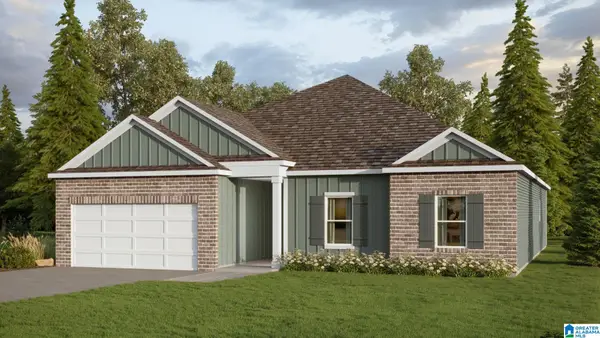 $413,450Pending4 beds 3 baths2,400 sq. ft.
$413,450Pending4 beds 3 baths2,400 sq. ft.688 FISH CAMP ROAD, Chelsea, AL 35043
MLS# 21428481Listed by: DHI REALTY OF ALABAMA $339,900Pending4 beds 2 baths1,774 sq. ft.
$339,900Pending4 beds 2 baths1,774 sq. ft.1378 CHELSEA PARK TRAIL, Chelsea, AL 35043
MLS# 21428472Listed by: DHI REALTY OF ALABAMA- New
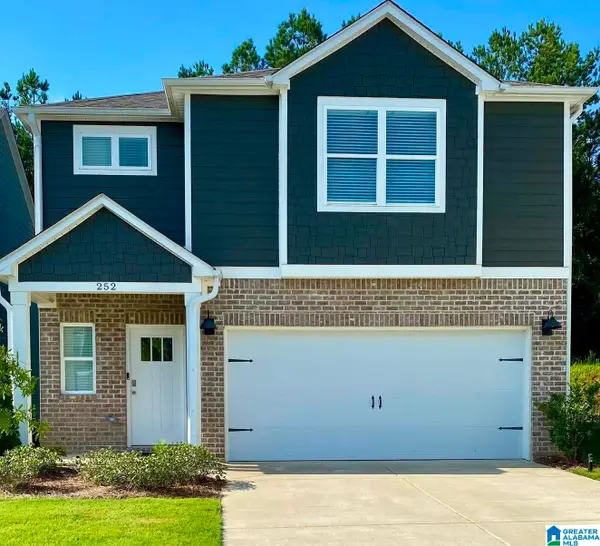 $334,900Active3 beds 3 baths1,749 sq. ft.
$334,900Active3 beds 3 baths1,749 sq. ft.252 CHELSEA PARK CIRCLE, Chelsea, AL 35043
MLS# 21428432Listed by: EXP REALTY, LLC CENTRAL - New
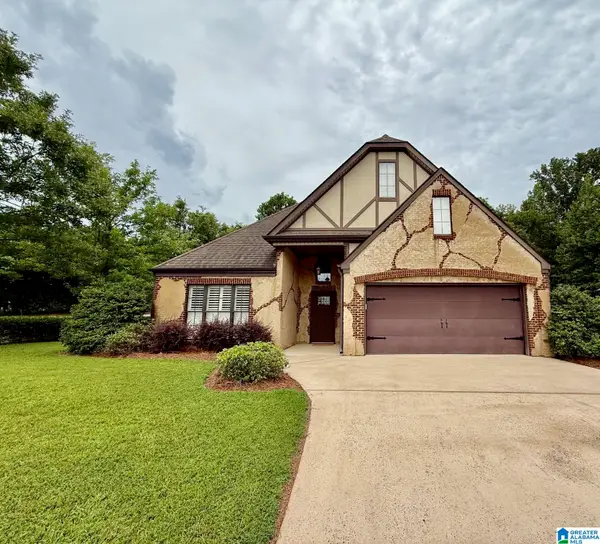 $299,900Active3 beds 2 baths1,433 sq. ft.
$299,900Active3 beds 2 baths1,433 sq. ft.101 POLO FIELD WAY, Chelsea, AL 35043
MLS# 21428418Listed by: WEBB & COMPANY REALTY - Open Sat, 2 to 4pmNew
 $268,000Active3 beds 2 baths1,374 sq. ft.
$268,000Active3 beds 2 baths1,374 sq. ft.1085 SPRINGFIELD DRIVE, Chelsea, AL 35043
MLS# 21428322Listed by: ROMANO PROPERTIES LLC - New
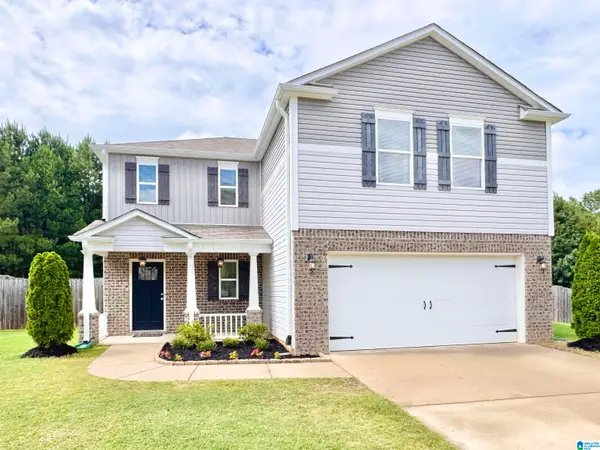 $329,900Active4 beds 3 baths1,901 sq. ft.
$329,900Active4 beds 3 baths1,901 sq. ft.809 HUNTINGTON TRACE, Chelsea, AL 35043
MLS# 21428209Listed by: KELLER WILLIAMS REALTY VESTAVIA - New
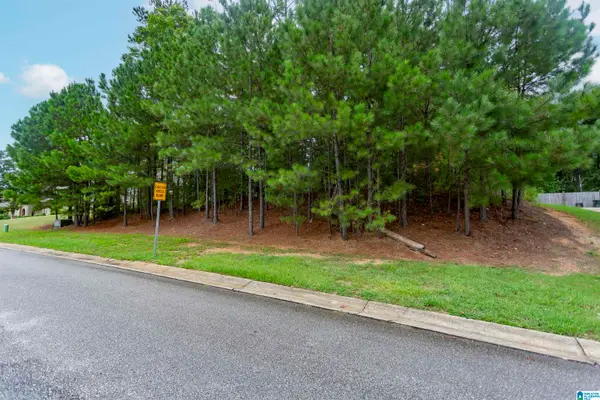 $52,500Active0.47 Acres
$52,500Active0.47 Acres293 WOODBRIDGE TRAIL, Chelsea, AL 35043
MLS# 21428091Listed by: REALTYSOUTH CHELSEA BRANCH - New
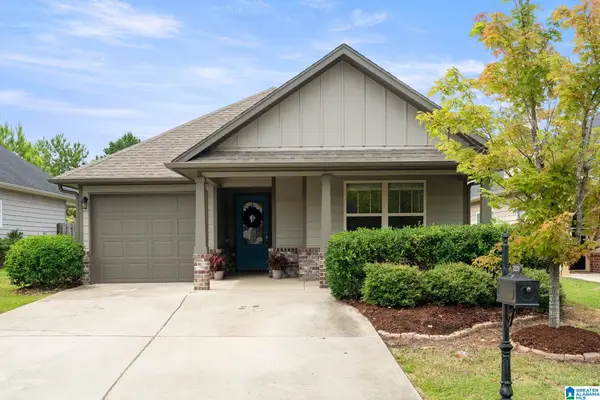 $289,000Active3 beds 2 baths1,453 sq. ft.
$289,000Active3 beds 2 baths1,453 sq. ft.2029 PRESTON LANE, Chelsea, AL 35043
MLS# 21428026Listed by: KELLER WILLIAMS HOMEWOOD
