301 NORMANDY LANE, Chelsea, AL 35043
Local realty services provided by:ERA Byars Realty
Listed by:ashly staggs
Office:exp realty, llc. central
MLS#:21421051
Source:AL_BAMLS
Price summary
- Price:$599,000
- Price per sq. ft.:$187.95
About this home
Are you looking for Chelsea or Pelham schools? This one could go either way!! Completely repainted!! Welcome to this beautifully maintained, custom-built home nestled in a sought-after pool community with sidewalks and a welcoming neighborhood feel. Located in a Chelsea zip code with Pelham utilities, this 4-bedroom, 4-bath residence offers the perfect blend of space, style, and smart design. Step inside to find extra-large rooms, fresh interior paint, and thoughtful finishes throughout. The expansive main level features a dedicated office space, a convenient drop zone, and an open layout ideal for both everyday living and entertaining. The oversized bonus room provides endless possibilities—whether it’s a media room, playroom, or additional living area. You’ll love the attention to detail, from the abundance of storage to the rare golf cart garage. The flat backyard is perfect for play or relaxation and includes a stunning outdoor fireplace—ideal for cozy evenings under the stars.
Contact an agent
Home facts
- Year built:2012
- Listing ID #:21421051
- Added:116 day(s) ago
- Updated:September 30, 2025 at 01:44 AM
Rooms and interior
- Bedrooms:4
- Total bathrooms:4
- Full bathrooms:4
- Living area:3,187 sq. ft.
Heating and cooling
- Cooling:Central, Electric
- Heating:Central, Gas Heat
Structure and exterior
- Year built:2012
- Building area:3,187 sq. ft.
- Lot area:0.46 Acres
Schools
- High school:CHELSEA
- Middle school:CHELSEA
- Elementary school:CHELSEA PARK
Utilities
- Water:Public Water
- Sewer:Septic
Finances and disclosures
- Price:$599,000
- Price per sq. ft.:$187.95
New listings near 301 NORMANDY LANE
- New
 $275,000Active3 beds 2 baths1,244 sq. ft.
$275,000Active3 beds 2 baths1,244 sq. ft.705 FOREST LAKE DRIVE, Sterrett, AL 35147
MLS# 21432699Listed by: CURTIS WHITE COMPANIES INC 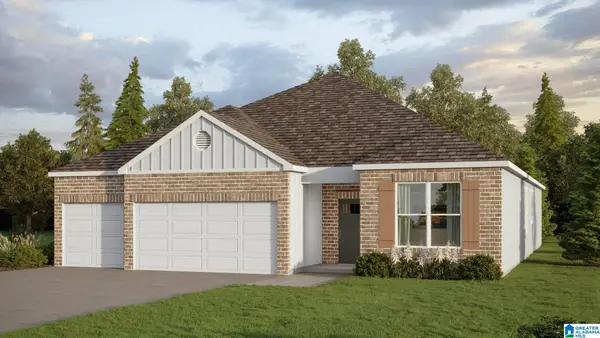 $398,900Pending4 beds 3 baths2,271 sq. ft.
$398,900Pending4 beds 3 baths2,271 sq. ft.697 FISH CAMP ROAD, Chelsea, AL 35043
MLS# 21432624Listed by: DHI REALTY OF ALABAMA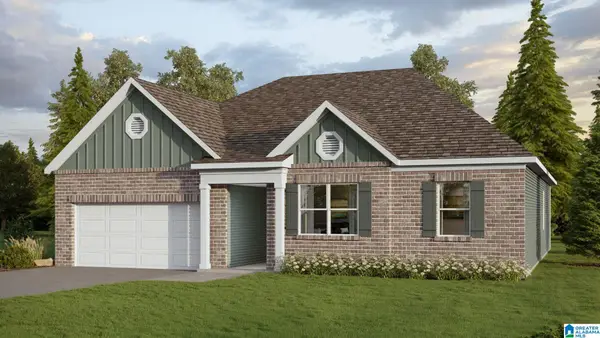 $369,900Pending4 beds 2 baths2,025 sq. ft.
$369,900Pending4 beds 2 baths2,025 sq. ft.692 FISH CAMP ROAD, Chelsea, AL 35043
MLS# 21432619Listed by: DHI REALTY OF ALABAMA- New
 $469,900Active5 beds 3 baths2,825 sq. ft.
$469,900Active5 beds 3 baths2,825 sq. ft.312 CROSSBRIDGE ROAD, Chelsea, AL 35043
MLS# 21432437Listed by: EXP REALTY, LLC CENTRAL - New
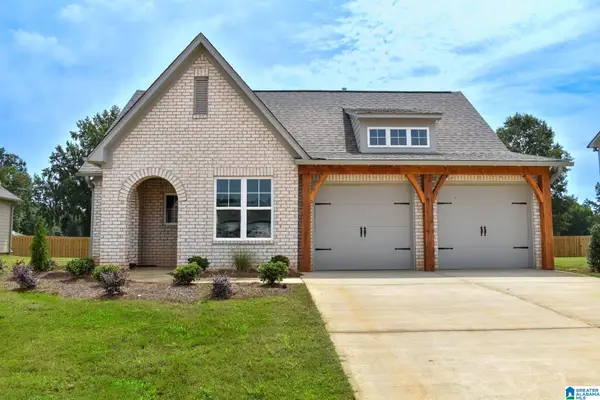 $439,900Active3 beds 2 baths1,680 sq. ft.
$439,900Active3 beds 2 baths1,680 sq. ft.408 GATESHEAD DRIVE, Sterrett, AL 35147
MLS# 21432358Listed by: NEWCASTLE HOMES, INC. - New
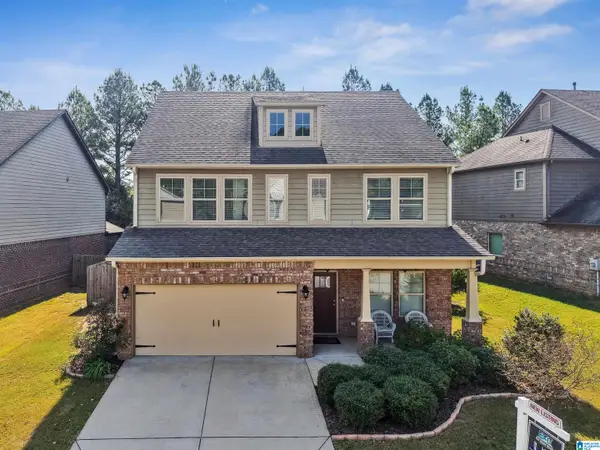 $345,000Active3 beds 3 baths2,235 sq. ft.
$345,000Active3 beds 3 baths2,235 sq. ft.135 CHESSER LOOP ROAD, Chelsea, AL 35043
MLS# 21432277Listed by: EXIT LEGACY REALTY - New
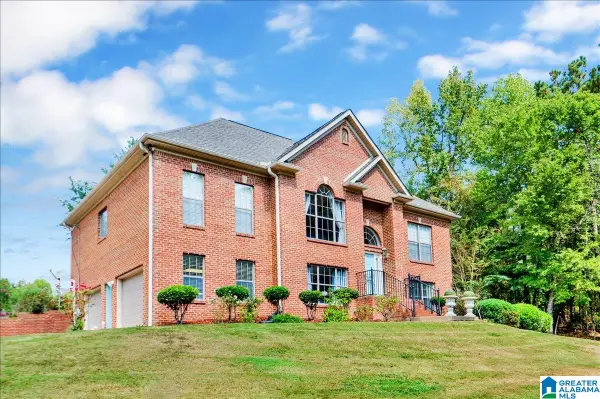 $424,999Active3 beds 3 baths2,485 sq. ft.
$424,999Active3 beds 3 baths2,485 sq. ft.22 FOREST RIDGE CIRCLE, Chelsea, AL 35043
MLS# 21432191Listed by: KELLER WILLIAMS REALTY VESTAVIA - New
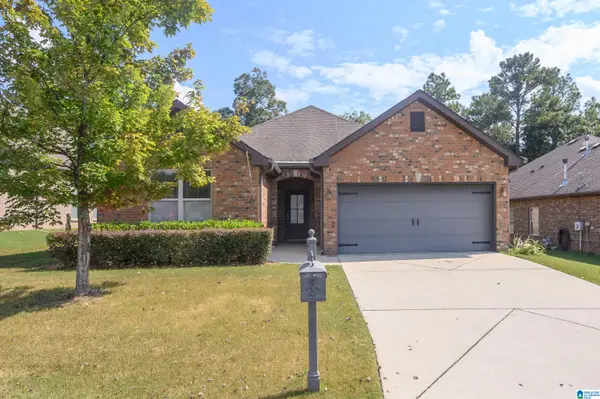 $329,900Active4 beds 2 baths1,911 sq. ft.
$329,900Active4 beds 2 baths1,911 sq. ft.229 CHESSER LOOP ROAD, Chelsea, AL 35043
MLS# 21432185Listed by: EXP REALTY, LLC CENTRAL - New
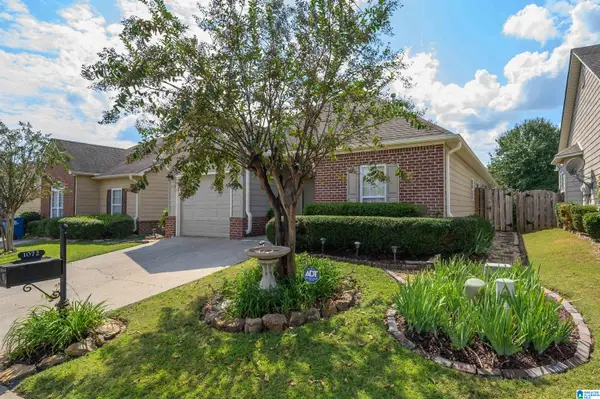 $289,900Active3 beds 2 baths1,552 sq. ft.
$289,900Active3 beds 2 baths1,552 sq. ft.1072 FAIRBANK LANE, Chelsea, AL 35043
MLS# 21432174Listed by: LOCAL REALTY - New
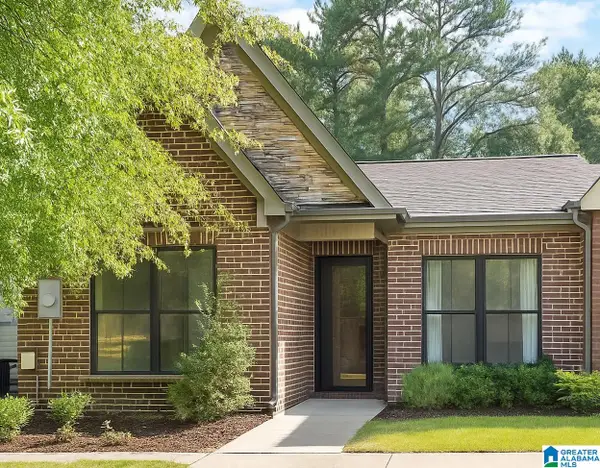 $220,000Active2 beds 2 baths1,052 sq. ft.
$220,000Active2 beds 2 baths1,052 sq. ft.152 POLO DOWNS, Chelsea, AL 35043
MLS# 21432157Listed by: REAL BROKER LLC
