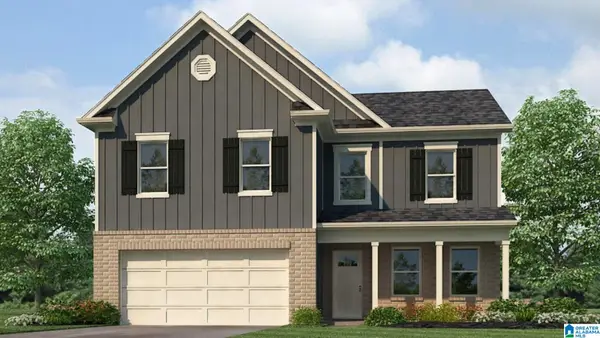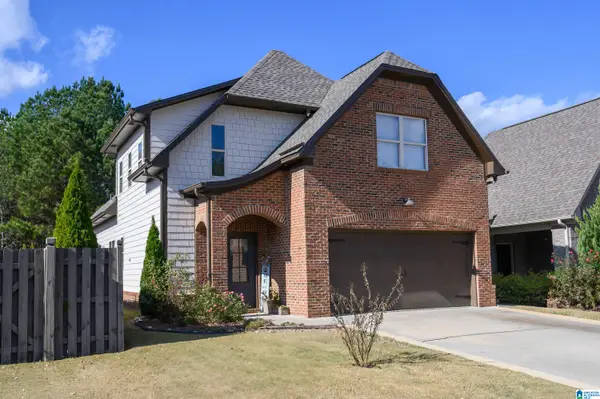334 SHELBY FOREST DRIVE, Chelsea, AL 35043
Local realty services provided by:ERA Byars Realty
Listed by: laura jelks
Office: arc realty 280
MLS#:21433211
Source:AL_BAMLS
Price summary
- Price:$349,900
- Price per sq. ft.:$243.66
About this home
One Story Brick home nestled on a peaceful cul-de-sac in Shelby Forest Estates; this 3 or 4 Bed, 2 Full Bath, on a finished basement is sure to please! .86 acre lot partially fenced and so private. Entrance is grand with vaulted ceiling in great room, separate dining room off the galley kitchen featuring stainless appliances including gas range. Breakfast room off the kitchen spilling into the great room that features a brick fireplace with gas starter. Master Suite is spacious with double tray ceiling with a walk in closet. Master Bath features separate shower, garden tub and double vanity. The two other bedrooms on the main level share a bath off the hallway. The basement is finished with a large room and huge closet which could be another bedroom or office/rec room. The huge laundry room is also finished in the basement area. Two car garage, side entrance, in the basement. Fresh paint thru out. Welcome Home!!!
Contact an agent
Home facts
- Year built:2000
- Listing ID #:21433211
- Added:47 day(s) ago
- Updated:November 21, 2025 at 11:22 AM
Rooms and interior
- Bedrooms:3
- Total bathrooms:2
- Full bathrooms:2
- Living area:1,436 sq. ft.
Heating and cooling
- Cooling:Central, Dual Systems, Electric
- Heating:Dual Systems, Forced Air, Gas Heat
Structure and exterior
- Year built:2000
- Building area:1,436 sq. ft.
- Lot area:0.86 Acres
Schools
- High school:CHELSEA
- Middle school:CHELSEA
- Elementary school:FOREST OAKS
Utilities
- Water:Public Water
- Sewer:Septic
Finances and disclosures
- Price:$349,900
- Price per sq. ft.:$243.66
New listings near 334 SHELBY FOREST DRIVE
- New
 $364,900Active4 beds 3 baths2,339 sq. ft.
$364,900Active4 beds 3 baths2,339 sq. ft.1420 CHELSEA PARK TRAIL, Chelsea, AL 35043
MLS# 21437271Listed by: DHI REALTY OF ALABAMA - New
 $409,900Active3 beds 2 baths1,644 sq. ft.
$409,900Active3 beds 2 baths1,644 sq. ft.2032 ADAMS RIDGE DRIVE, Chelsea, AL 35043
MLS# 21437213Listed by: EMBRIDGE REALTY, LLC - New
 $322,400Active4 beds 2 baths1,774 sq. ft.
$322,400Active4 beds 2 baths1,774 sq. ft.284 WILLOUGHBY ROAD, Sterrett, AL 35147
MLS# 21437124Listed by: DHI REALTY OF ALABAMA - New
 $294,900Active3 beds 2 baths1,376 sq. ft.
$294,900Active3 beds 2 baths1,376 sq. ft.288 WILLOUGHBY ROAD, Sterrett, AL 35147
MLS# 21437128Listed by: DHI REALTY OF ALABAMA - New
 $302,400Active4 beds 2 baths1,497 sq. ft.
$302,400Active4 beds 2 baths1,497 sq. ft.292 WILLOUGHBY ROAD, Sterrett, AL 35147
MLS# 21437129Listed by: DHI REALTY OF ALABAMA - New
 $384,900Active5 beds 3 baths2,511 sq. ft.
$384,900Active5 beds 3 baths2,511 sq. ft.1406 CHELSEA PARK TRAIL, Chelsea, AL 35043
MLS# 21437083Listed by: DHI REALTY OF ALABAMA - New
 $365,000Active4 beds 2 baths1,679 sq. ft.
$365,000Active4 beds 2 baths1,679 sq. ft.513 SUNSET LAKE LANE, Chelsea, AL 35043
MLS# 21437032Listed by: KELLER WILLIAMS - New
 $529,900Active4 beds 4 baths2,747 sq. ft.
$529,900Active4 beds 4 baths2,747 sq. ft.138 OVERVIEW DRIVE, Sterrett, AL 35147
MLS# 21436912Listed by: WEBB & COMPANY REALTY - New
 $649,000Active4 beds 4 baths3,145 sq. ft.
$649,000Active4 beds 4 baths3,145 sq. ft.144 GRANDE VISTA WAY, Chelsea, AL 35043
MLS# 21436907Listed by: ALABAMA CLASSIC REALTY - New
 $365,000Active4 beds 3 baths2,272 sq. ft.
$365,000Active4 beds 3 baths2,272 sq. ft.2039 SPRINGFIELD DRIVE, Chelsea, AL 35043
MLS# 21436897Listed by: EXP REALTY LLC
