442 S HIGHLAND RIDGE LANE, Chelsea, AL 35043
Local realty services provided by:ERA Waldrop Real Estate



Listed by:hayden wald
Office:realtysouth-otm-acton rd
MLS#:21423108
Source:AL_BAMLS
Price summary
- Price:$825,000
- Price per sq. ft.:$157.14
About this home
Tucked away in a quiet cul-de-sac, this all-brick home offers plenty of space and comfort inside and out. With a generous lot and mature landscaping, the backyard is truly an extension of your living space, complete with a covered deck and patio perfect for unwinding or gathering with friends. Inside, the open layout flows easily from room to room, making it just as ideal for entertaining as it is for everyday living. The kitchen features a center island, stainless steel appliances, built-in desk nook, and casual dining area, a functional hub for busy mornings or laid-back weekends. The primary suite offers a true retreat with a spacious ensuite, dual vanities, and walk-in closet. Upstairs bonus space makes a great playroom or creative corner, while the finished lower level is packed with possibilities, complete with a bedroom, full bath, kitchenette, and flex space for guests, a home office, or game night central. Just minutes from US-280, I-65, top-rated schools, and shopping.
Contact an agent
Home facts
- Year built:2016
- Listing Id #:21423108
- Added:50 day(s) ago
- Updated:August 15, 2025 at 01:45 AM
Rooms and interior
- Bedrooms:6
- Total bathrooms:5
- Full bathrooms:5
- Living area:5,250 sq. ft.
Heating and cooling
- Cooling:3+ Systems
- Heating:3+ Systems
Structure and exterior
- Year built:2016
- Building area:5,250 sq. ft.
- Lot area:0.8 Acres
Schools
- High school:CHELSEA
- Middle school:CHELSEA
- Elementary school:FOREST OAKS
Utilities
- Water:Public Water
- Sewer:Septic
Finances and disclosures
- Price:$825,000
- Price per sq. ft.:$157.14
New listings near 442 S HIGHLAND RIDGE LANE
- New
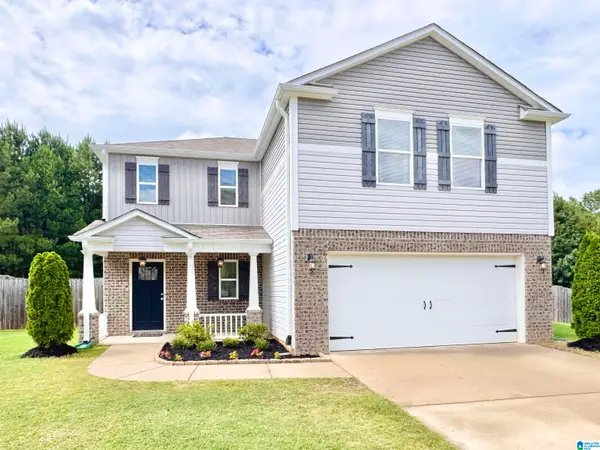 $329,900Active4 beds 3 baths1,901 sq. ft.
$329,900Active4 beds 3 baths1,901 sq. ft.809 HUNTINGTON TRACE, Chelsea, AL 35043
MLS# 21428209Listed by: KELLER WILLIAMS REALTY VESTAVIA - New
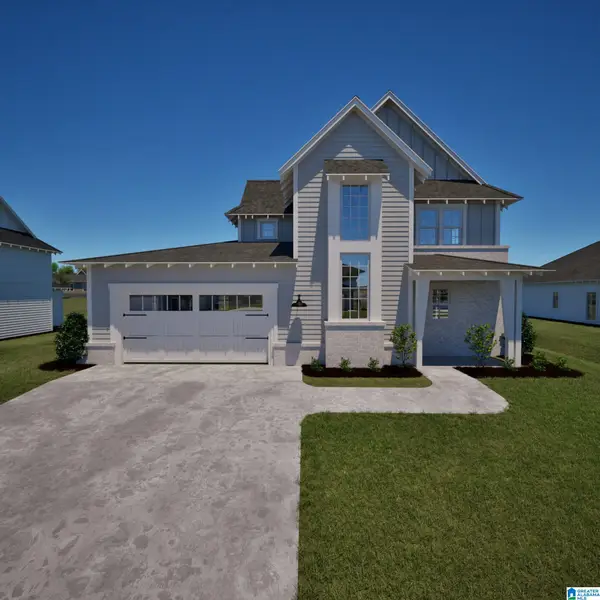 $439,966Active4 beds 3 baths1,870 sq. ft.
$439,966Active4 beds 3 baths1,870 sq. ft.0010 CHELSEA RIDGE TRAIL, Columbiana, AL 35051
MLS# 21428114Listed by: HOLLAND HOME SALES - New
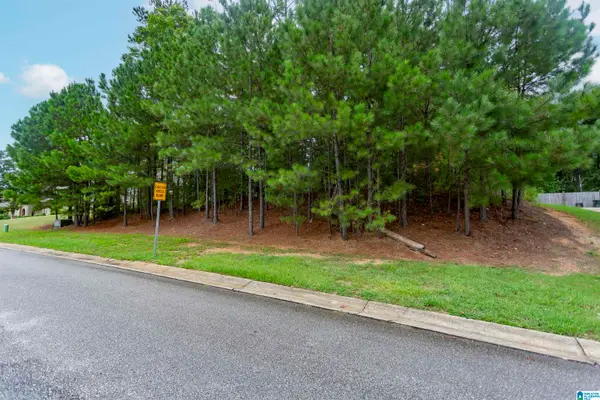 $52,500Active0.47 Acres
$52,500Active0.47 Acres293 WOODBRIDGE TRAIL, Chelsea, AL 35043
MLS# 21428091Listed by: REALTYSOUTH CHELSEA BRANCH - New
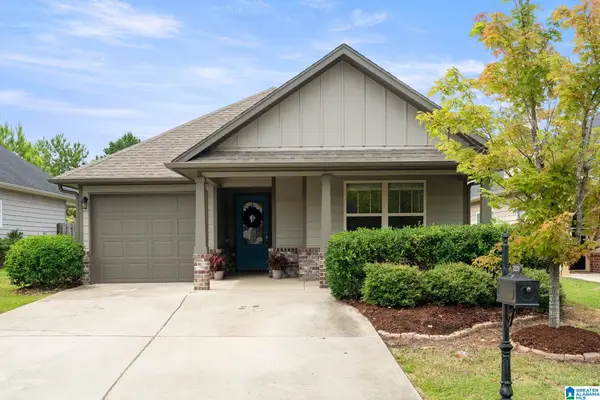 $289,000Active3 beds 2 baths1,453 sq. ft.
$289,000Active3 beds 2 baths1,453 sq. ft.2029 PRESTON LANE, Chelsea, AL 35043
MLS# 21428026Listed by: KELLER WILLIAMS HOMEWOOD - New
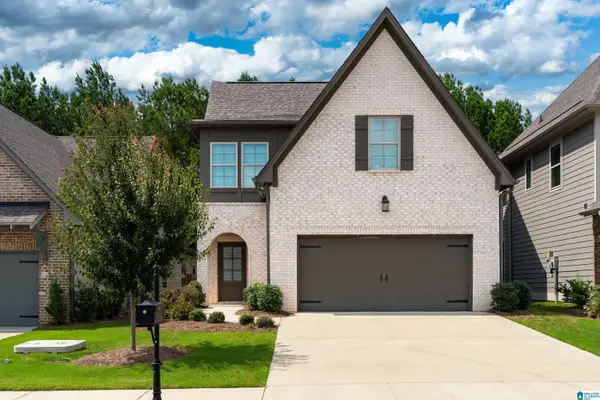 $379,000Active4 beds 3 baths2,079 sq. ft.
$379,000Active4 beds 3 baths2,079 sq. ft.2135 SPRINGFIELD DRIVE, Chelsea, AL 35043
MLS# 21427920Listed by: KELLER WILLIAMS REALTY HOOVER - New
 $25,000Active0.79 Acres
$25,000Active0.79 Acres304 HIGHLAND RIDGE COURT, Chelsea, AL 35043
MLS# 21427886Listed by: ARC REALTY PELHAM BRANCH - New
 $344,900Active4 beds 3 baths2,285 sq. ft.
$344,900Active4 beds 3 baths2,285 sq. ft.2024 EATON PLACE, Chelsea, AL 35043
MLS# 21427717Listed by: DHI REALTY OF ALABAMA - New
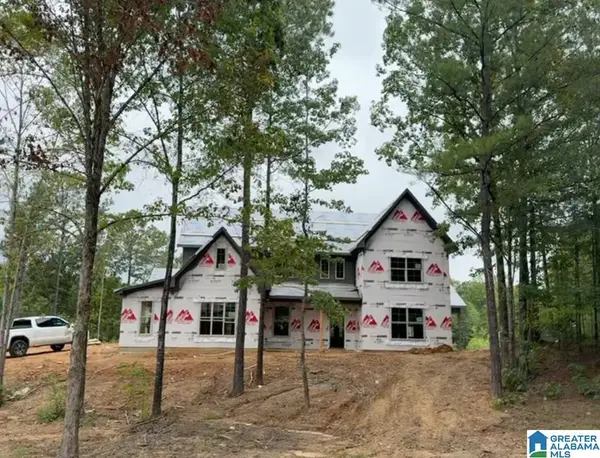 $689,900Active5 beds 4 baths3,152 sq. ft.
$689,900Active5 beds 4 baths3,152 sq. ft.640 EMERALD TRACE, Chelsea, AL 35043
MLS# 21427665Listed by: DAL PROPERTIES, LLC - New
 $579,000Active5 beds 5 baths3,491 sq. ft.
$579,000Active5 beds 5 baths3,491 sq. ft.1047 KINGSTON ROAD, Chelsea, AL 35043
MLS# 21427467Listed by: ARC REALTY VESTAVIA - New
 $949,000Active29.8 Acres
$949,000Active29.8 Acres14548 HIGHWAY 280, Chelsea, AL 35043
MLS# 21427363Listed by: RE/MAX ADVANTAGE SOUTH
