60 BARON DRIVE, Chelsea, AL 35043
Local realty services provided by:ERA Byars Realty



Listed by:chad beasley
Office:exp realty, llc. central
MLS#:21425811
Source:AL_BAMLS
Price summary
- Price:$485,000
- Price per sq. ft.:$131.79
About this home
Ready for some front porch sittin'? This charming southern style home is set on a shady 1.23 acre lot, but the charm doesn't stop outside...you'll love the inside too! The family room has hardwood floors, a wood burning fireplace, and a 2-story ceiling. The eat-in kitchen has been beautifully updated with white cabinets, quartz counters, and stainless steel appliances. The master suite is on the main level and it's awesome! The room is HUGE with a faux fireplace and hardwood floors. The master bath has a large tub, his and her sinks, and a separate shower. There's also a spacious dining room and an office/sunroom on the main level. Upstairs there are 2 bedrooms, a great loft, and a full bath. The basement is also finished with additional rooms. There's a 2 car main level garage and a 1 car garage in the basement. The roof is approximately 2 years old, the HVAC units were replaced in '23 & '25, & the composite deck is nearly new. Energy efficient vinyl windows have been added also.
Contact an agent
Home facts
- Year built:1992
- Listing Id #:21425811
- Added:29 day(s) ago
- Updated:August 20, 2025 at 07:41 PM
Rooms and interior
- Bedrooms:4
- Total bathrooms:3
- Full bathrooms:3
- Living area:3,680 sq. ft.
Heating and cooling
- Cooling:Central, Dual Systems
- Heating:Central, Dual Systems
Structure and exterior
- Year built:1992
- Building area:3,680 sq. ft.
- Lot area:1.23 Acres
Schools
- High school:CHELSEA
- Middle school:CHELSEA
- Elementary school:FOREST OAKS
Utilities
- Water:Public Water
- Sewer:Septic
Finances and disclosures
- Price:$485,000
- Price per sq. ft.:$131.79
New listings near 60 BARON DRIVE
- New
 $1,350,000Active17 Acres
$1,350,000Active17 Acres3650 BRASHER LANE, Birmingham, AL 35242
MLS# 21428686Listed by: TUTT REAL ESTATE LLC - New
 $396,500Active3 beds 3 baths2,453 sq. ft.
$396,500Active3 beds 3 baths2,453 sq. ft.475 FOOTHILLS PARKWAY, Chelsea, AL 35043
MLS# 21428595Listed by: DREAM HOME REALTY, INC. 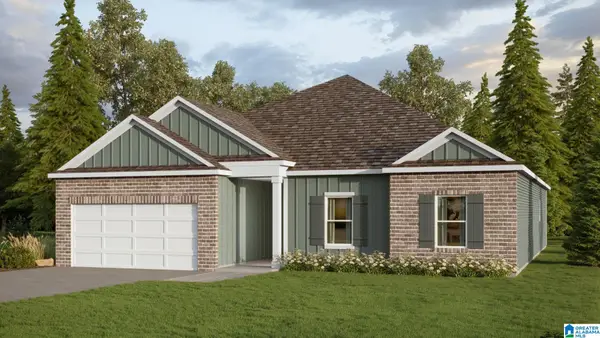 $413,450Pending4 beds 3 baths2,400 sq. ft.
$413,450Pending4 beds 3 baths2,400 sq. ft.688 FISH CAMP ROAD, Chelsea, AL 35043
MLS# 21428481Listed by: DHI REALTY OF ALABAMA $339,900Pending4 beds 2 baths1,774 sq. ft.
$339,900Pending4 beds 2 baths1,774 sq. ft.1378 CHELSEA PARK TRAIL, Chelsea, AL 35043
MLS# 21428472Listed by: DHI REALTY OF ALABAMA- New
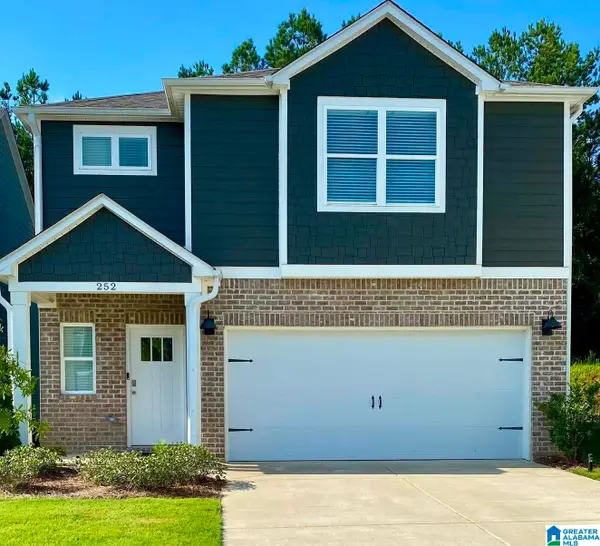 $334,900Active3 beds 3 baths1,749 sq. ft.
$334,900Active3 beds 3 baths1,749 sq. ft.252 CHELSEA PARK CIRCLE, Chelsea, AL 35043
MLS# 21428432Listed by: EXP REALTY, LLC CENTRAL - New
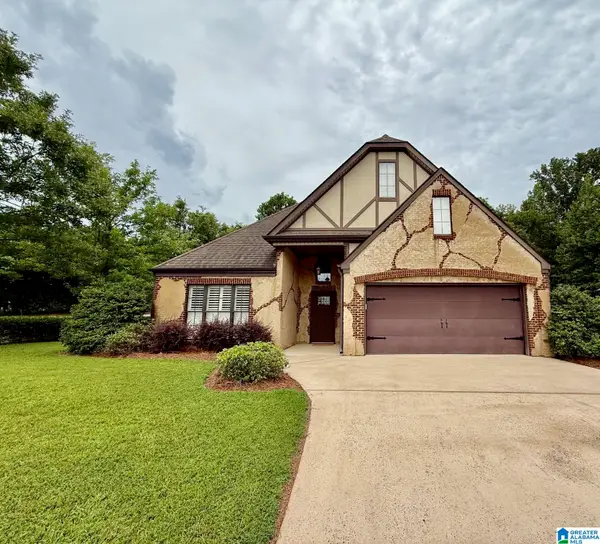 $299,900Active3 beds 2 baths1,433 sq. ft.
$299,900Active3 beds 2 baths1,433 sq. ft.101 POLO FIELD WAY, Chelsea, AL 35043
MLS# 21428418Listed by: WEBB & COMPANY REALTY - Open Sat, 2 to 4pmNew
 $268,000Active3 beds 2 baths1,374 sq. ft.
$268,000Active3 beds 2 baths1,374 sq. ft.1085 SPRINGFIELD DRIVE, Chelsea, AL 35043
MLS# 21428322Listed by: ROMANO PROPERTIES LLC - New
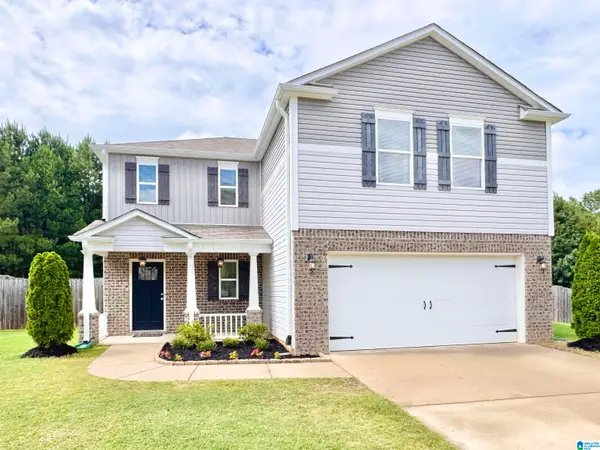 $329,900Active4 beds 3 baths1,901 sq. ft.
$329,900Active4 beds 3 baths1,901 sq. ft.809 HUNTINGTON TRACE, Chelsea, AL 35043
MLS# 21428209Listed by: KELLER WILLIAMS REALTY VESTAVIA - New
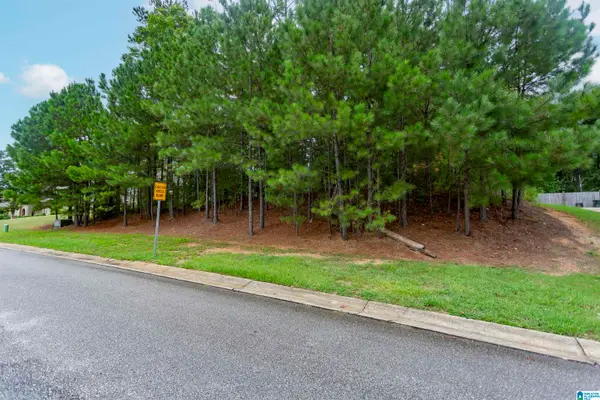 $52,500Active0.47 Acres
$52,500Active0.47 Acres293 WOODBRIDGE TRAIL, Chelsea, AL 35043
MLS# 21428091Listed by: REALTYSOUTH CHELSEA BRANCH - New
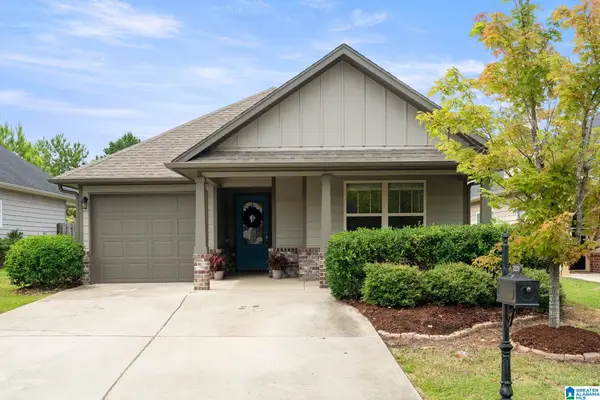 $289,000Active3 beds 2 baths1,453 sq. ft.
$289,000Active3 beds 2 baths1,453 sq. ft.2029 PRESTON LANE, Chelsea, AL 35043
MLS# 21428026Listed by: KELLER WILLIAMS HOMEWOOD
