600 EMERALD TRACE, Chelsea, AL 35043
Local realty services provided by:ERA Byars Realty
Listed by:courtney hill
Office:dal properties, llc.
MLS#:21425344
Source:AL_BAMLS
Price summary
- Price:$719,900
- Price per sq. ft.:$247.39
About this home
WOW, this home has it all! Lake lot, corner lot, flat lot - you name it! 4 sided brick with 4 bed/ 4 baths on full basement, framed and stubbed for future expansion. 3 CAR GARAGE! Open floor plan overlooking wooded, private backyard. Beautiful quartz counters, hardwoods, and tile showers. Home includes crown molding with a gorgeous trim details, full yard irrigation system and privacy to be enjoyed from your back deck. The main level master suite includes a private bath with tiled shower over looking large soaking tub; separate his and her vanities and a spacious walk-in closet. Upstairs there are 2 bedrooms, each with their own full bath and a commodious loft. Combine the joy of your favorite vacation with the comforts of home while falling in love with Chelsea and the beautiful sites of Emerald Parc!
Contact an agent
Home facts
- Year built:2025
- Listing ID #:21425344
- Added:74 day(s) ago
- Updated:September 30, 2025 at 01:44 AM
Rooms and interior
- Bedrooms:4
- Total bathrooms:4
- Full bathrooms:4
- Living area:2,910 sq. ft.
Heating and cooling
- Cooling:Central, Dual Systems, Heat Pump
- Heating:Dual Systems, Gas Heat, Heat Pump
Structure and exterior
- Year built:2025
- Building area:2,910 sq. ft.
- Lot area:0.83 Acres
Schools
- High school:CHELSEA
- Middle school:CHELSEA
- Elementary school:FOREST OAKS
Utilities
- Water:Public Water
- Sewer:Sewer Connected
Finances and disclosures
- Price:$719,900
- Price per sq. ft.:$247.39
New listings near 600 EMERALD TRACE
- New
 $275,000Active3 beds 2 baths1,244 sq. ft.
$275,000Active3 beds 2 baths1,244 sq. ft.705 FOREST LAKE DRIVE, Sterrett, AL 35147
MLS# 21432699Listed by: CURTIS WHITE COMPANIES INC 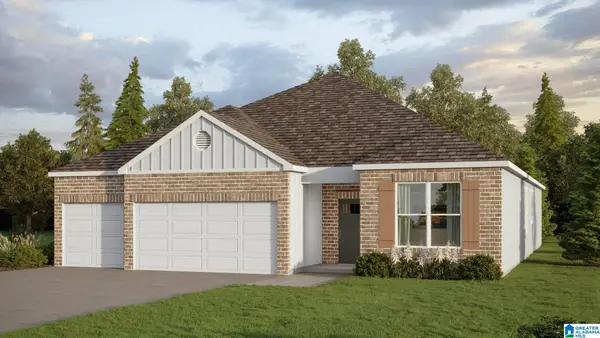 $398,900Pending4 beds 3 baths2,271 sq. ft.
$398,900Pending4 beds 3 baths2,271 sq. ft.697 FISH CAMP ROAD, Chelsea, AL 35043
MLS# 21432624Listed by: DHI REALTY OF ALABAMA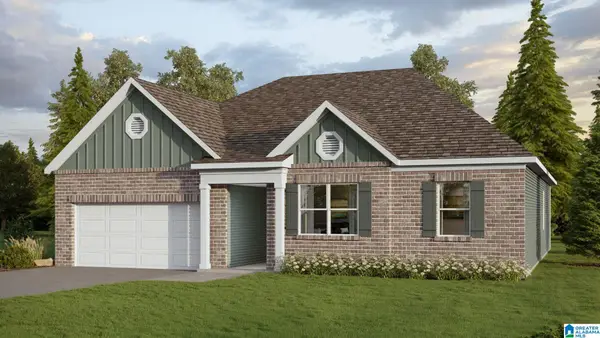 $369,900Pending4 beds 2 baths2,025 sq. ft.
$369,900Pending4 beds 2 baths2,025 sq. ft.692 FISH CAMP ROAD, Chelsea, AL 35043
MLS# 21432619Listed by: DHI REALTY OF ALABAMA- New
 $469,900Active5 beds 3 baths2,825 sq. ft.
$469,900Active5 beds 3 baths2,825 sq. ft.312 CROSSBRIDGE ROAD, Chelsea, AL 35043
MLS# 21432437Listed by: EXP REALTY, LLC CENTRAL - New
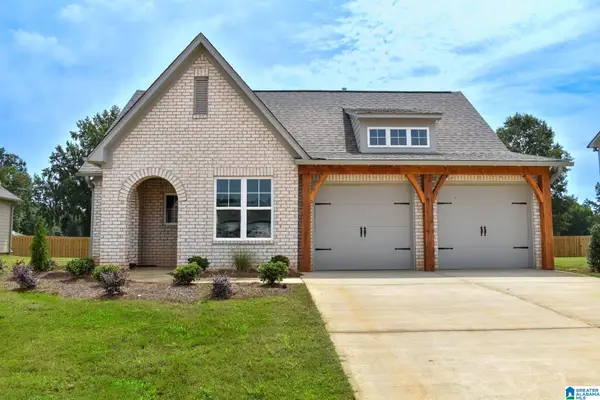 $439,900Active3 beds 2 baths1,680 sq. ft.
$439,900Active3 beds 2 baths1,680 sq. ft.408 GATESHEAD DRIVE, Sterrett, AL 35147
MLS# 21432358Listed by: NEWCASTLE HOMES, INC. - New
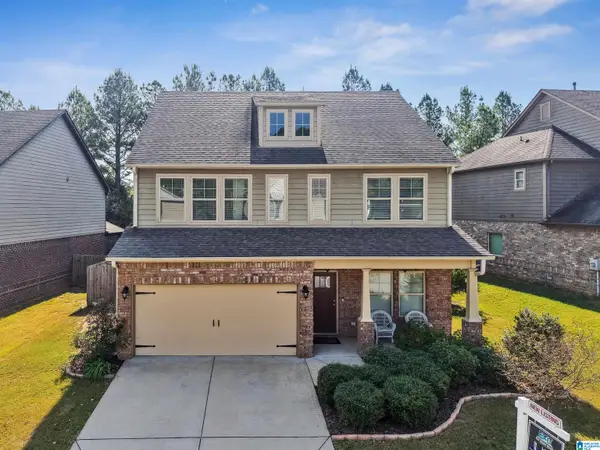 $345,000Active3 beds 3 baths2,235 sq. ft.
$345,000Active3 beds 3 baths2,235 sq. ft.135 CHESSER LOOP ROAD, Chelsea, AL 35043
MLS# 21432277Listed by: EXIT LEGACY REALTY - New
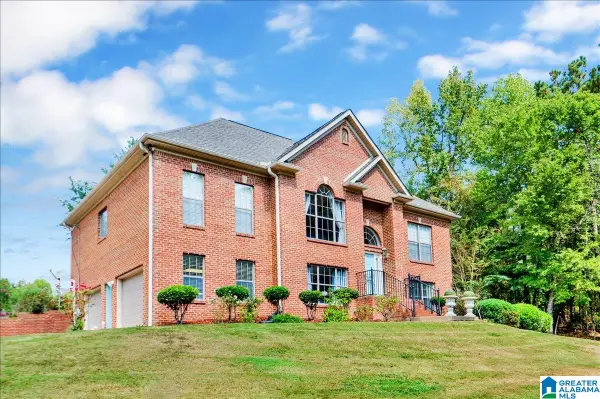 $424,999Active3 beds 3 baths2,485 sq. ft.
$424,999Active3 beds 3 baths2,485 sq. ft.22 FOREST RIDGE CIRCLE, Chelsea, AL 35043
MLS# 21432191Listed by: KELLER WILLIAMS REALTY VESTAVIA - New
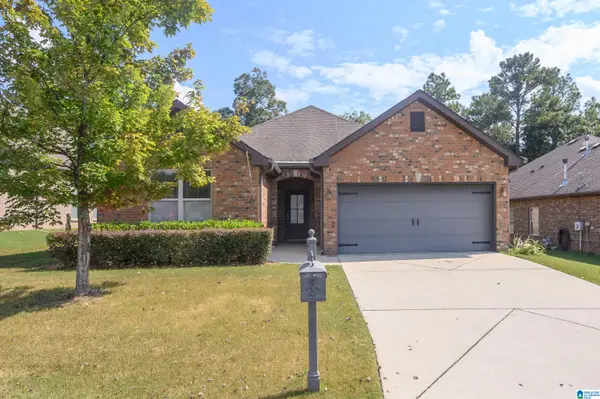 $329,900Active4 beds 2 baths1,911 sq. ft.
$329,900Active4 beds 2 baths1,911 sq. ft.229 CHESSER LOOP ROAD, Chelsea, AL 35043
MLS# 21432185Listed by: EXP REALTY, LLC CENTRAL - New
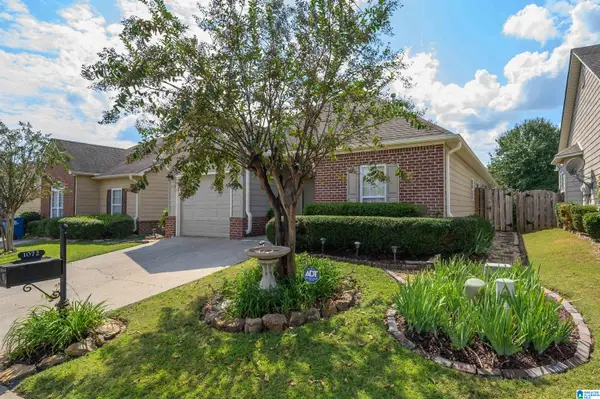 $289,900Active3 beds 2 baths1,552 sq. ft.
$289,900Active3 beds 2 baths1,552 sq. ft.1072 FAIRBANK LANE, Chelsea, AL 35043
MLS# 21432174Listed by: LOCAL REALTY - New
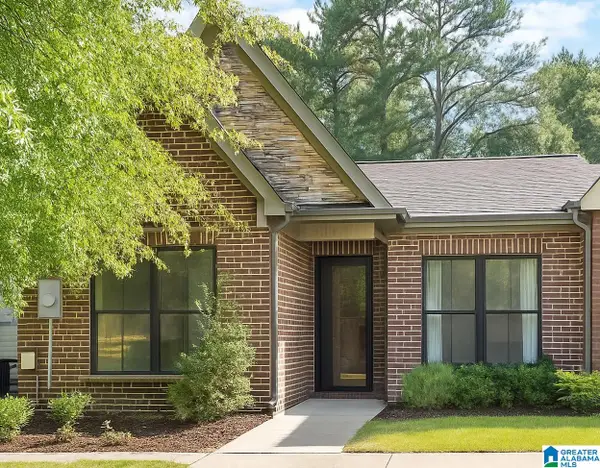 $220,000Active2 beds 2 baths1,052 sq. ft.
$220,000Active2 beds 2 baths1,052 sq. ft.152 POLO DOWNS, Chelsea, AL 35043
MLS# 21432157Listed by: REAL BROKER LLC
