637 EMERALD TRACE, Chelsea, AL 35043
Local realty services provided by:ERA King Real Estate Company, Inc.
Listed by: rachel kim
Office: arc realty - homewood
MLS#:21430863
Source:AL_BAMLS
Price summary
- Price:$475,000
- Price per sq. ft.:$148.48
About this home
Qualifies USDA! Built with 4sided brick &poured concrete basement, this home was fortified for low maintenance. The perfect investment in a rapidly growing community before development is complete! Tucked away on just over an acre, you’ll find 5 bedrooms, 3 baths, plus a versatile bonus room that can serve as a 5th bedroom. The main level features hardwood floors with a sweeping vaulted ceiling, crown molding, & cozy gas fireplace. The split-bedroom design provides privacy with the master suite separate from guests. Bright and airy, it's a plant enthusiast's dream! A newly finished all-season sunroom creates the ideal spot to peacefully sip your morning coffee. The finished daylight basement adds even more living space; complete with a living room, bedroom, bonus room, &fullbath. Garage has plenty of storage and space for tinkering, plus a storm shelter. Outdoors, the backyard is adorned w weeping pear trees, while a wood-burning fireplace is the perfect retreat to unpack the day
Contact an agent
Home facts
- Year built:2006
- Listing ID #:21430863
- Added:64 day(s) ago
- Updated:November 14, 2025 at 10:02 PM
Rooms and interior
- Bedrooms:5
- Total bathrooms:3
- Full bathrooms:3
- Living area:3,199 sq. ft.
Heating and cooling
- Cooling:Central
- Heating:Central, Gas Heat
Structure and exterior
- Year built:2006
- Building area:3,199 sq. ft.
- Lot area:1.05 Acres
Schools
- High school:CHELSEA
- Middle school:CHELSEA
- Elementary school:FOREST OAKS
Utilities
- Water:Public Water
- Sewer:Septic
Finances and disclosures
- Price:$475,000
- Price per sq. ft.:$148.48
New listings near 637 EMERALD TRACE
- Open Sun, 2 to 4pmNew
 $345,000Active4 beds 3 baths2,185 sq. ft.
$345,000Active4 beds 3 baths2,185 sq. ft.1320 CHELSEA PARK TRAIL, Chelsea, AL 35043
MLS# 21436776Listed by: KELLER WILLIAMS REALTY HOOVER - New
 $665,000Active5 beds 5 baths3,531 sq. ft.
$665,000Active5 beds 5 baths3,531 sq. ft.1000 PARKMONT WAY, Chelsea, AL 35043
MLS# 21436763Listed by: EXP REALTY, LLC CENTRAL - New
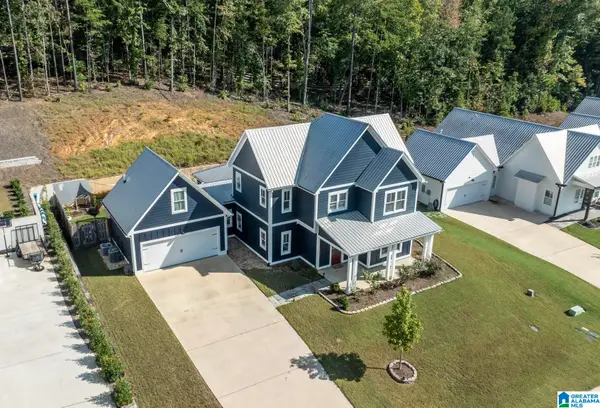 $455,000Active4 beds 3 baths2,713 sq. ft.
$455,000Active4 beds 3 baths2,713 sq. ft.2024 ADAMS RIDGE DRIVE, Chelsea, AL 35043
MLS# 21436687Listed by: KELLER WILLIAMS - New
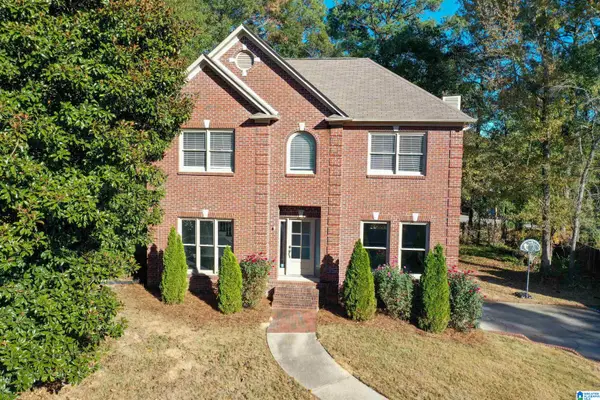 $400,000Active3 beds 3 baths2,206 sq. ft.
$400,000Active3 beds 3 baths2,206 sq. ft.92 SWEET GUM LANE, Chelsea, AL 35043
MLS# 21436637Listed by: REALTYSOUTH-INVERNESS OFFICE - New
 $469,900Active4 beds 3 baths2,721 sq. ft.
$469,900Active4 beds 3 baths2,721 sq. ft.149 LINWOOD ROAD, Sterrett, AL 35147
MLS# 21436476Listed by: ARC REALTY VESTAVIA - New
 $199,000Active7.16 Acres
$199,000Active7.16 Acres284 NICHOLS ROAD, Chelsea, AL 35043
MLS# 21436318Listed by: TLC REAL ESTATE LLC - New
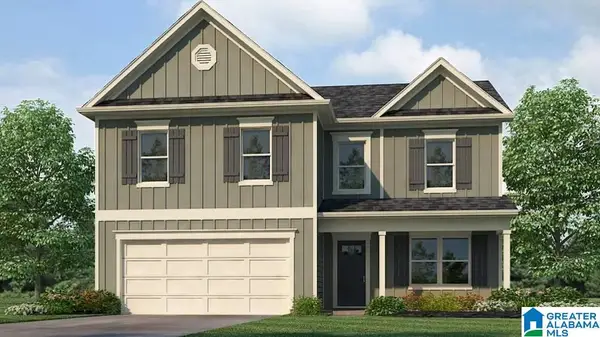 $364,900Active4 beds 3 baths2,339 sq. ft.
$364,900Active4 beds 3 baths2,339 sq. ft.1386 CHELSEA PARK TRAIL, Chelsea, AL 35043
MLS# 21436182Listed by: DHI REALTY OF ALABAMA - New
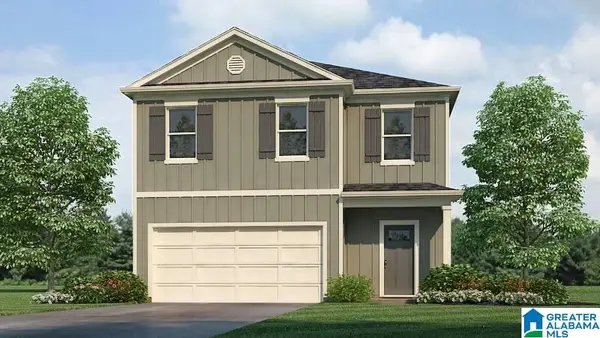 $354,900Active5 beds 3 baths2,361 sq. ft.
$354,900Active5 beds 3 baths2,361 sq. ft.2041 EATON PLACE, Chelsea, AL 35043
MLS# 21436185Listed by: DHI REALTY OF ALABAMA - New
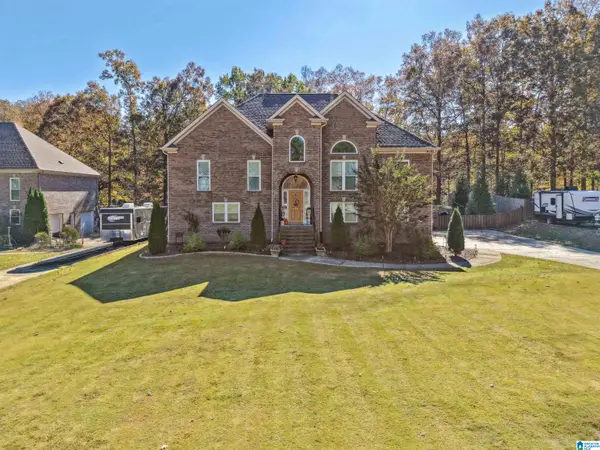 $379,900Active4 beds 3 baths2,354 sq. ft.
$379,900Active4 beds 3 baths2,354 sq. ft.173 SUNSET LAKE DRIVE, Chelsea, AL 35043
MLS# 21436129Listed by: KELLER WILLIAMS - New
 $415,000Active4 beds 4 baths2,569 sq. ft.
$415,000Active4 beds 4 baths2,569 sq. ft.125 SCARLET LANE, Chelsea, AL 35043
MLS# 21436127Listed by: EXP REALTY, LLC CENTRAL
