776 FISH CAMP ROAD, Chelsea, AL 35043
Local realty services provided by:ERA Waldrop Real Estate
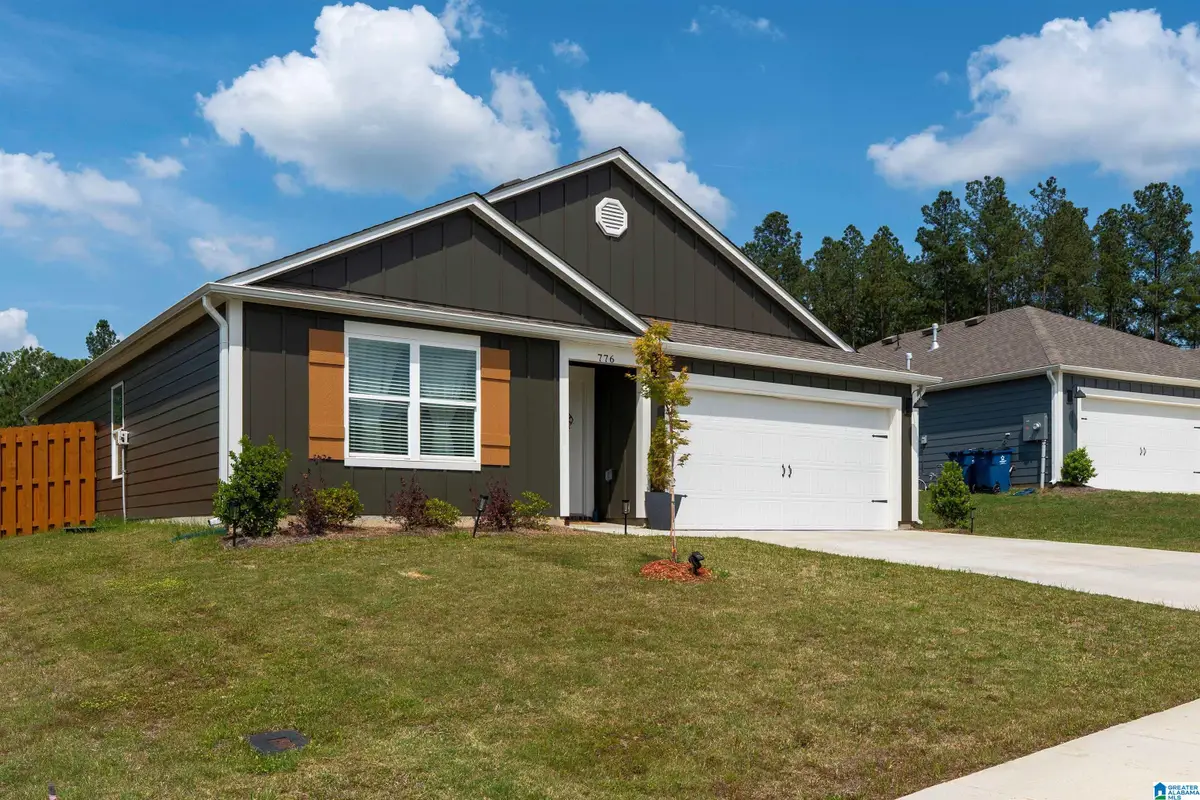
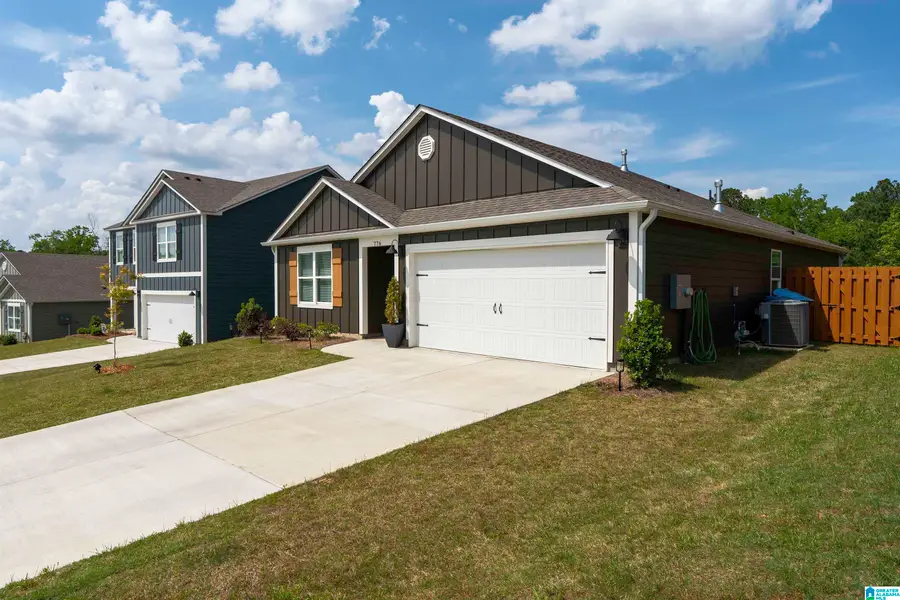
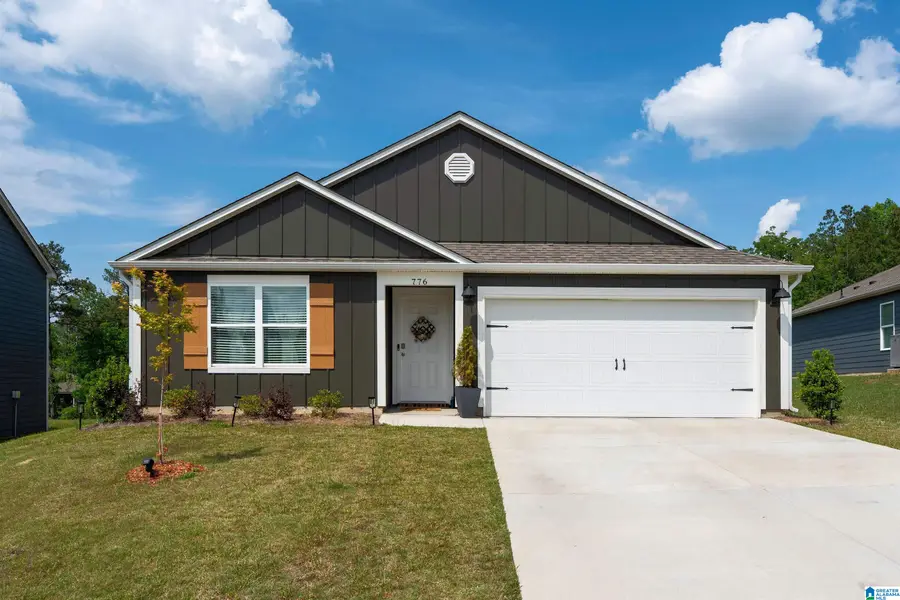
Listed by:lauren plunkett
Office:exp realty, llc. central
MLS#:21417639
Source:AL_BAMLS
Price summary
- Price:$299,900
- Price per sq. ft.:$200.33
About this home
** BETTER THAN NEW! ** Welcome to DR Horton's Freeport plan, a beautifully designed one-level home offering 4 spacious bedrooms and 2 full bathrooms. Located in a desirable neighborhood right in the heart of Chelsea, this home combines comfort, convenience, and style. Enjoy the benefits of an open-concept floor plan, perfect for entertaining or relaxing with family. The chef’s kitchen is a standout feature, boasting a large island, walk-in pantry, and modern finishes. The master suite provides a peaceful retreat with a walk-in shower, double vanities, and an oversized walk-in closet. Outside, you will love your new covered gazebo and beautiful fenced-in yard, perfect for entertaining! Additional highlights include top-rated Chelsea schools, Smart Home technology, a two-car garage, and a community pool! This home offers the perfect blend of modern convenience and timeless comfort—all on one level. Don’t miss your chance to own this move-in-ready home in a fantastic location!
Contact an agent
Home facts
- Year built:2024
- Listing Id #:21417639
- Added:104 day(s) ago
- Updated:August 14, 2025 at 09:41 PM
Rooms and interior
- Bedrooms:4
- Total bathrooms:2
- Full bathrooms:2
- Living area:1,497 sq. ft.
Heating and cooling
- Cooling:Central, Zoned
- Heating:Central, Gas Heat
Structure and exterior
- Year built:2024
- Building area:1,497 sq. ft.
- Lot area:0.21 Acres
Schools
- High school:CHELSEA
- Middle school:CHELSEA
- Elementary school:FOREST OAKS
Utilities
- Water:Public Water
- Sewer:Sewer Connected
Finances and disclosures
- Price:$299,900
- Price per sq. ft.:$200.33
New listings near 776 FISH CAMP ROAD
- New
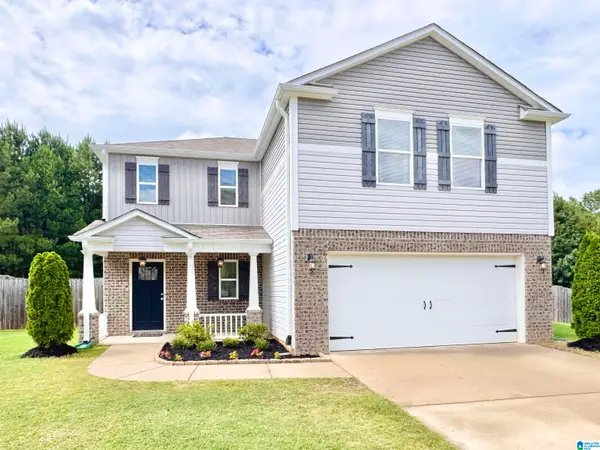 $329,900Active4 beds 3 baths1,901 sq. ft.
$329,900Active4 beds 3 baths1,901 sq. ft.809 HUNTINGTON TRACE, Chelsea, AL 35043
MLS# 21428209Listed by: KELLER WILLIAMS REALTY VESTAVIA - New
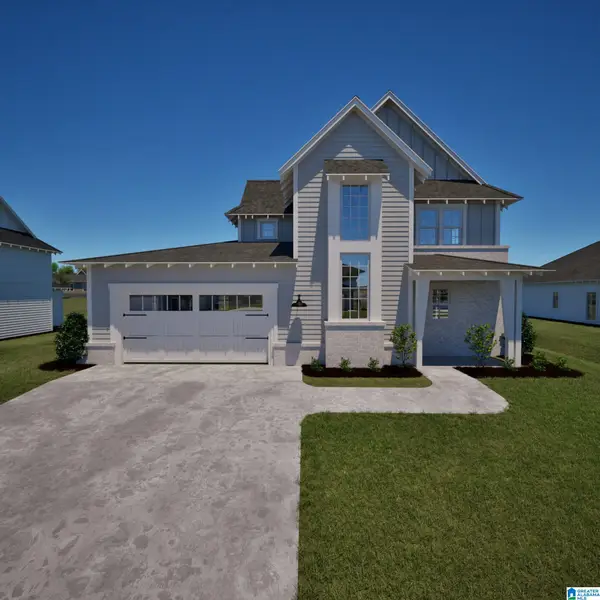 $439,966Active4 beds 3 baths1,870 sq. ft.
$439,966Active4 beds 3 baths1,870 sq. ft.0010 CHELSEA RIDGE TRAIL, Columbiana, AL 35051
MLS# 21428114Listed by: HOLLAND HOME SALES - New
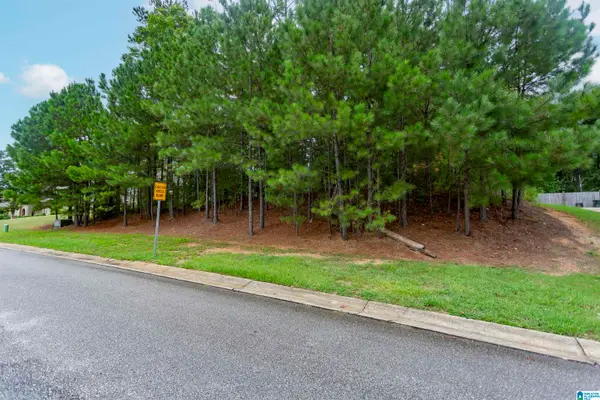 $52,500Active0.47 Acres
$52,500Active0.47 Acres293 WOODBRIDGE TRAIL, Chelsea, AL 35043
MLS# 21428091Listed by: REALTYSOUTH CHELSEA BRANCH - New
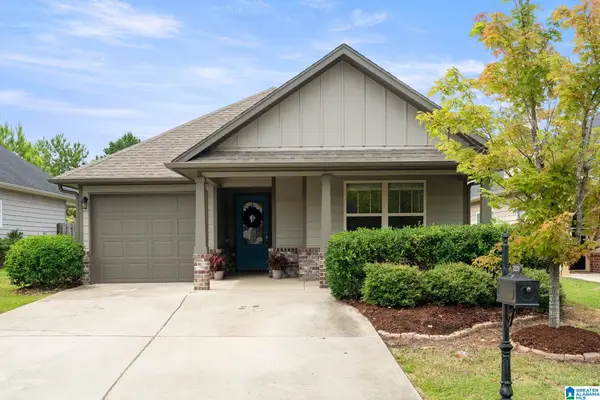 $289,000Active3 beds 2 baths1,453 sq. ft.
$289,000Active3 beds 2 baths1,453 sq. ft.2029 PRESTON LANE, Chelsea, AL 35043
MLS# 21428026Listed by: KELLER WILLIAMS HOMEWOOD - New
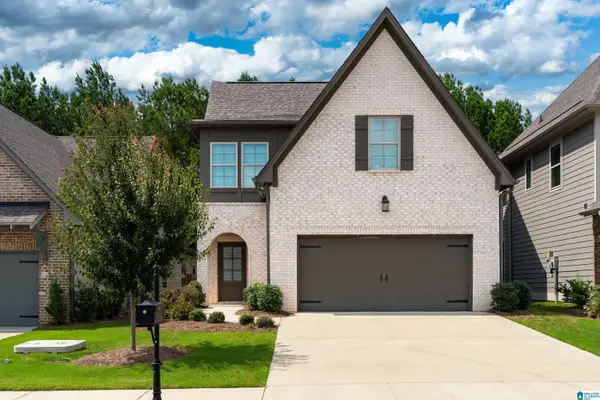 $379,000Active4 beds 3 baths2,079 sq. ft.
$379,000Active4 beds 3 baths2,079 sq. ft.2135 SPRINGFIELD DRIVE, Chelsea, AL 35043
MLS# 21427920Listed by: KELLER WILLIAMS REALTY HOOVER - New
 $25,000Active0.79 Acres
$25,000Active0.79 Acres304 HIGHLAND RIDGE COURT, Chelsea, AL 35043
MLS# 21427886Listed by: ARC REALTY PELHAM BRANCH - New
 $344,900Active4 beds 3 baths2,285 sq. ft.
$344,900Active4 beds 3 baths2,285 sq. ft.2024 EATON PLACE, Chelsea, AL 35043
MLS# 21427717Listed by: DHI REALTY OF ALABAMA - New
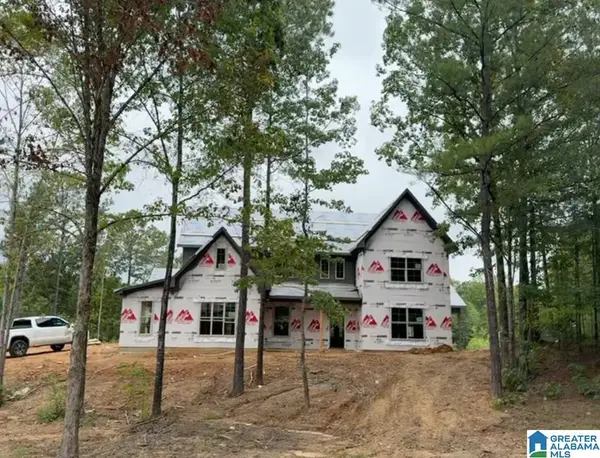 $689,900Active5 beds 4 baths3,152 sq. ft.
$689,900Active5 beds 4 baths3,152 sq. ft.640 EMERALD TRACE, Chelsea, AL 35043
MLS# 21427665Listed by: DAL PROPERTIES, LLC - New
 $579,000Active5 beds 5 baths3,491 sq. ft.
$579,000Active5 beds 5 baths3,491 sq. ft.1047 KINGSTON ROAD, Chelsea, AL 35043
MLS# 21427467Listed by: ARC REALTY VESTAVIA - New
 $949,000Active29.8 Acres
$949,000Active29.8 Acres14548 HIGHWAY 280, Chelsea, AL 35043
MLS# 21427363Listed by: RE/MAX ADVANTAGE SOUTH
