817 HUNTINGTON TRACE, Chelsea, AL 35043
Local realty services provided by:ERA Waldrop Real Estate



Listed by:jessica gilmore
Office:arc realty 280
MLS#:21424518
Source:AL_BAMLS
Price summary
- Price:$349,900
- Price per sq. ft.:$132.94
About this home
This spacious, like-new home sits on a large, flat, fenced lot on a quiet street—just a short walk from the community pool. With 4 generously sized bedrooms & 2.5 baths, the home also features a massive upstairs bonus/playroom, perfect for relaxing, entertaining, or working from home. The primary suite is conveniently located on the main level with a huge walk-in closet. Step into the formal dining room & bright kitchen, complete with granite countertops & stainless steel appliances—ideal for both everyday meals & special gatherings. Fresh paint throughout gives the home a bright, updated feel. Outside, enjoy an extended patio with a covered area—perfect for grilling, dining, or entertaining. The large backyard offers plenty of space to play, while the beautifully maintained zinnia garden in the front yard adds stunning curb appeal! Located within walking distance to Chelsea Publix & minutes from Hwy 280, this home blends comfort, style, & convenience. Schedule your showing today!
Contact an agent
Home facts
- Year built:2017
- Listing Id #:21424518
- Added:35 day(s) ago
- Updated:August 15, 2025 at 02:40 AM
Rooms and interior
- Bedrooms:4
- Total bathrooms:3
- Full bathrooms:2
- Half bathrooms:1
- Living area:2,632 sq. ft.
Heating and cooling
- Cooling:Central
- Heating:Central, Forced Air, Gas Heat
Structure and exterior
- Year built:2017
- Building area:2,632 sq. ft.
- Lot area:0.22 Acres
Schools
- High school:CHELSEA
- Middle school:CHELSEA
- Elementary school:CHELSEA PARK
Utilities
- Water:Public Water
- Sewer:Sewer Connected
Finances and disclosures
- Price:$349,900
- Price per sq. ft.:$132.94
New listings near 817 HUNTINGTON TRACE
- New
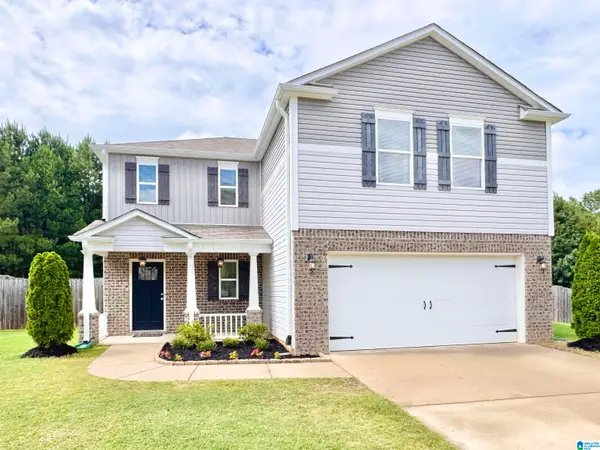 $329,900Active4 beds 3 baths1,901 sq. ft.
$329,900Active4 beds 3 baths1,901 sq. ft.809 HUNTINGTON TRACE, Chelsea, AL 35043
MLS# 21428209Listed by: KELLER WILLIAMS REALTY VESTAVIA - New
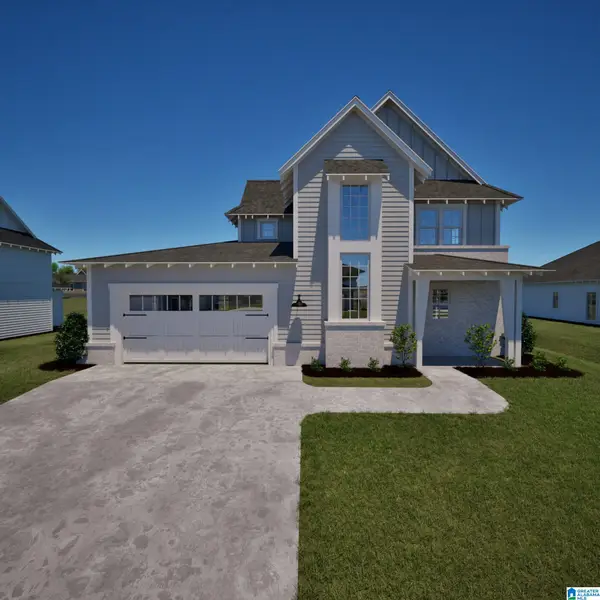 $439,966Active4 beds 3 baths1,870 sq. ft.
$439,966Active4 beds 3 baths1,870 sq. ft.0010 CHELSEA RIDGE TRAIL, Columbiana, AL 35051
MLS# 21428114Listed by: HOLLAND HOME SALES - New
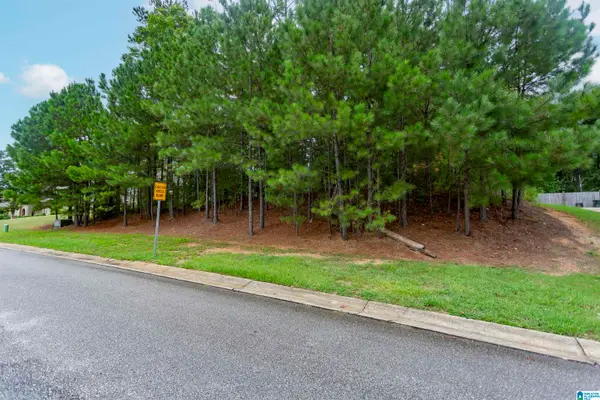 $52,500Active0.47 Acres
$52,500Active0.47 Acres293 WOODBRIDGE TRAIL, Chelsea, AL 35043
MLS# 21428091Listed by: REALTYSOUTH CHELSEA BRANCH - New
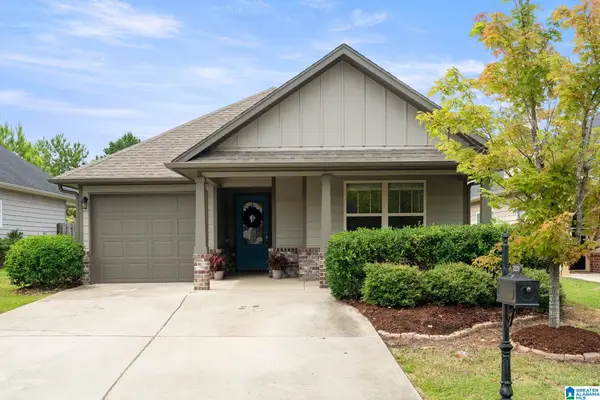 $289,000Active3 beds 2 baths1,453 sq. ft.
$289,000Active3 beds 2 baths1,453 sq. ft.2029 PRESTON LANE, Chelsea, AL 35043
MLS# 21428026Listed by: KELLER WILLIAMS HOMEWOOD - New
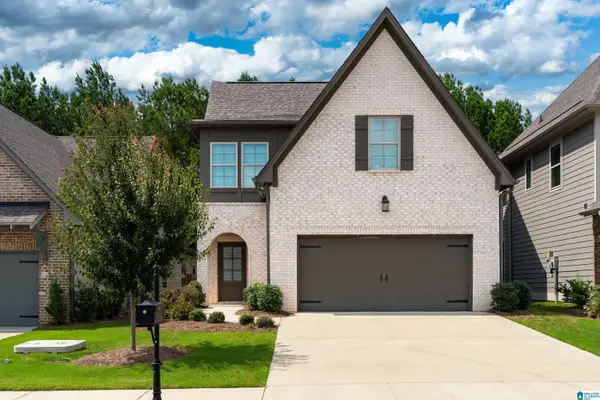 $379,000Active4 beds 3 baths2,079 sq. ft.
$379,000Active4 beds 3 baths2,079 sq. ft.2135 SPRINGFIELD DRIVE, Chelsea, AL 35043
MLS# 21427920Listed by: KELLER WILLIAMS REALTY HOOVER - New
 $25,000Active0.79 Acres
$25,000Active0.79 Acres304 HIGHLAND RIDGE COURT, Chelsea, AL 35043
MLS# 21427886Listed by: ARC REALTY PELHAM BRANCH - New
 $344,900Active4 beds 3 baths2,285 sq. ft.
$344,900Active4 beds 3 baths2,285 sq. ft.2024 EATON PLACE, Chelsea, AL 35043
MLS# 21427717Listed by: DHI REALTY OF ALABAMA - New
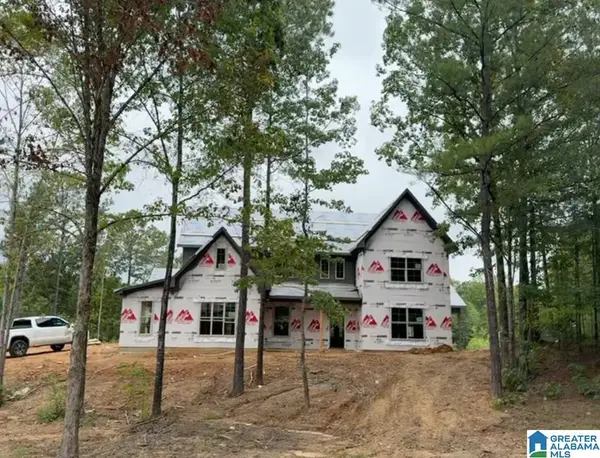 $689,900Active5 beds 4 baths3,152 sq. ft.
$689,900Active5 beds 4 baths3,152 sq. ft.640 EMERALD TRACE, Chelsea, AL 35043
MLS# 21427665Listed by: DAL PROPERTIES, LLC - New
 $579,000Active5 beds 5 baths3,491 sq. ft.
$579,000Active5 beds 5 baths3,491 sq. ft.1047 KINGSTON ROAD, Chelsea, AL 35043
MLS# 21427467Listed by: ARC REALTY VESTAVIA - New
 $949,000Active29.8 Acres
$949,000Active29.8 Acres14548 HIGHWAY 280, Chelsea, AL 35043
MLS# 21427363Listed by: RE/MAX ADVANTAGE SOUTH
