491 Co Rd 1402, Cullman, AL 35058
Local realty services provided by:ERA Waldrop Real Estate
491 Co Rd 1402,Cullman, AL 35058
$385,000
- 3 Beds
- 2 Baths
- - sq. ft.
- Single family
- Sold
Listed by: sharon shaver
Office: hill real estate
MLS#:524636
Source:AL_SMLSA
Sorry, we are unable to map this address
Price summary
- Price:$385,000
About this home
CLASSIC BRICK HOME WITH BACKYARD OASIS AND SPARKLING POOL. Step inside to bright and open floor plan with greatroom, dining room and kitchen designed for everyday living and effortless entertaining, all opening to screened porch and pool area. Large primary bedroom w/ensuite bath including jetted jub, shower, double sink vanity and built-in cabinetry. Bedrooms feature walk-in & double closets. Hardwood flooring throughout w/ceramic in kitchen, bathrooms and laundry. Plantation shutters. Kitchen features bar height island, gas range, walk-in pantry, and lots of cabinetry with overhead lighting and built-in desk area. Patio area surrounds pool with additional parking. Located within minutes of Cullman Medical Center, Schools, I-65 and shopping, just outside city limits of Cullman but can be annexed into the city, if needed. Home meticulously maintained along with year round yard and pool care. HVAC and roof approx. 2-4 yrs. Easy to show!
Contact an agent
Home facts
- Year built:2006
- Listing ID #:524636
- Added:83 day(s) ago
- Updated:December 29, 2025 at 10:08 PM
Rooms and interior
- Bedrooms:3
- Total bathrooms:2
- Full bathrooms:2
Heating and cooling
- Cooling:Ceiling Fan(s), Central Air
- Heating:Central, Natural Gas
Structure and exterior
- Roof:Composition
- Year built:2006
Schools
- High school:Vinemont
- Middle school:Vinemont Middle
- Elementary school:Vinemont
Utilities
- Water:Public, Water Connected
- Sewer:Septic Tank
Finances and disclosures
- Price:$385,000
- Tax amount:$772 (2025)
New listings near 491 Co Rd 1402
- New
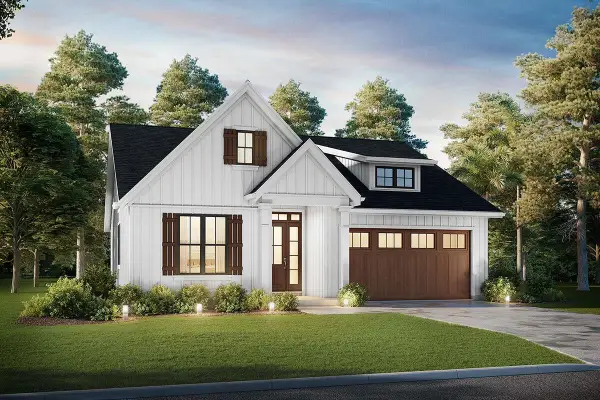 $279,900Active3 beds 3 baths1,495 sq. ft.
$279,900Active3 beds 3 baths1,495 sq. ft.69 Co Rd 1495, Cullman, AL 35055
MLS# 526339Listed by: NUVISION REAL ESTATE, LLC - New
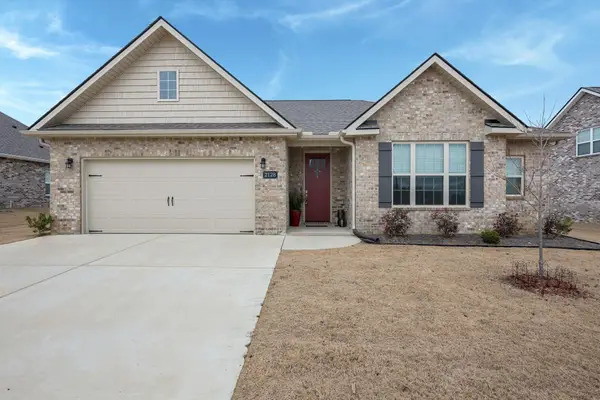 $370,900Active3 beds 2 baths1,912 sq. ft.
$370,900Active3 beds 2 baths1,912 sq. ft.2128 Brandon Dr, Cullman, AL 35055
MLS# 526345Listed by: ALABAMA REALTY GROUP - New
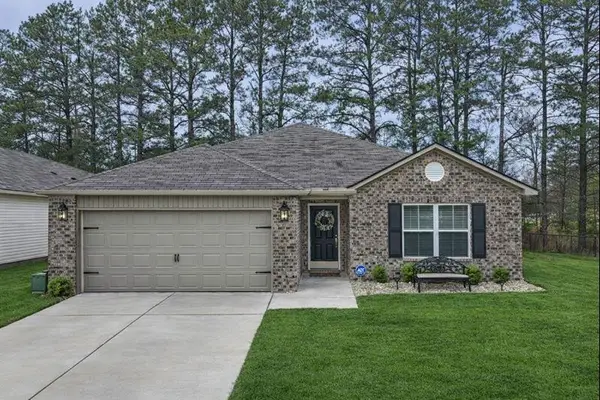 $245,000Active3 beds 2 baths1,416 sq. ft.
$245,000Active3 beds 2 baths1,416 sq. ft.1683 Amber Ave, Cullman, AL 35055
MLS# 526344Listed by: WEICHERT REALTORS CULLMAN - New
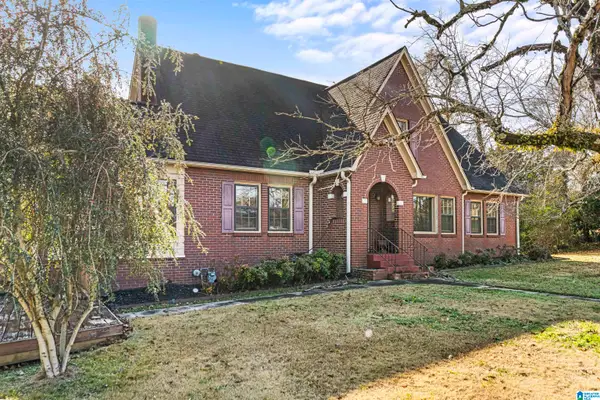 $589,000Active6 beds 3 baths4,583 sq. ft.
$589,000Active6 beds 3 baths4,583 sq. ft.1348 3RD STREET SE, Cullman, AL 35053
MLS# 21439416Listed by: INTEGRITY REAL ESTATE - New
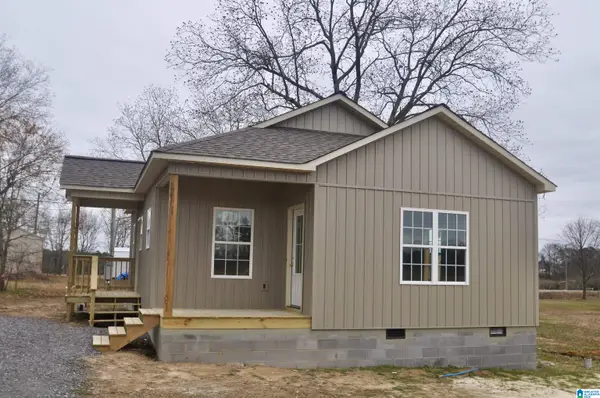 $189,000Active2 beds 2 baths925 sq. ft.
$189,000Active2 beds 2 baths925 sq. ft.730 COUNTY ROAD 1526, Cullman, AL 35058
MLS# 21439364Listed by: ERA WALDROP REAL ESTATE - New
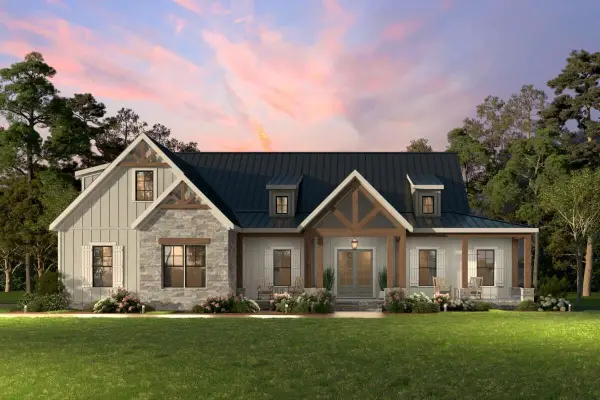 $449,950Active4 beds 3 baths2,432 sq. ft.
$449,950Active4 beds 3 baths2,432 sq. ft.450 Co Rd 729, Cullman, AL 35055
MLS# 526325Listed by: NUVISION REAL ESTATE, LLC - New
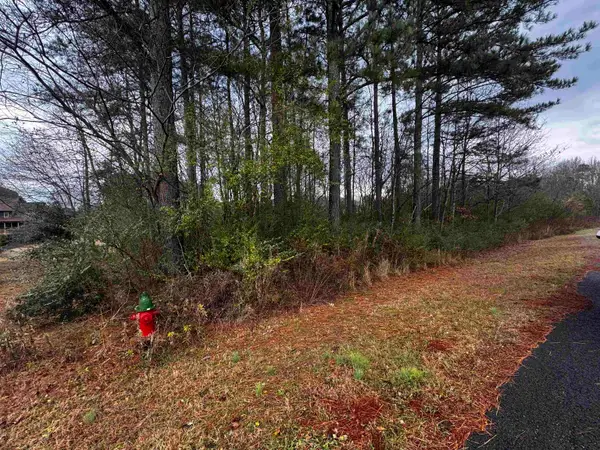 $39,000Active0.69 Acres
$39,000Active0.69 Acres0 Clarendon Rd, Cullman, AL 35057
MLS# 526318Listed by: MERICA PROPERTIES - New
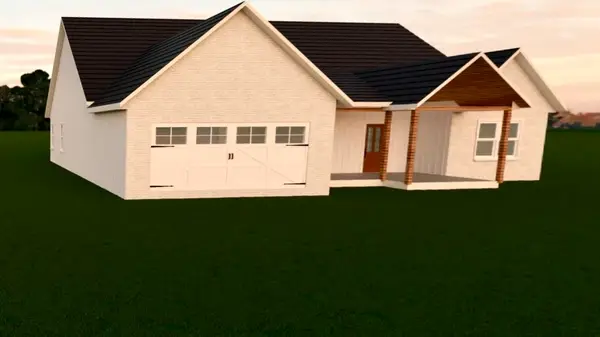 $374,900Active4 beds 3 baths2,011 sq. ft.
$374,900Active4 beds 3 baths2,011 sq. ft.8040 Co Rd 1545, Cullman, AL 35058
MLS# 526316Listed by: NUVISION REAL ESTATE, LLC - New
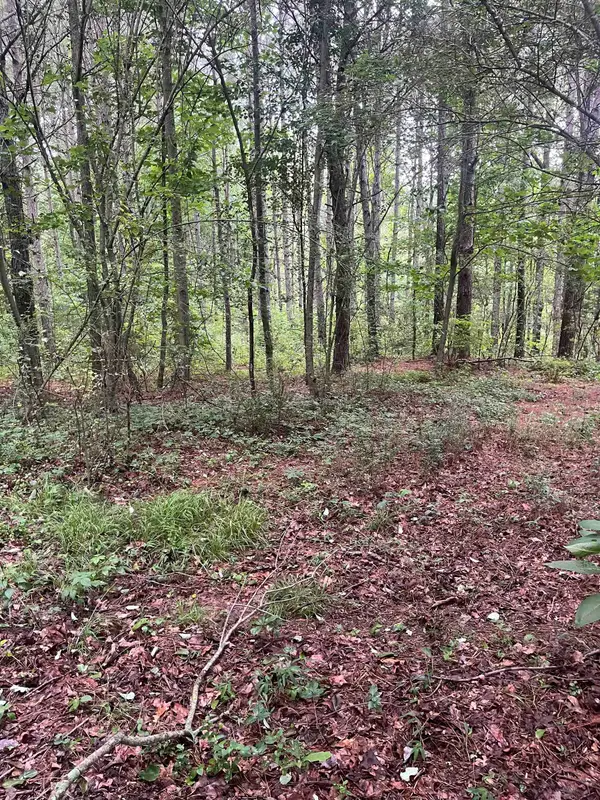 $119,900Active10 Acres
$119,900Active10 Acres179 Co Rd 939, Cullman, AL 35057
MLS# 526314Listed by: HAPPY HOMES REAL ESTATE - New
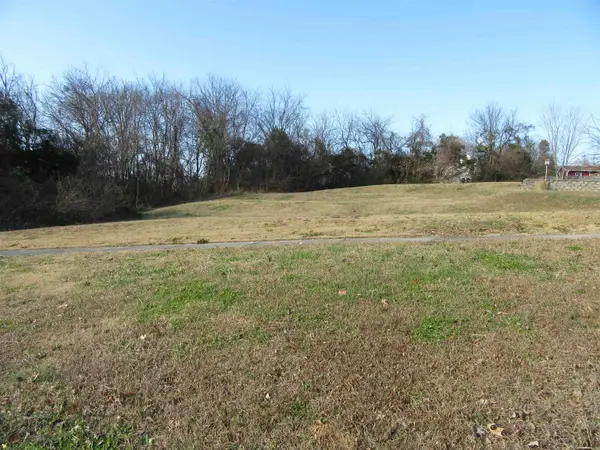 $75,000Active0.2 Acres
$75,000Active0.2 Acres4th St, Cullman, AL 35055
MLS# 526306Listed by: BJC REAL ESTATE
