1219 Kenner Creek Circle, Deatsville, AL 36022
Local realty services provided by:ERA Weeks & Browning Realty, Inc.
1219 Kenner Creek Circle,Deatsville, AL 36022
$399,900
- 4 Beds
- 2 Baths
- 2,570 sq. ft.
- Single family
- Active
Listed by:ana i. armendariz
Office:wallace rpm
MLS#:579680
Source:AL_MLSM
Price summary
- Price:$399,900
- Price per sq. ft.:$155.6
About this home
Beautifully Upgraded 4-Bedroom Home on 2.42 Acres – Pine Level / Marbury School District.
This stunning home is perfectly situated in the desirable Percy Place subdivision of Deatsville. Sitting on 2.42 acres, this property combines space, comfort, and extensive upgrades that make it truly move-in ready.
Inside, you’ll find 4 spacious bedrooms and 2 bathrooms, with a layout designed to accommodate the whole family. The living room features a gas log fireplace (new ventless logs installed 2019). A custom wainscoted dining room adds elegance to every meal, while a bonus room A/C system (replaced 2024) ensures year-round comfort.
Step outside and enjoy the large, fenced backyard perfect for kids and pets. Relax on the back porch while listening to music through the built-in Bose speaker system. The property even features Kenner Creek flowing along the back, enhancing the peaceful setting.
The oversized garage provides plenty of space for two large vehicles, and a 30ft x 30ft workshop (added 2021) with spray foam insulation, heating, cooling, and an 8x8 roll-up door is ideal for hobbies, storage, or business needs.
Major Upgrades & Improvements:
• 2019: New Lennox variable-speed smart A/C system (main system) | New ventless gas logs
• 2021: New energy-efficient vinyl windows with LowE/Argon glass | New reinforced fiberglass exterior doors (front & back), including impact glass on back door | Spray foam insulation (closed cell) in attic | Wired 8-camera closed circuit security system | 30ft x 30ft heated & cooled workshop with roll-up door
• 2022: New Whirlpool dishwasher
• 2024: New architectural shingle roof | Bonus room A/C system replaced | New smart garage door opener (phone app controlled)
If you’re looking for a well-maintained, extensively upgraded home in a peaceful, family-friendly setting while still being close to Pine Level, Millbrook, and Prattville, this property is a must-see.
Call today to schedule your private showing!
Contact an agent
Home facts
- Year built:2007
- Listing ID #:579680
- Added:53 day(s) ago
- Updated:October 21, 2025 at 02:28 PM
Rooms and interior
- Bedrooms:4
- Total bathrooms:2
- Full bathrooms:2
- Living area:2,570 sq. ft.
Heating and cooling
- Cooling:Ceiling Fans, Central Air, Electric, Multi Units
- Heating:Multiple Heating Units
Structure and exterior
- Year built:2007
- Building area:2,570 sq. ft.
- Lot area:2.42 Acres
Schools
- High school:Marbury High School
- Elementary school:Pine Level Elementary School
Utilities
- Water:Public
- Sewer:Septic Tank
Finances and disclosures
- Price:$399,900
- Price per sq. ft.:$155.6
New listings near 1219 Kenner Creek Circle
- New
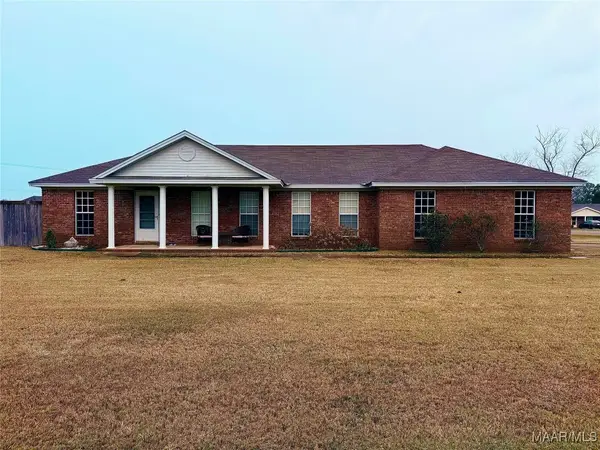 $224,900Active3 beds 2 baths1,401 sq. ft.
$224,900Active3 beds 2 baths1,401 sq. ft.1903 Denny Drive, Deatsville, AL 36022
MLS# 581147Listed by: CARDINAL REALTY GROUP, LLC. - New
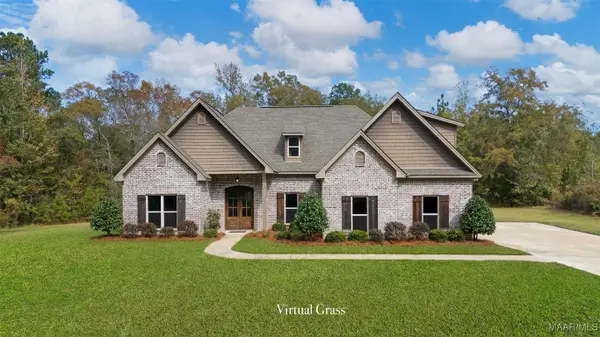 $529,000Active4 beds 3 baths2,533 sq. ft.
$529,000Active4 beds 3 baths2,533 sq. ft.180 Shoal Creek Drive, Deatsville, AL 36022
MLS# 581053Listed by: DL REALTY - New
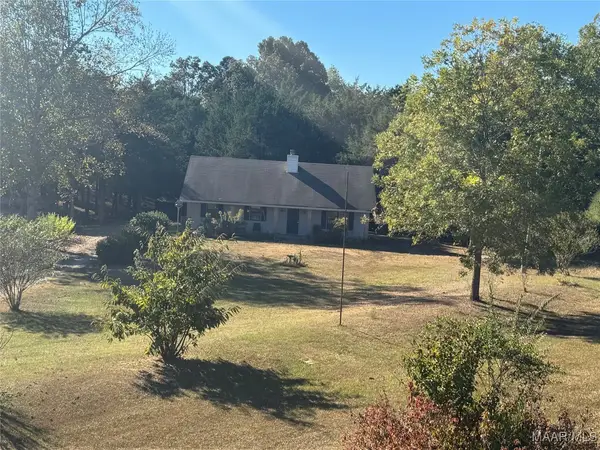 $219,900Active2 beds 2 baths1,215 sq. ft.
$219,900Active2 beds 2 baths1,215 sq. ft.2639 County Road 85 Road, Deatsville, AL 36022
MLS# 580929Listed by: MAGNOLIA RIDGE REALTY - New
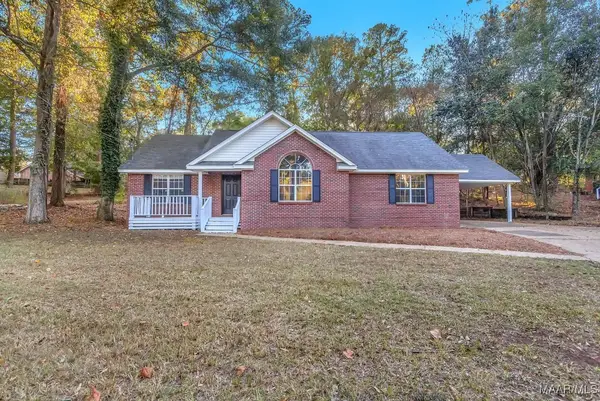 $244,500Active3 beds 2 baths1,621 sq. ft.
$244,500Active3 beds 2 baths1,621 sq. ft.171 Pine Forest Drive, Deatsville, AL 36022
MLS# 581030Listed by: LEGACY REALTY & PROPERTY MGMT - New
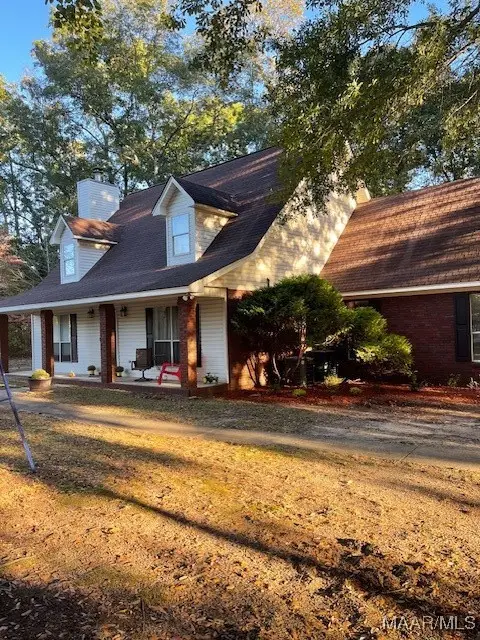 $398,000Active3 beds 3 baths2,592 sq. ft.
$398,000Active3 beds 3 baths2,592 sq. ft.73 Reid Circle, Deatsville, AL 36022
MLS# 580984Listed by: HOMESOUTH REALTY GROUP, LLC. 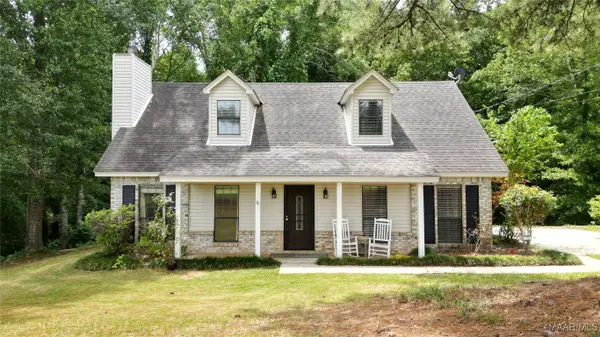 $264,900Active3 beds 3 baths1,728 sq. ft.
$264,900Active3 beds 3 baths1,728 sq. ft.4711 Deatsville Highway, Deatsville, AL 36022
MLS# 578998Listed by: BUCK REALTY, LLC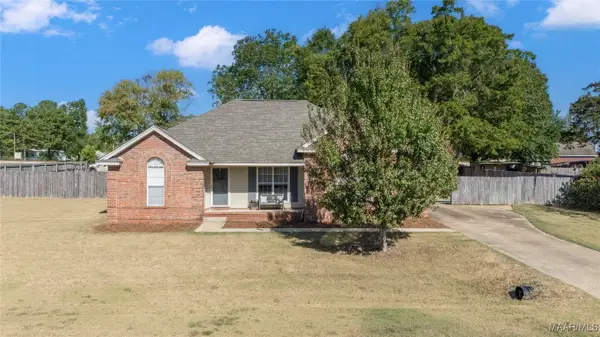 $264,900Active4 beds 2 baths1,792 sq. ft.
$264,900Active4 beds 2 baths1,792 sq. ft.201 Hummingbird Drive, Deatsville, AL 36022
MLS# 580517Listed by: KW MONTGOMERY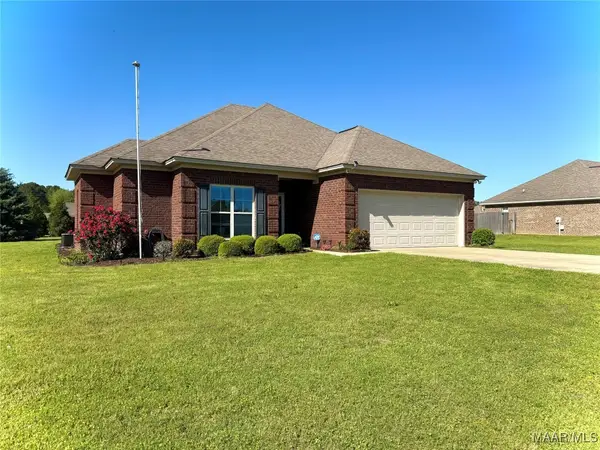 Listed by ERA$295,000Active3 beds 2 baths1,632 sq. ft.
Listed by ERA$295,000Active3 beds 2 baths1,632 sq. ft.13 Shelton Place, Deatsville, AL 36022
MLS# 580889Listed by: ERA WEEKS & BROWNING REALTY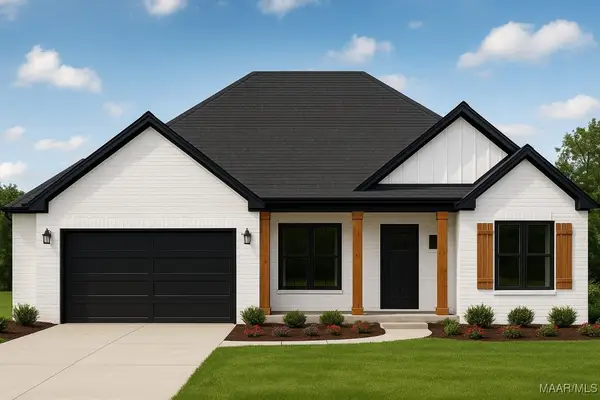 $354,900Active3 beds 2 baths2,018 sq. ft.
$354,900Active3 beds 2 baths2,018 sq. ft.120 Trotter's View Road, Deatsville, AL 36022
MLS# 580873Listed by: BUCK REALTY, LLC $10,000Active0.42 Acres
$10,000Active0.42 Acres118 Fox Run, Deatsville, AL 36022
MLS# 580512Listed by: PIVOT REALTY
