201 Hummingbird Drive, Deatsville, AL 36022
Local realty services provided by:ERA Weeks & Browning Realty, Inc.
201 Hummingbird Drive,Deatsville, AL 36022
$264,900
- 4 Beds
- 2 Baths
- 1,792 sq. ft.
- Single family
- Active
Listed by:terra jorgensen
Office:kw montgomery
MLS#:580517
Source:AL_MLSM
Price summary
- Price:$264,900
- Price per sq. ft.:$147.82
About this home
Move-in Ready! Welcome to your new home, which offers space, style, and convenience. Recent major upgrades and additions, including a NEW ROOF! The open-concept dining and family rooms have elegant laminate flooring, tray ceilings with crown molding, and ceiling fans. The family room centers around a cozy gas log fireplace, perfect for relaxing evenings. The kitchen is a chef's delight, featuring hard tile flooring, granite countertops with a tile backsplash, and sleek stainless steel appliances, including a new range microwave and a new dishwasher. Plus, a refrigerator is also included! The adjacent breakfast room is sunlit, featuring an added granite breakfast bar and large windows overlooking the backyard. The split floor plan places the spacious master suite away from the secondary bedrooms. The master suite includes a generous walk-in closet and a luxurious bath with a double sink vanity, a relaxing garden tub, and a separate glass-door shower. Bedrooms two and three are quite roomy with ample closet space. The fourth bedroom is located off the breakfast room. A dedicated laundry room provides essential cabinetry and storage. Outdoor living is easy with a covered patio overlooking the beautifully manicured, fenced lawn, which is effortlessly maintained by the in-ground irrigation system. This home also features a well-maintained AC unit that is only 7 years old. An oversized double carport offers covered parking, and a large concrete pad accommodates additional vehicles. Three large storage buildings are included with the property. Location is key! Qualifies for USDA financing!!! Schedule your showing today.
Contact an agent
Home facts
- Year built:1999
- Listing ID #:580517
- Added:4 day(s) ago
- Updated:October 21, 2025 at 02:28 PM
Rooms and interior
- Bedrooms:4
- Total bathrooms:2
- Full bathrooms:2
- Living area:1,792 sq. ft.
Heating and cooling
- Cooling:Ceiling Fans, Heat Pump
- Heating:Heat Pump
Structure and exterior
- Year built:1999
- Building area:1,792 sq. ft.
- Lot area:0.48 Acres
Schools
- High school:Marbury High School
- Elementary school:Pine Level Elementary School
Utilities
- Water:Public
- Sewer:Septic Tank
Finances and disclosures
- Price:$264,900
- Price per sq. ft.:$147.82
New listings near 201 Hummingbird Drive
- New
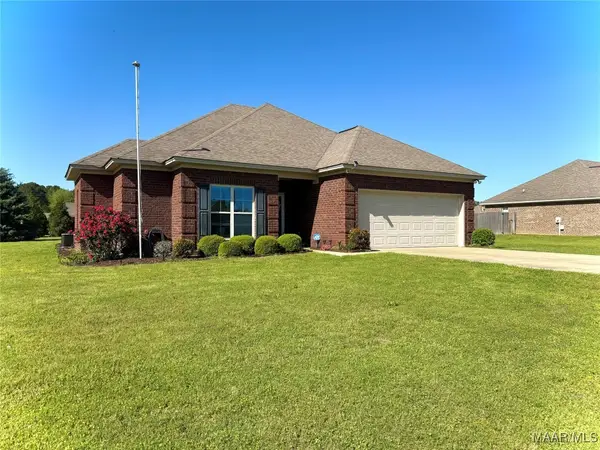 Listed by ERA$295,000Active3 beds 2 baths1,632 sq. ft.
Listed by ERA$295,000Active3 beds 2 baths1,632 sq. ft.13 Shelton Place, Deatsville, AL 36022
MLS# 580889Listed by: ERA WEEKS & BROWNING REALTY - New
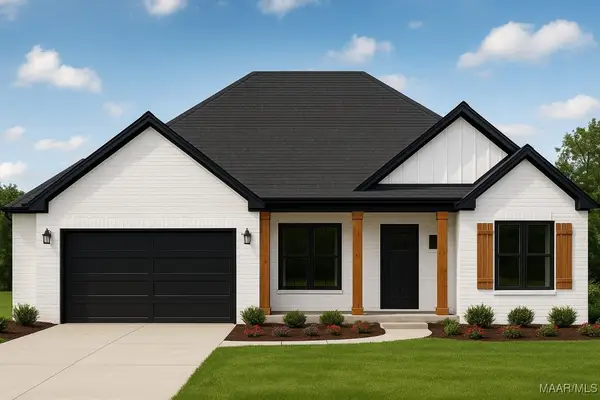 $354,900Active3 beds 2 baths2,018 sq. ft.
$354,900Active3 beds 2 baths2,018 sq. ft.120 Trotter's View Road, Deatsville, AL 36022
MLS# 580873Listed by: BUCK REALTY, LLC  $10,000Active0.42 Acres
$10,000Active0.42 Acres118 Fox Run, Deatsville, AL 36022
MLS# 580512Listed by: PIVOT REALTY $499,900Active5 beds 6 baths5,529 sq. ft.
$499,900Active5 beds 6 baths5,529 sq. ft.327 Bozie Road, Deatsville, AL 36022
MLS# 580531Listed by: LAKE DOG REALTY, LLC.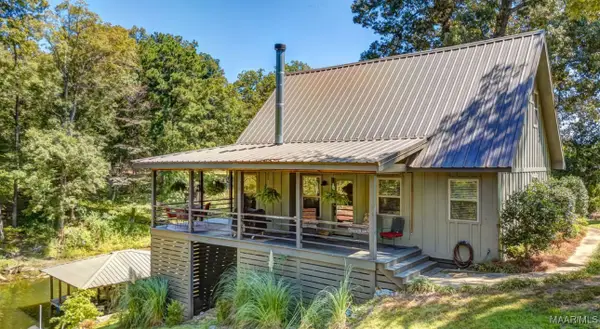 $549,900Active2 beds 3 baths1,272 sq. ft.
$549,900Active2 beds 3 baths1,272 sq. ft.272 Briar Loop Road, Deatsville, AL 36022
MLS# 580341Listed by: RE/MAX CORNERSTONE PLUS $205,000Active3 beds 2 baths1,343 sq. ft.
$205,000Active3 beds 2 baths1,343 sq. ft.5500 Lightwood Road, Deatsville, AL 36022
MLS# 580316Listed by: REMAX CORNERSTONE REALTY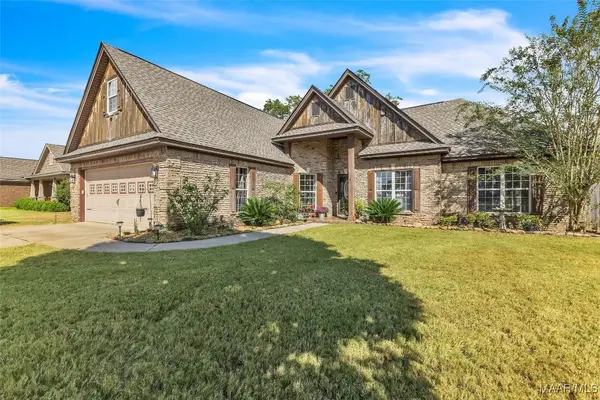 $330,000Active4 beds 2 baths2,075 sq. ft.
$330,000Active4 beds 2 baths2,075 sq. ft.204 Pine Level Ridge, Deatsville, AL 36022
MLS# 580424Listed by: REAL BROKER, LLC.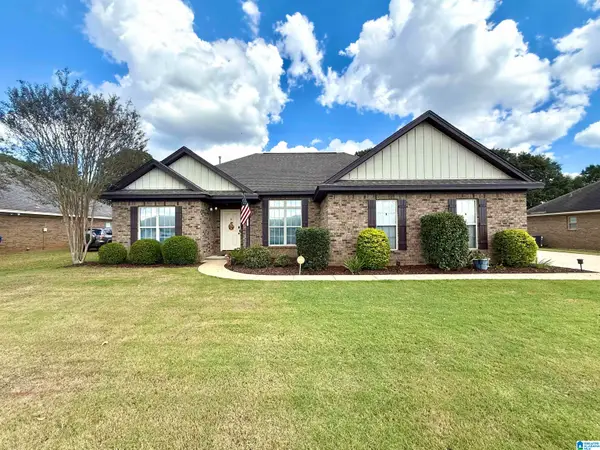 $274,900Active3 beds 2 baths1,805 sq. ft.
$274,900Active3 beds 2 baths1,805 sq. ft.181 BROOKSHIRE DRIVE, Deatsville, AL 36022
MLS# 21432585Listed by: EXP REALTY, LLC CENTRAL $370,000Active4 beds 3 baths1,848 sq. ft.
$370,000Active4 beds 3 baths1,848 sq. ft.1212 Kenner Creek Circle, Deatsville, AL 36022
MLS# 580298Listed by: INTERVEST REALTY GROUP
