2118 Waterstone Drive, Deatsville, AL 36022
Local realty services provided by:ERA Weeks & Browning Realty, Inc.
2118 Waterstone Drive,Deatsville, AL 36022
$345,000
- 4 Beds
- 2 Baths
- 1,877 sq. ft.
- Single family
- Active
Listed by:ivy o. johnson
Office:re/max cornerstone plus
MLS#:579800
Source:AL_MLSM
Price summary
- Price:$345,000
- Price per sq. ft.:$183.8
- Monthly HOA dues:$25
About this home
Beautiful 4 bedroom, 2 bath home in Pine Level’s Waterstone subdivision. The home is conveniently located to Hwy. 31 and I-65 and is zoned for Marbury schools. This home was built in 2022 by Sommers Home Builders. Attention to detail throughout provides classic, custom features. Upon entry to the home, the open concept floor plan provides a spacious living space. The living area features a stone fireplace with a natural wood mantle and recessed lighting. The kitchen focal point is an oversize island with quartz countertop, complimented by a tile backsplash. The oversize pantry and laundry room add to the functionality of the work space. The primary bedroom is a retreat boasting an ensuite bath and large walk-in closet. The bath features double vanity with a shiplap accent wall and a herringbone accent wall in the walk-in shower. The remaining three bedrooms are on the opposite end of the home. The hall bath features granite countertops with a shiplap wall behind the double vanity. The covered porch is an entertaining oasis with a stone, wood-burning fireplace, ceiling fan, and extended patio overlooking the country estate bordering the property. This home is pet friendly with underground pet fence installed on the property. The two car garage provides wonderful parking and storage. This home has been meticulously cared for by the owners. Call your favorite realtor to tour today.
Contact an agent
Home facts
- Year built:2022
- Listing ID #:579800
- Added:1 day(s) ago
- Updated:September 08, 2025 at 03:38 PM
Rooms and interior
- Bedrooms:4
- Total bathrooms:2
- Full bathrooms:2
- Living area:1,877 sq. ft.
Heating and cooling
- Cooling:Ceiling Fans, Central Air, Electric
- Heating:Central, Electric
Structure and exterior
- Roof:Ridge Vents
- Year built:2022
- Building area:1,877 sq. ft.
- Lot area:0.39 Acres
Schools
- High school:Marbury High School
- Elementary school:Pine Level Elementary School
Utilities
- Water:Public
- Sewer:Septic Tank
Finances and disclosures
- Price:$345,000
- Price per sq. ft.:$183.8
New listings near 2118 Waterstone Drive
- New
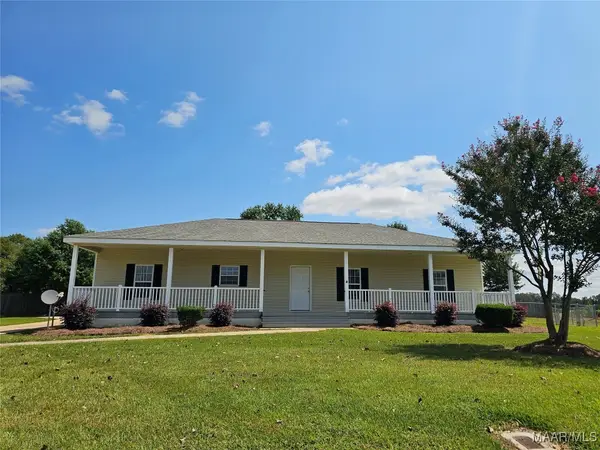 $224,900Active3 beds 2 baths1,442 sq. ft.
$224,900Active3 beds 2 baths1,442 sq. ft.266 Scarlet Oak Court, Deatsville, AL 36022
MLS# 579787Listed by: BUCK REALTY, LLC - New
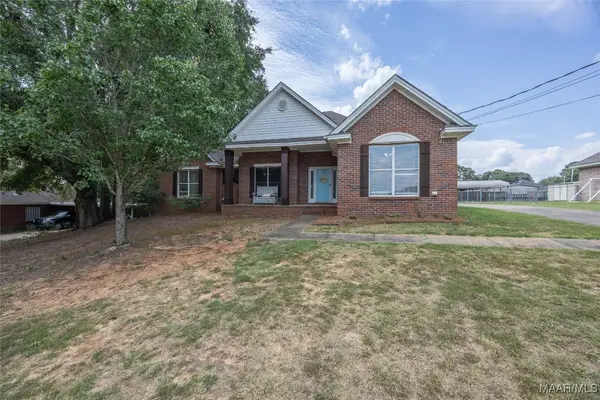 $268,900Active4 beds 2 baths1,847 sq. ft.
$268,900Active4 beds 2 baths1,847 sq. ft.104 Blue Bird Court, Deatsville, AL 36022
MLS# 579711Listed by: LOCAL REALTY MONTGOMERY - New
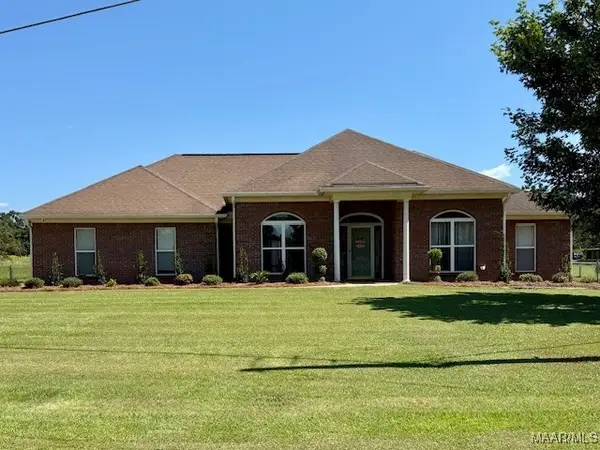 $299,900Active3 beds 2 baths2,035 sq. ft.
$299,900Active3 beds 2 baths2,035 sq. ft.8 Hood Drive, Deatsville, AL 36022
MLS# 579752Listed by: RE/MAX CORNERSTONE PLUS - New
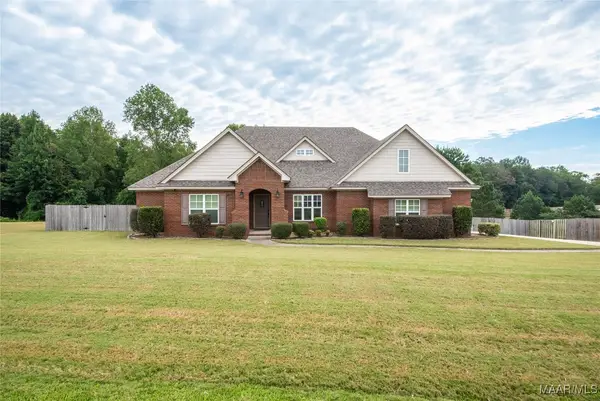 $410,000Active4 beds 2 baths2,570 sq. ft.
$410,000Active4 beds 2 baths2,570 sq. ft.1219 Kenner Creek Circle, Deatsville, AL 36022
MLS# 579680Listed by: WALLACE RPM - New
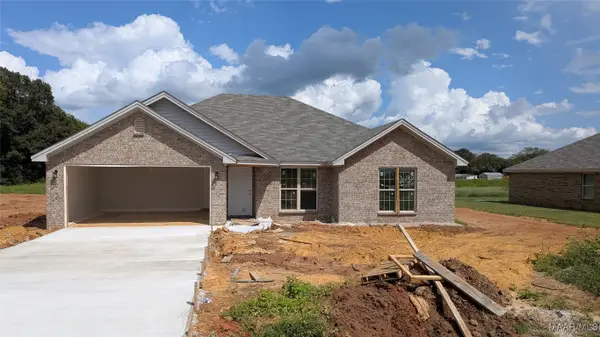 $268,174Active4 beds 2 baths1,725 sq. ft.
$268,174Active4 beds 2 baths1,725 sq. ft.2638 Landing Way, Deatsville, AL 36022
MLS# 579582Listed by: GOODWYN BUILDING CO., INC. - New
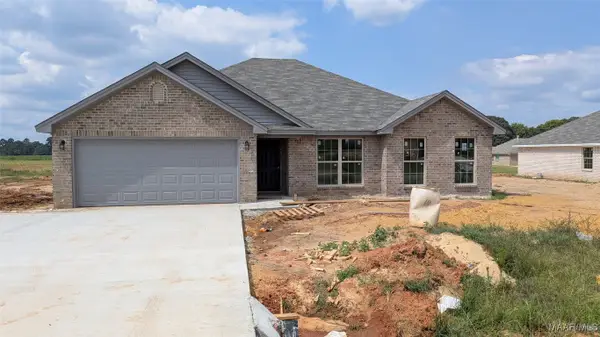 $283,771Active4 beds 2 baths1,792 sq. ft.
$283,771Active4 beds 2 baths1,792 sq. ft.3161 Landing Lane, Deatsville, AL 36022
MLS# 579514Listed by: GOODWYN BUILDING CO., INC. - New
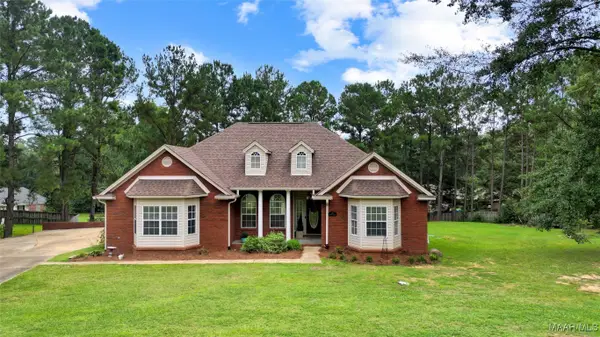 Listed by ERA$320,000Active4 beds 2 baths2,055 sq. ft.
Listed by ERA$320,000Active4 beds 2 baths2,055 sq. ft.176 Harrison Hill Court, Deatsville, AL 36022
MLS# 579537Listed by: ERA WEEKS & BROWNING REALTY - New
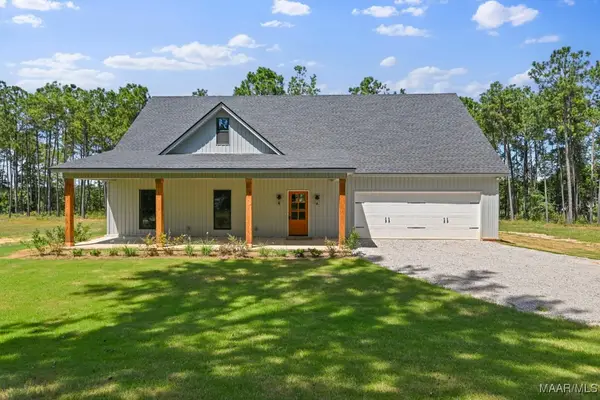 $359,900Active3 beds 2 baths1,810 sq. ft.
$359,900Active3 beds 2 baths1,810 sq. ft.1668 Melero Cove, Deatsville, AL 36022
MLS# 579545Listed by: EXP REALTY, LLC. - SOUTHERN BR - New
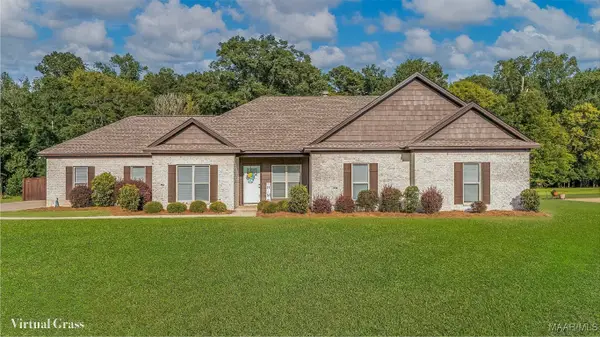 $348,900Active4 beds 2 baths1,895 sq. ft.
$348,900Active4 beds 2 baths1,895 sq. ft.296 Regans Way, Deatsville, AL 36022
MLS# 579488Listed by: DL REALTY
