110 S Brittany Drive, Elmore, AL 36025
Local realty services provided by:ERA Weeks & Browning Realty, Inc.
110 S Brittany Drive,Elmore, AL 36025
$260,000
- 3 Beds
- 2 Baths
- 1,856 sq. ft.
- Single family
- Active
Listed by:stephanie m. cantrell
Office:re/max tri-star
MLS#:580506
Source:AL_MLSM
Price summary
- Price:$260,000
- Price per sq. ft.:$140.09
- Monthly HOA dues:$16.67
About this home
Welcome to this beautifully maintained home nestled in Brittany Place subdivision, where convenience meets comfort. This residence is ideally located close to all of Millbrook's businesses and offers an easy commute to the interstate, making it perfect for both work and leisure. Step inside to discover a spacious living room adorned with a cozy electric fireplace, seamlessly flowing into the dining area—ideal for entertaining family and friends. The well-appointed kitchen overlooks the living space and features a delightful breakfast area, ample counter space and cabinetry with under cabinet lighting, ensuring that culinary enthusiasts will feel right at home. Throughout the property, you will find exquisite decorative molding, including trim, columns, and crown molding, which adds a touch of elegance. Hidden compartments and key holders provide thoughtful storage solutions, enhancing the home's functionality. The spacious bedrooms are designed with comfort in mind. The guest bathroom is equipped with a handicap-accessible shower, ensuring accessibility for all. The master suite is a true retreat, boasting a massive walk-in closet, a double vanity, a separate shower, and a luxurious garden tub. For added convenience, the bathroom lights are wired with a Bluetooth sound system, allowing you to unwind in style. The laundry room is thoughtfully designed with a broom closet and extra pantry space, conveniently connecting the two-car garage to the kitchen. Step outside to the screened patio, where you can enjoy the outdoors without the nuisance of bugs, making it the perfect spot for relaxation. The low-maintenance yard allows you to spend more time enjoying your home and less time on upkeep. With a new roof, front and backyard sprinkler system and a transferable termite warranty, this property offers peace of mind for years to come. Don’t miss the opportunity to make this stunning home your own—schedule a viewing today!
Contact an agent
Home facts
- Year built:2008
- Listing ID #:580506
- Added:19 day(s) ago
- Updated:October 21, 2025 at 02:28 PM
Rooms and interior
- Bedrooms:3
- Total bathrooms:2
- Full bathrooms:2
- Living area:1,856 sq. ft.
Heating and cooling
- Cooling:Ceiling Fans, Central Air, Electric, Heat Pump
- Heating:Central, Electric, Heat Pump
Structure and exterior
- Year built:2008
- Building area:1,856 sq. ft.
- Lot area:0.12 Acres
Schools
- High school:Stanhope Elmore High School
- Elementary school:Coosada Elementary School
Utilities
- Water:Public
- Sewer:Public Sewer
Finances and disclosures
- Price:$260,000
- Price per sq. ft.:$140.09
New listings near 110 S Brittany Drive
- New
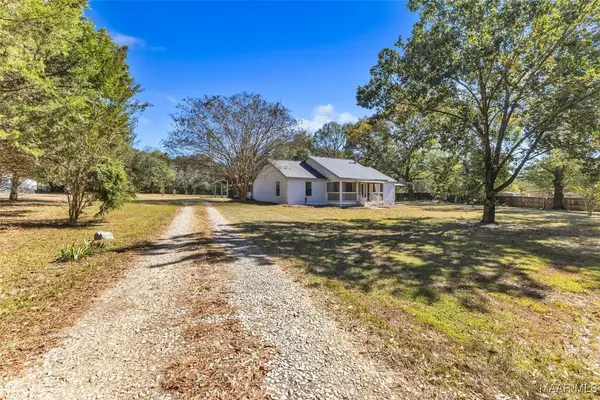 $290,000Active4 beds 3 baths3,076 sq. ft.
$290,000Active4 beds 3 baths3,076 sq. ft.50 Harris Road, Elmore, AL 36025
MLS# 580847Listed by: ROOTED AND LOCAL REALTY 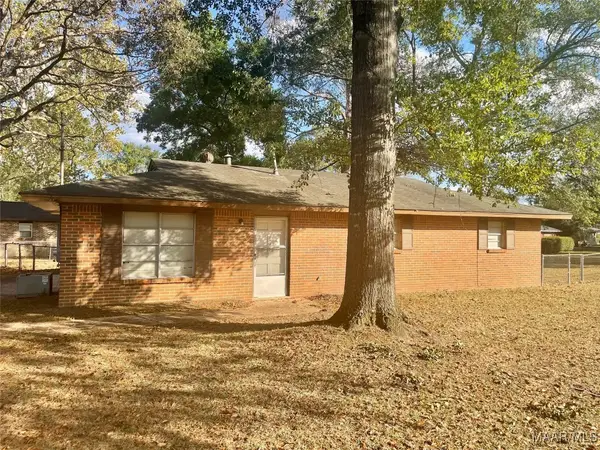 $140,000Active3 beds 1 baths1,200 sq. ft.
$140,000Active3 beds 1 baths1,200 sq. ft.195 Meadow Lane Drive, Elmore, AL 36025
MLS# 580561Listed by: LUCRETIA CAUTHEN REALTY, LLC $234,000Active4 beds 2 baths1,680 sq. ft.
$234,000Active4 beds 2 baths1,680 sq. ft.6521 Pineleaf Drive, Elmore, AL 36025
MLS# 580485Listed by: KW MONTGOMERY $128,500Active3 beds 3 baths1,600 sq. ft.
$128,500Active3 beds 3 baths1,600 sq. ft.152 Meadow Lane Drive, Elmore, AL 36025
MLS# 580153Listed by: REALTY CENTRAL - MONTGOMERY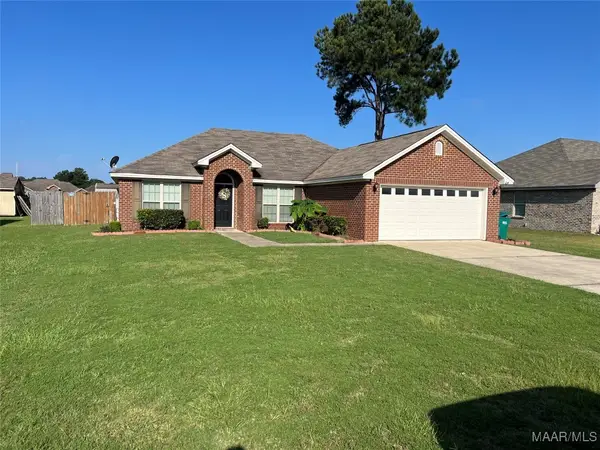 $270,000Active4 beds 2 baths1,725 sq. ft.
$270,000Active4 beds 2 baths1,725 sq. ft.145 Charleston Drive, Elmore, AL 36025
MLS# 579813Listed by: THE VILLE REAL ESTATE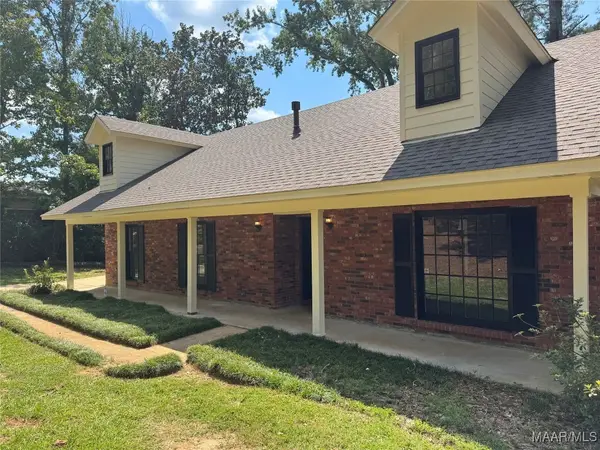 $257,900Active4 beds 3 baths2,362 sq. ft.
$257,900Active4 beds 3 baths2,362 sq. ft.6641 Rives Road, Elmore, AL 36025
MLS# 579743Listed by: CAPITAL RLTY GRP RIVER REGION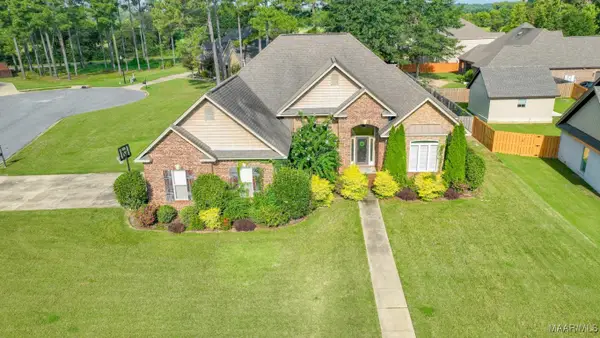 $459,900Active4 beds 4 baths2,599 sq. ft.
$459,900Active4 beds 4 baths2,599 sq. ft.20 Green Laurel Cove, Elmore, AL 36025
MLS# 579639Listed by: RIVER REGION REALTY GROUP LLC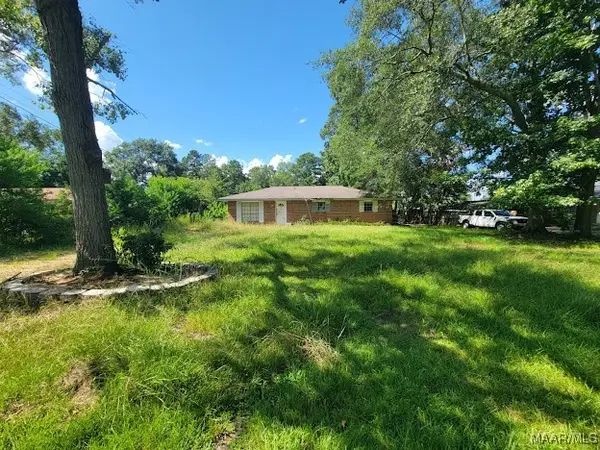 $99,900Active3 beds 2 baths1,344 sq. ft.
$99,900Active3 beds 2 baths1,344 sq. ft.92 Meadow Lane Drive, Elmore, AL 36025
MLS# 579210Listed by: EXIT GARTH REALTY $107,900Active2 beds 2 baths1,906 sq. ft.
$107,900Active2 beds 2 baths1,906 sq. ft.2230 Politic Road, Elmore, AL 36025
MLS# 579103Listed by: EXIT REALTY PREFERRED
