145 Charleston Drive, Elmore, AL 36025
Local realty services provided by:ERA Weeks & Browning Realty, Inc.
145 Charleston Drive,Elmore, AL 36025
$270,000
- 4 Beds
- 2 Baths
- 1,725 sq. ft.
- Single family
- Active
Listed by:jamond j. drayton
Office:the ville real estate
MLS#:579813
Source:AL_MLSM
Price summary
- Price:$270,000
- Price per sq. ft.:$156.52
About this home
Welcome to Charleston Place!
Discover classic Southern charm in this beautiful home located in the desirable Charleston Place subdivision. This home offers a perfect blend of modern comfort and traditional elegance.
-Key Features:
-Spacious and Inviting Layout: Step inside to find an open and functional floor plan, featuring high ceilings and a formal living room just off the foyer. The great room is perfect for relaxing or entertaining, complete with a cozy wood-burning fireplace.
-Chef-Inspired Kitchen: The kitchen is designed for both style and function, with Energy Star appliances, a breakfast bar, and a pantry for ample storage. Enjoy casual meals in the breakfast room or host dinner parties in the adjacent dining area.
-Luxurious Primary Suite: The spacious primary bedroom provides a peaceful retreat. The en-suite bathroom is a true sanctuary, featuring a double vanity, a garden tub for soaking, and a separate shower.
-Outdoor Oasis: The property boasts a fenced-in yard, offering privacy and a perfect space for outdoor activities and gatherings. Mature trees provide shade and a touch of natural beauty.
-Prime Location: Charleston Place is known for its convenient location in Millbrook. You're just a short distance from local amenities, schools, and major roadways, making for an easy commute.
-Additional Details:
-Bedrooms/Bathrooms: 4 bedrooms, 2 bathrooms
-Square Footage: Approximately 1,725 sq. ft.
-Year Built: 2015
-Neighborhood Highlights: A quiet, sidewalk community with a welcoming atmosphere.
-Interior Highlights: Pull-down stairs for attic access, security system, walk-in closets, blinds/mini blinds.
-This home is an excellent opportunity to own a piece of the desirable Charleston Place neighborhood. It's the perfect setting for a family looking for a home that combines comfort, style, and a great location.
Schedule your showing today!
Contact an agent
Home facts
- Year built:2015
- Listing ID #:579813
- Added:42 day(s) ago
- Updated:October 21, 2025 at 02:28 PM
Rooms and interior
- Bedrooms:4
- Total bathrooms:2
- Full bathrooms:2
- Living area:1,725 sq. ft.
Heating and cooling
- Cooling:Ceiling Fans, Central Air, Electric
- Heating:Central, Electric
Structure and exterior
- Roof:Ridge Vents
- Year built:2015
- Building area:1,725 sq. ft.
- Lot area:0.23 Acres
Schools
- High school:Stanhope Elmore High School
- Elementary school:Coosada Elementary School
Utilities
- Water:Public
- Sewer:Public Sewer
Finances and disclosures
- Price:$270,000
- Price per sq. ft.:$156.52
- Tax amount:$474
New listings near 145 Charleston Drive
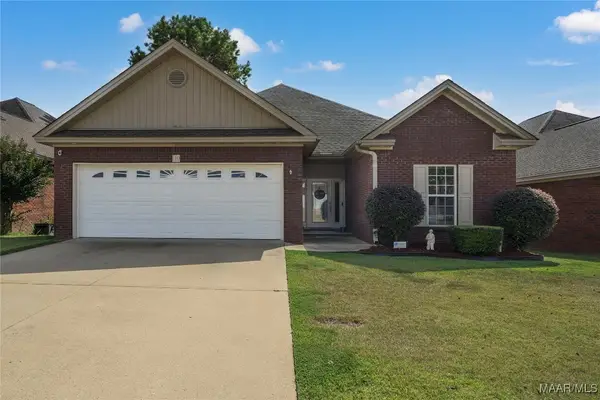 $260,000Active3 beds 2 baths1,856 sq. ft.
$260,000Active3 beds 2 baths1,856 sq. ft.110 S Brittany Drive, Elmore, AL 36025
MLS# 580506Listed by: RE/MAX TRI-STAR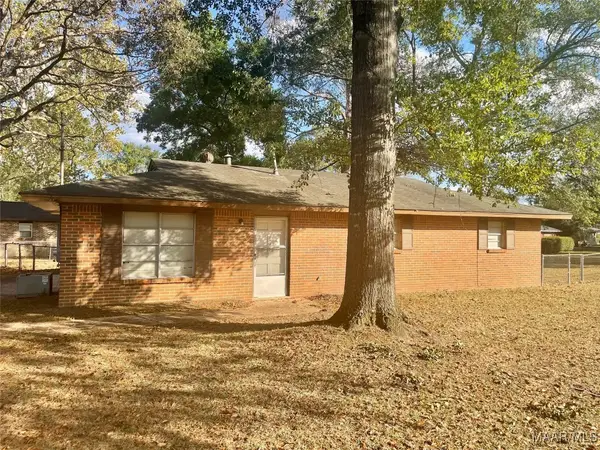 $140,000Active3 beds 1 baths1,200 sq. ft.
$140,000Active3 beds 1 baths1,200 sq. ft.195 Meadow Lane Drive, Elmore, AL 36025
MLS# 580561Listed by: LUCRETIA CAUTHEN REALTY, LLC $215,000Active3 beds 2 baths1,504 sq. ft.
$215,000Active3 beds 2 baths1,504 sq. ft.67 Brookfield Drive, Elmore, AL 36025
MLS# 580571Listed by: REAL BROKER, LLC. $234,000Active4 beds 2 baths1,680 sq. ft.
$234,000Active4 beds 2 baths1,680 sq. ft.6521 Pineleaf Drive, Elmore, AL 36025
MLS# 580485Listed by: KW MONTGOMERY $138,250Active3 beds 3 baths1,600 sq. ft.
$138,250Active3 beds 3 baths1,600 sq. ft.152 Meadow Lane Drive, Elmore, AL 36025
MLS# 580153Listed by: REALTY CENTRAL - MONTGOMERY $266,000Active4 beds 2 baths1,738 sq. ft.
$266,000Active4 beds 2 baths1,738 sq. ft.34 Robin Hood Court, Elmore, AL 36025
MLS# 580004Listed by: DL REALTY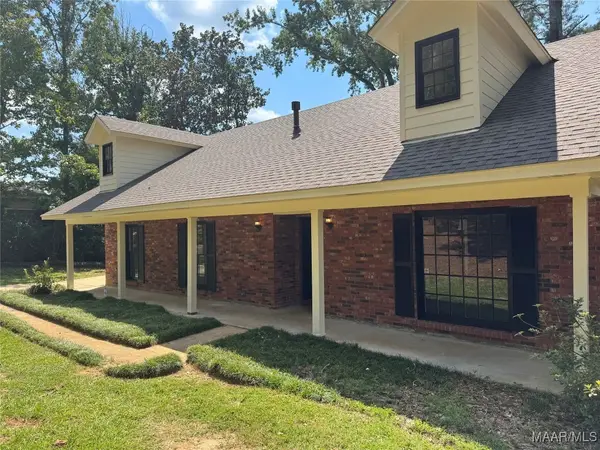 $257,900Active4 beds 3 baths2,362 sq. ft.
$257,900Active4 beds 3 baths2,362 sq. ft.6641 Rives Road, Elmore, AL 36025
MLS# 579743Listed by: CAPITAL RLTY GRP RIVER REGION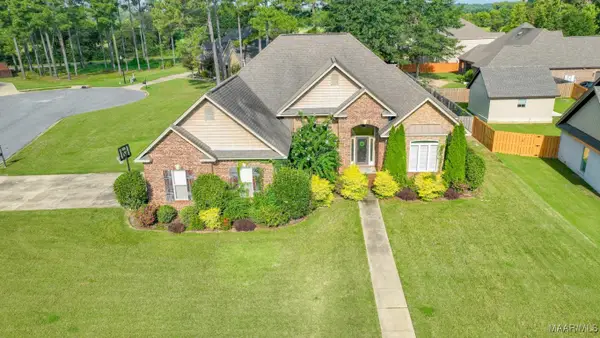 $459,900Active4 beds 4 baths2,599 sq. ft.
$459,900Active4 beds 4 baths2,599 sq. ft.20 Green Laurel Cove, Elmore, AL 36025
MLS# 579639Listed by: RIVER REGION REALTY GROUP LLC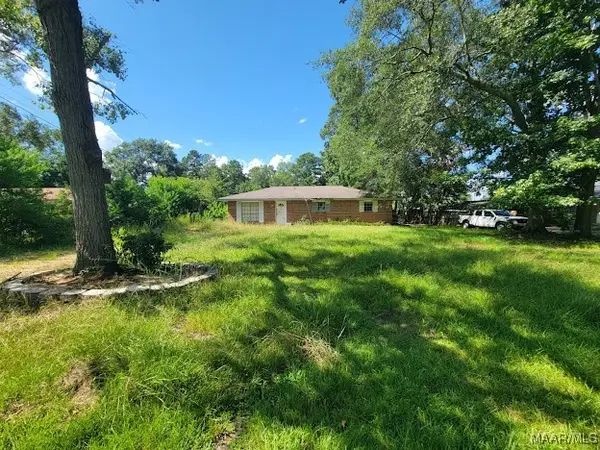 $99,900Active3 beds 2 baths1,344 sq. ft.
$99,900Active3 beds 2 baths1,344 sq. ft.92 Meadow Lane Drive, Elmore, AL 36025
MLS# 579210Listed by: EXIT GARTH REALTY
