4752 Ward Road, Elmore, AL 36025
Local realty services provided by:ERA Enterprise Realty Associates
4752 Ward Road,Elmore, AL 36025
$777,900
- 3 Beds
- 3 Baths
- 2,400 sq. ft.
- Single family
- Active
Listed by: lucretia cauthen
Office: lucretia cauthen realty, llc.
MLS#:576629
Source:AL_MLSM
Price summary
- Price:$777,900
- Price per sq. ft.:$324.13
About this home
BARNDOMINIUM with APX 12 ACRES, POND & CREEK too! This would be a fabulous home for a big family & extended family members too! 7424 sq ft under roof. This beautiful home is a builders custom built home with tons of upgrades! From the moment you enter from the outside gigantic "Southern Living Style" covered front porch, you will be impressed with this very open floorplan! Once inside, you will enter through a gorgeous foyer with a 9 Ft wood ceiling and just off the foyer is the huge OFFICE or Hobby Room! Just past the office is the breathtaking Great Room, Kitchen & dining area too! The giant impressive vaulted wood ceiling has lots of windows overlooking the beautiful acreage and pond too! Chefs dream kitchen with lots of counterspace, cabinets, serving bar/island, gas stove HUGE PANTRY, & granite countertops! The Main Suite has a beautiful separate shower with rock tile, 2 shower heads & 2 sinks with granite counter tops! The laundry room has tons of storage areas & big enough for an extra freezer AND refrigerator! The 2nd Bedroom has a 10X10 concrete safe room in the walk-in closet. Another great asset is the 40X24 WORKSHOP/DOUBLE GARAGE with an electric garage door opener for the 20' garage door. There are steps and even a utility elevator to hoist items to the storage area above the living area. Everyone will love the apx 1440 sq ft heated & cooled space at the other end of the building which has a full bath, washer, dryer, kitchen set up and would be perfect for a man cave/work shop or studio apartment! It would also make a great place to host "Game Day' parties! Entertaining would be so easy and fun from the screened porch overlooking the pond or the grilling porch on the side of the house which also has a great view! There is another screened porch off the garage with an enclosed dog run! Park your tractor etc under the partially enclosed POLE BARN with concrete floor! You'll love the chicken coupe with 10 hardworking 'gals" to provide lots of fresh eggs!
Contact an agent
Home facts
- Year built:2021
- Listing ID #:576629
- Added:538 day(s) ago
- Updated:February 10, 2026 at 03:24 PM
Rooms and interior
- Bedrooms:3
- Total bathrooms:3
- Full bathrooms:3
- Living area:2,400 sq. ft.
Heating and cooling
- Cooling:Ceiling Fans, Heat Pump, Multi Units
- Heating:Heat Pump, Multiple Heating Units
Structure and exterior
- Year built:2021
- Building area:2,400 sq. ft.
- Lot area:12 Acres
Schools
- High school:Stanhope Elmore High School
- Elementary school:Coosada Elementary School
Utilities
- Water:Public
- Sewer:Septic Tank
Finances and disclosures
- Price:$777,900
- Price per sq. ft.:$324.13
- Tax amount:$1,184
New listings near 4752 Ward Road
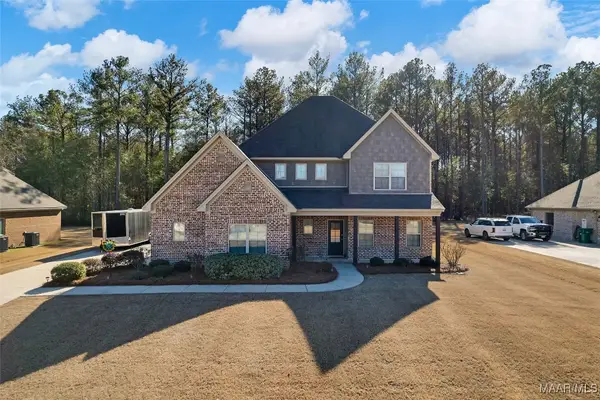 $477,000Active4 beds 4 baths3,196 sq. ft.
$477,000Active4 beds 4 baths3,196 sq. ft.212 Spruce Knoll Lane, Elmore, AL 36025
MLS# 583046Listed by: DL REALTY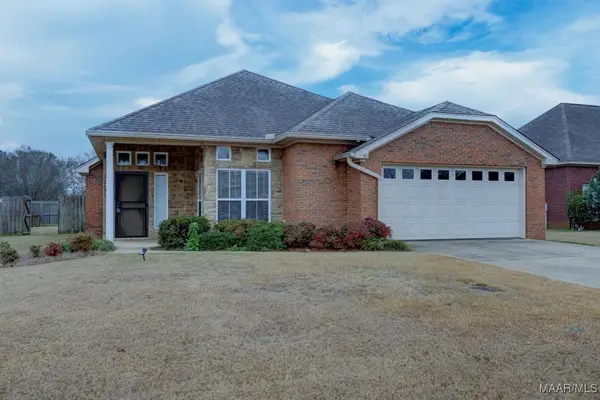 $265,000Active4 beds 2 baths1,961 sq. ft.
$265,000Active4 beds 2 baths1,961 sq. ft.40 Brownstone Way, Elmore, AL 36025
MLS# 582448Listed by: REMAX CORNERSTONE REALTY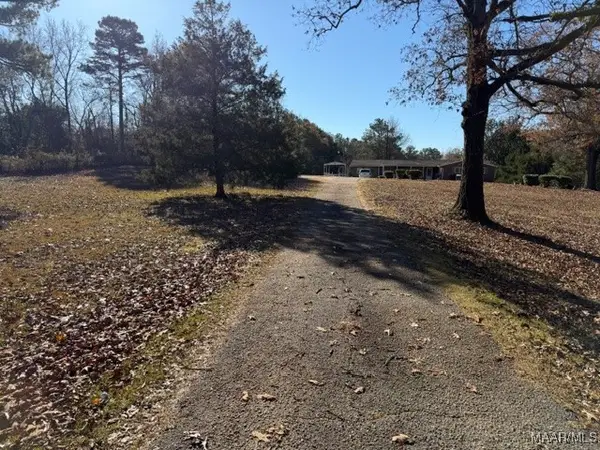 $400,000Active4 beds 2 baths2,133 sq. ft.
$400,000Active4 beds 2 baths2,133 sq. ft.4980 Longview Road, Elmore, AL 36025
MLS# 582512Listed by: LUCRETIA CAUTHEN REALTY, LLC- Open Sun, 2 to 4pm
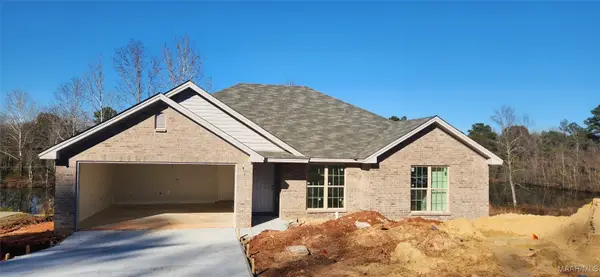 $312,900Active4 beds 2 baths1,725 sq. ft.
$312,900Active4 beds 2 baths1,725 sq. ft.325 Brownstone Loop, Elmore, AL 36025
MLS# 582306Listed by: GOODWYN BUILDING CO., INC. - Open Sun, 2 to 4pm
 $291,900Active4 beds 2 baths1,702 sq. ft.
$291,900Active4 beds 2 baths1,702 sq. ft.239 Brownstone Loop, Elmore, AL 36022
MLS# 581734Listed by: GOODWYN BUILDING CO., INC. - Open Sun, 2 to 4pm
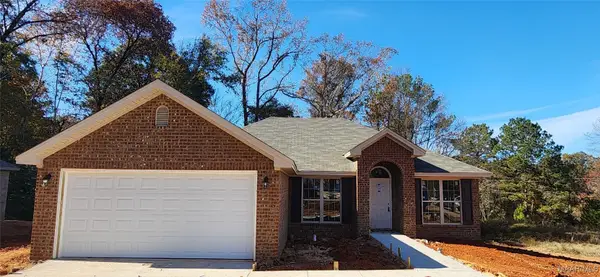 $287,900Active4 beds 2 baths1,665 sq. ft.
$287,900Active4 beds 2 baths1,665 sq. ft.245 Brownstone Loop, Elmore, AL 36022
MLS# 581743Listed by: GOODWYN BUILDING CO., INC. - Open Sun, 2 to 4pm
 $299,999Active4 beds 2 baths1,732 sq. ft.
$299,999Active4 beds 2 baths1,732 sq. ft.125 Brownstone Loop, Elmore, AL 36022
MLS# 581517Listed by: GOODWYN BUILDING CO., INC. - Open Sun, 2 to 4pm
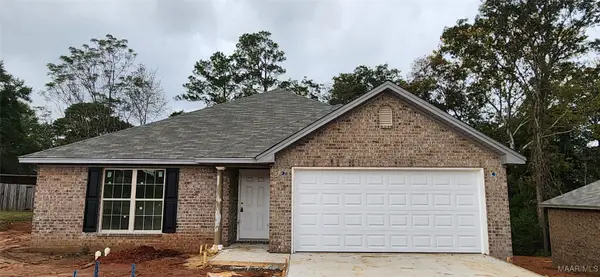 $277,900Active3 beds 2 baths1,515 sq. ft.
$277,900Active3 beds 2 baths1,515 sq. ft.105 Brownstone Loop, Elmore, AL 36025
MLS# 581254Listed by: GOODWYN BUILDING CO., INC. 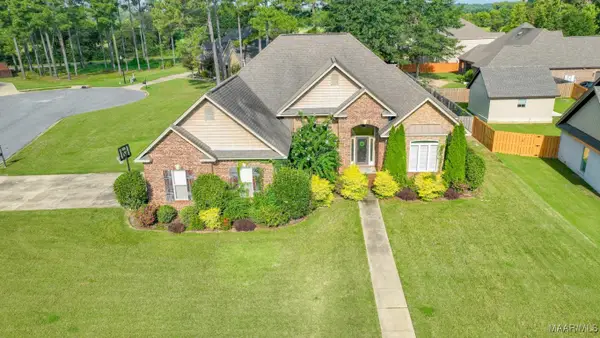 $458,000Active4 beds 4 baths2,599 sq. ft.
$458,000Active4 beds 4 baths2,599 sq. ft.20 Green Laurel Cove, Elmore, AL 36025
MLS# 579639Listed by: RIVER REGION REALTY GROUP LLC $79,900Active2 beds 2 baths1,906 sq. ft.
$79,900Active2 beds 2 baths1,906 sq. ft.2230 Politic Road, Elmore, AL 36025
MLS# 579103Listed by: EXIT REALTY PREFERRED

