6431 Rives Road, Elmore, AL 36025
Local realty services provided by:ERA Weeks & Browning Realty, Inc.

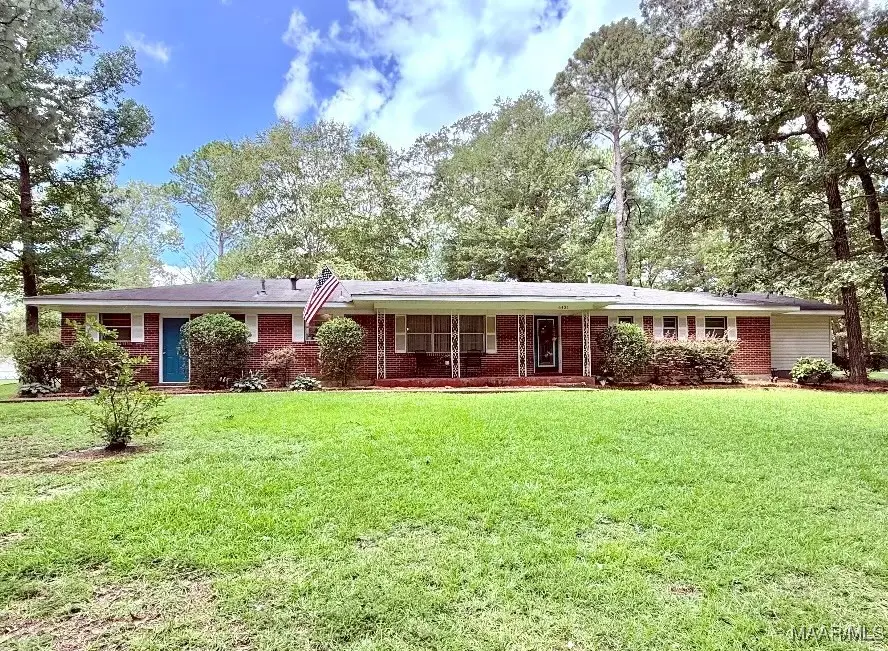
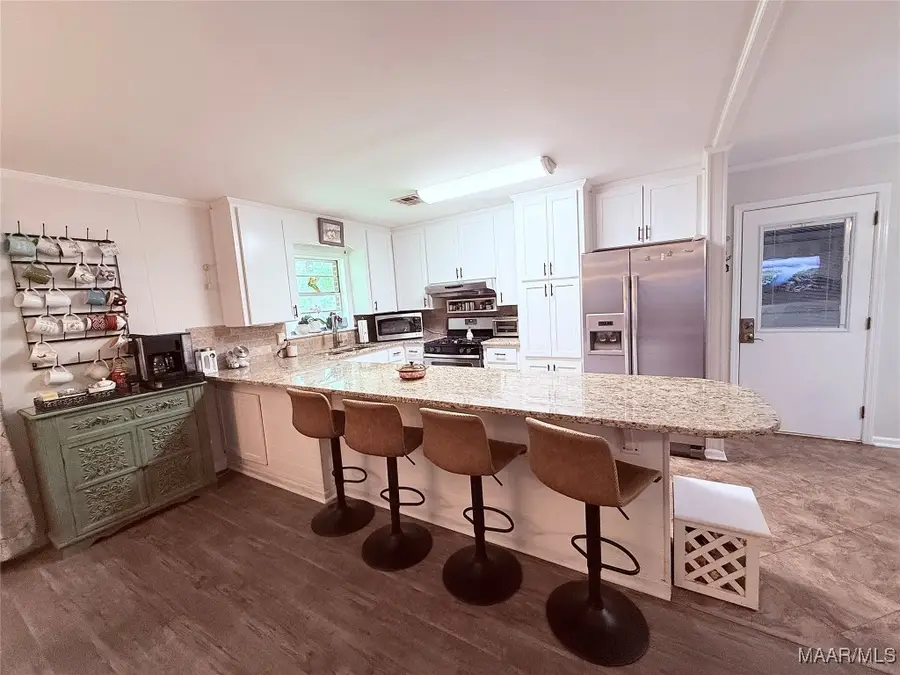
6431 Rives Road,Elmore, AL 36025
$229,900
- 3 Beds
- 3 Baths
- 1,726 sq. ft.
- Single family
- Active
Listed by:kristen m. biddy
Office:lucretia cauthen realty, llc.
MLS#:578186
Source:AL_MLSM
Price summary
- Price:$229,900
- Price per sq. ft.:$133.2
About this home
Beautiful Large Corner Lot filled with mature trees that provide alot of shade for amazing porch relaxation any time of day. This home sits in a desirable location, with quick access to I-65, dining, and shopping. The open concept living room features a charming fireplace and large custom built-in entertainment center, perfect for relaxing or entertaining. The updated kitchen features granite countertops, stainless steel appliances, and a generous breakfast bar that seamlessly connects to the open dining area. The master bedroom has a beautiful primary bath that feels like a retreat- with its extra large garden tub, separate walk-in tiled shower, dual vanities, and TWO walk in closets. One of the additional bedrooms has its own private bathroom, making it ideal for guests or teens, while the third bedroom includes TWO closest for extra storage. Outside, you will love relaxing or entertaining under the large covered back patio overlooking the fenced in backyard, with an additional area of mature trees and extra yard perfect for gardening, play, or future projects. The attached garage and additional storage buildings provide plenty of room for tools, toys, or hobbies. This beautifully maintained 3 bedroom, 3 bathroom home provides many opportunities and is move in ready! Call today, it won't last long!
Contact an agent
Home facts
- Year built:1964
- Listing Id #:578186
- Added:20 day(s) ago
- Updated:July 30, 2025 at 07:42 PM
Rooms and interior
- Bedrooms:3
- Total bathrooms:3
- Full bathrooms:3
- Living area:1,726 sq. ft.
Heating and cooling
- Cooling:Central Air, Electric
- Heating:Central, Gas
Structure and exterior
- Year built:1964
- Building area:1,726 sq. ft.
- Lot area:0.9 Acres
Schools
- High school:Stanhope Elmore High School
- Elementary school:Coosada Elementary School
Utilities
- Water:Public
- Sewer:Septic Tank
Finances and disclosures
- Price:$229,900
- Price per sq. ft.:$133.2
New listings near 6431 Rives Road
- New
 $124,900Active2 beds 2 baths1,906 sq. ft.
$124,900Active2 beds 2 baths1,906 sq. ft.2230 Politic Road, Elmore, AL 36025
MLS# 579103Listed by: EXIT REALTY PREFERRED - New
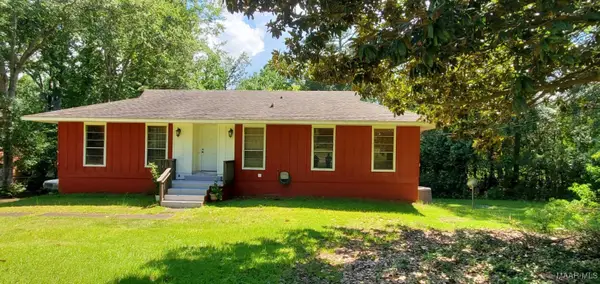 $258,900Active5 beds 3 baths2,780 sq. ft.
$258,900Active5 beds 3 baths2,780 sq. ft.6661 Rives Road, Elmore, AL 36025
MLS# 578973Listed by: CENTURY 21 PRESTIGE 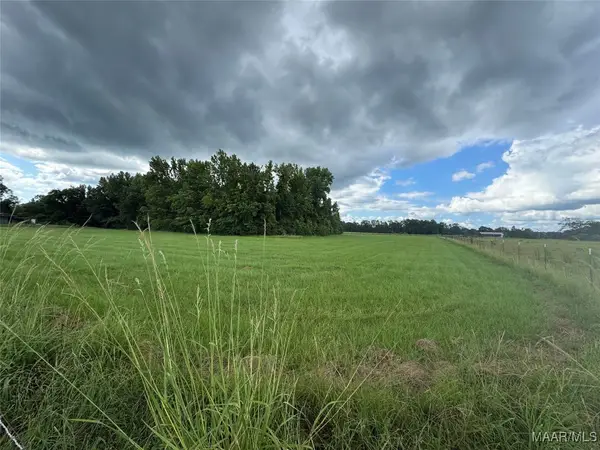 $410,000Active41.2 Acres
$410,000Active41.2 AcresParcel 2 Whitetail Ridge, Elmore, AL 36025
MLS# 578316Listed by: BUCK REALTY, LLC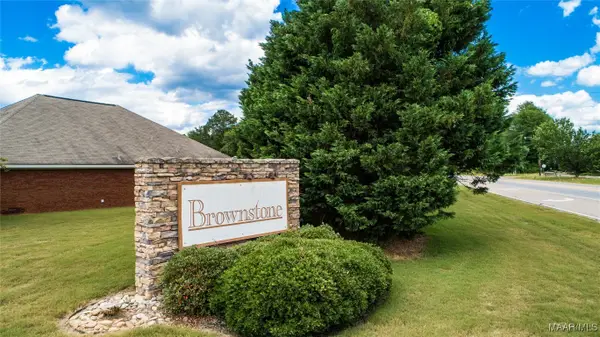 $10,000Active0.25 Acres
$10,000Active0.25 Acres125 Brownstone Loop, Elmore, AL 36025
MLS# 577612Listed by: SWEET HOME REALTY $5,000Active0.27 Acres
$5,000Active0.27 Acres195 Brownstone Loop, Elmore, AL 36025
MLS# 577614Listed by: SWEET HOME REALTY $5,000Active0.25 Acres
$5,000Active0.25 Acres145 Brownstone Loop, Elmore, AL 36025
MLS# 577617Listed by: SWEET HOME REALTY $265,000Active3 beds 2 baths1,853 sq. ft.
$265,000Active3 beds 2 baths1,853 sq. ft.76 Brittany Drive N, Elmore, AL 36025
MLS# 577445Listed by: ARC REALTY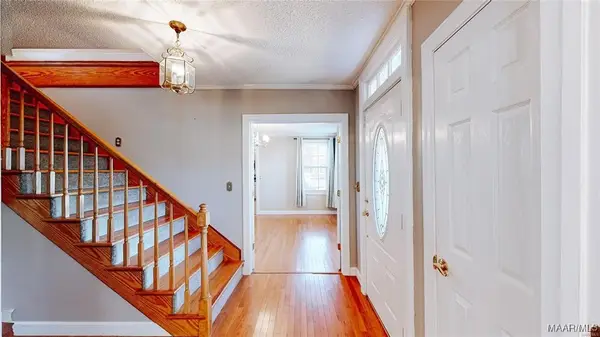 $450,000Active3 beds 2 baths4,694 sq. ft.
$450,000Active3 beds 2 baths4,694 sq. ft.4820 Highway 14 E, Elmore, AL 36025
MLS# 576767Listed by: CAMELOT PROPERTIES LLC. $200,000Active20 Acres
$200,000Active20 Acres1ST AVENUE, Elmore, AL 36025
MLS# 21410147Listed by: TOWN SQUARE REALTY
