76 Brittany Drive N, Elmore, AL 36025
Local realty services provided by:ERA Weeks & Browning Realty, Inc.
76 Brittany Drive N,Elmore, AL 36025
$265,000
- 3 Beds
- 2 Baths
- 1,853 sq. ft.
- Single family
- Active
Listed by:beth poundstone
Office:arc realty
MLS#:577445
Source:AL_MLSM
Price summary
- Price:$265,000
- Price per sq. ft.:$143.01
- Monthly HOA dues:$16.67
About this home
Nestled in the highly sought-after Brittany Place subdivision, this immaculate home is near Hwy 14 with quick access to I-65, Maxwell Airforce Base, shopping, dining and the new 17 Springs Sports Complex. This beautifully maintained 3 bedroom 2 bath home offers the perfect blend of convenience and comfort! The home boasts a 50-year architectural roof in 2023, an irrigation system, and is pre-wired for security. Step inside to stunning hardwood floors, 10-foot ceilings, and elegant crown molding in the formal dining room, which opens into a spacious great room featuring a charming corner fireplace.The thoughtful split floor plan provides privacy, with a generous primary suite separate from the two guest bedrooms, which share a full bath. The primary bedroom includes a tray ceiling, large walk-in closet and a luxurious en-suite with a double vanity, garden tub/shower and linen closet. The kitchen with pass through window provides an open concept feel and offers granite countertops, stainless appliances (all included), abundant cabinetry, and ample counter space. It flows seamlessly into a fabulous screened-in porch with astro turf—perfect for relaxing or entertaining. Outside, enjoy a freshly stained deck and a manicured, fully fenced yard- this yard is the ideal size for low maintenance! Storage is plentiful with multiple closets throughout, including TWO closets with shelving in the laundry room. A spacious two-car garage completes this truly move-in ready home. Don't miss your chance to own this exceptional property in one of Millbrook’s most desirable locations with only a short distance to Prattville, Wetumpka and downtown Montgomery. Make make your appointment today to tour this beautiful home!
Contact an agent
Home facts
- Year built:2007
- Listing ID #:577445
- Added:100 day(s) ago
- Updated:September 27, 2025 at 02:20 PM
Rooms and interior
- Bedrooms:3
- Total bathrooms:2
- Full bathrooms:2
- Living area:1,853 sq. ft.
Heating and cooling
- Cooling:Ceiling Fans, Central Air, Electric, Heat Pump
- Heating:Central, Electric, Heat Pump
Structure and exterior
- Year built:2007
- Building area:1,853 sq. ft.
- Lot area:0.12 Acres
Schools
- High school:Stanhope Elmore High School
- Elementary school:Coosada Elementary School
Utilities
- Water:Public
- Sewer:Public Sewer
Finances and disclosures
- Price:$265,000
- Price per sq. ft.:$143.01
- Tax amount:$466
New listings near 76 Brittany Drive N
- New
 $138,250Active3 beds 3 baths1,600 sq. ft.
$138,250Active3 beds 3 baths1,600 sq. ft.152 Meadow Lane Drive, Elmore, AL 36025
MLS# 580153Listed by: REALTY CENTRAL - MONTGOMERY - New
 $266,000Active4 beds 2 baths1,738 sq. ft.
$266,000Active4 beds 2 baths1,738 sq. ft.34 Robin Hood Court, Elmore, AL 36025
MLS# 580004Listed by: DL REALTY 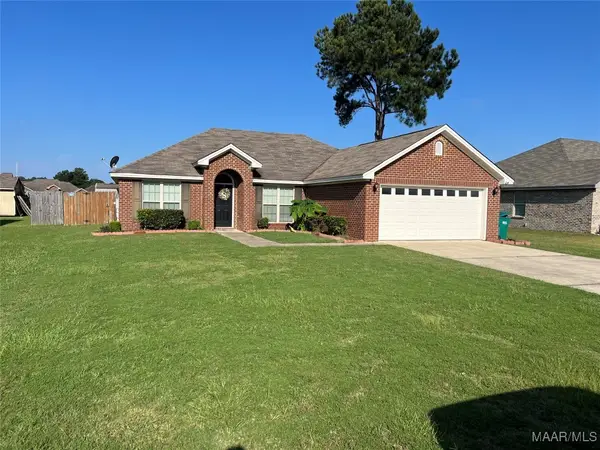 $270,000Active4 beds 2 baths1,725 sq. ft.
$270,000Active4 beds 2 baths1,725 sq. ft.145 Charleston Drive, Elmore, AL 36025
MLS# 579813Listed by: THE VILLE REAL ESTATE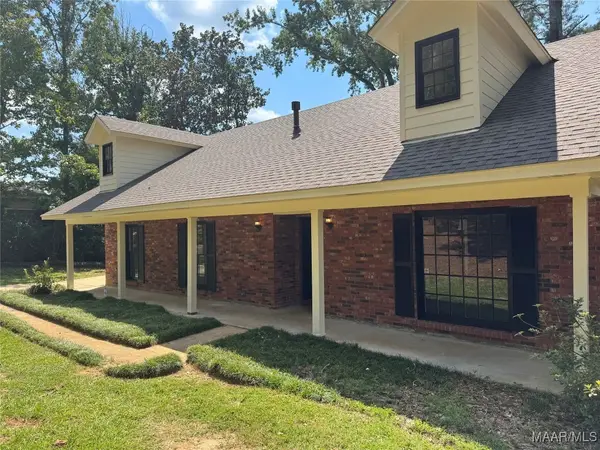 $264,000Active4 beds 3 baths2,362 sq. ft.
$264,000Active4 beds 3 baths2,362 sq. ft.6641 Rives Road, Elmore, AL 36025
MLS# 579743Listed by: CAPITAL RLTY GRP RIVER REGION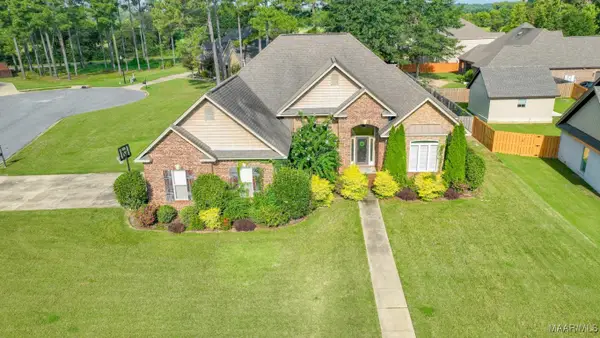 $459,900Active4 beds 4 baths2,599 sq. ft.
$459,900Active4 beds 4 baths2,599 sq. ft.20 Green Laurel Cove, Elmore, AL 36025
MLS# 579639Listed by: RIVER REGION REALTY GROUP LLC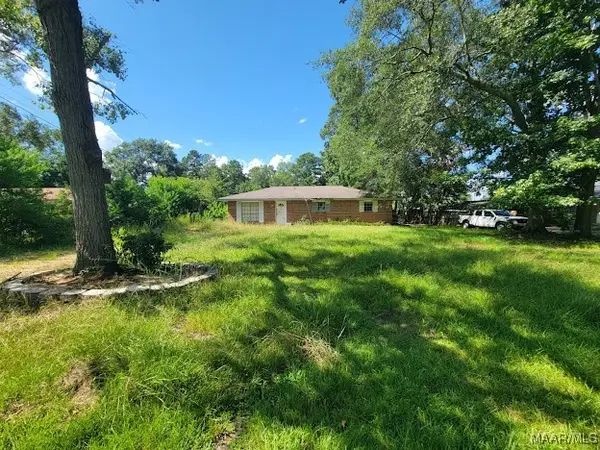 $99,900Active3 beds 2 baths1,344 sq. ft.
$99,900Active3 beds 2 baths1,344 sq. ft.92 Meadow Lane Drive, Elmore, AL 36025
MLS# 579210Listed by: EXIT GARTH REALTY $124,900Active2 beds 2 baths1,906 sq. ft.
$124,900Active2 beds 2 baths1,906 sq. ft.2230 Politic Road, Elmore, AL 36025
MLS# 579103Listed by: EXIT REALTY PREFERRED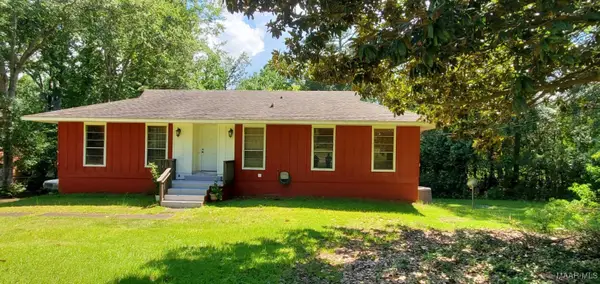 $258,900Active5 beds 3 baths2,780 sq. ft.
$258,900Active5 beds 3 baths2,780 sq. ft.6651 Rives Road, Elmore, AL 36025
MLS# 578973Listed by: CENTURY 21 PRESTIGE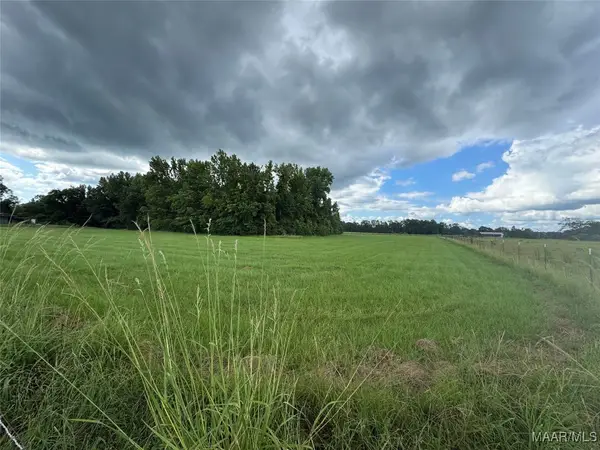 $410,000Active41.2 Acres
$410,000Active41.2 AcresParcel 2 Whitetail Ridge, Elmore, AL 36025
MLS# 578316Listed by: BUCK REALTY, LLC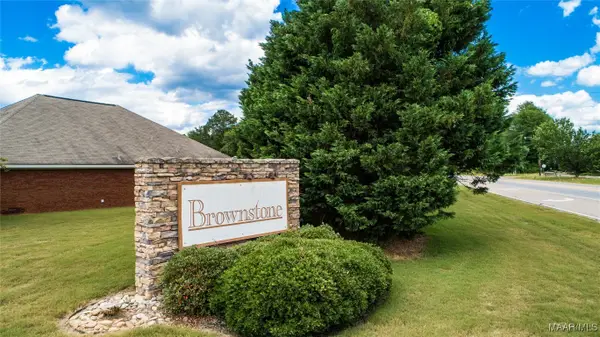 $10,000Active0.25 Acres
$10,000Active0.25 Acres125 Brownstone Loop, Elmore, AL 36025
MLS# 577612Listed by: SWEET HOME REALTY
