237 Ridgecrest Dr, Florence, AL 35634
Local realty services provided by:ERA Waldrop Real Estate
Listed by: patti thomas
Office: neese real estate
MLS#:522140
Source:AL_SMLSA
Price summary
- Price:$869,900
- Price per sq. ft.:$295.18
About this home
Welcome to your dream lake house! This stunning 2-story, 5-bedroom, 3.5-bath home offers the perfect blend of comfort, convenience, and lakeside living. Ideally located directly across from the marina, just minutes from Turtle Point Country Club, and only 10 minutes from downtown Florence, you'll enjoy easy access to shopping, restaurants, and entertainment. The home features a spacious open floor plan with vaulted ceilings that seamlessly connect the kitchen, dining area, and den—complete with a cozy fireplace. The thoughtful split floor plan offers added privacy, with the primary suite separated from additional bedrooms, making it ideal for families or hosting guests. Pier/boat dock allowed and we can assist with connecting you to reputable pier contractors for quotes—making it easier than ever to bring your lakefront vision to life. Whether you’re looking for a weekend retreat or a full-time residence, this home is a rare find in a prime location!
Contact an agent
Home facts
- Year built:2025
- Listing ID #:522140
- Added:203 day(s) ago
- Updated:November 15, 2025 at 04:58 PM
Rooms and interior
- Bedrooms:5
- Total bathrooms:4
- Full bathrooms:3
- Half bathrooms:1
- Living area:2,947 sq. ft.
Heating and cooling
- Cooling:Ceiling Fan(s), Central Air
- Heating:2 Central Units
Structure and exterior
- Roof:Architectual/Dimensional
- Year built:2025
- Building area:2,947 sq. ft.
- Lot area:0.37 Acres
Schools
- High school:City/County
- Middle school:City/County
- Elementary school:City/County
Utilities
- Water:Public, Water Connected
- Sewer:Septic Tank
Finances and disclosures
- Price:$869,900
- Price per sq. ft.:$295.18
New listings near 237 Ridgecrest Dr
- New
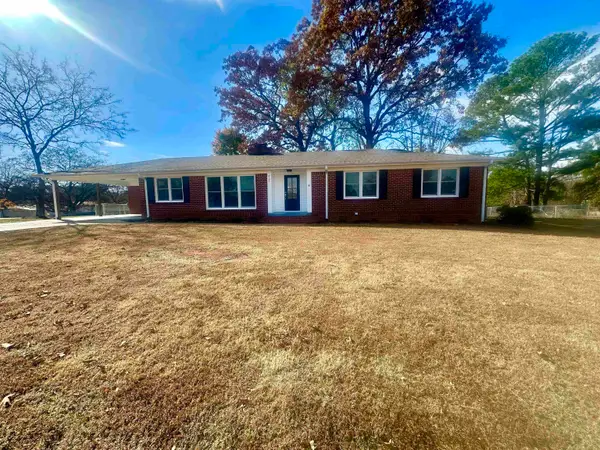 $265,000Active3 beds 2 baths1,922 sq. ft.
$265,000Active3 beds 2 baths1,922 sq. ft.4111 Hayes St, Florence, AL 35633
MLS# 525844Listed by: PATRIOT REALTY - New
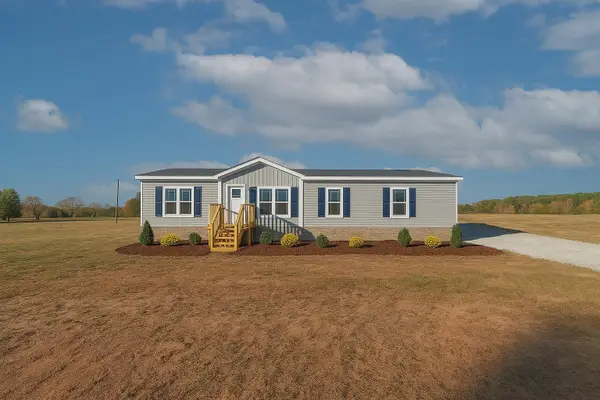 $229,900Active4 beds 2 baths1,928 sq. ft.
$229,900Active4 beds 2 baths1,928 sq. ft.432 Co Rd 263, Florence, AL 35633
MLS# 525708Listed by: SOUTHERN PREMIER REAL ESTATE - New
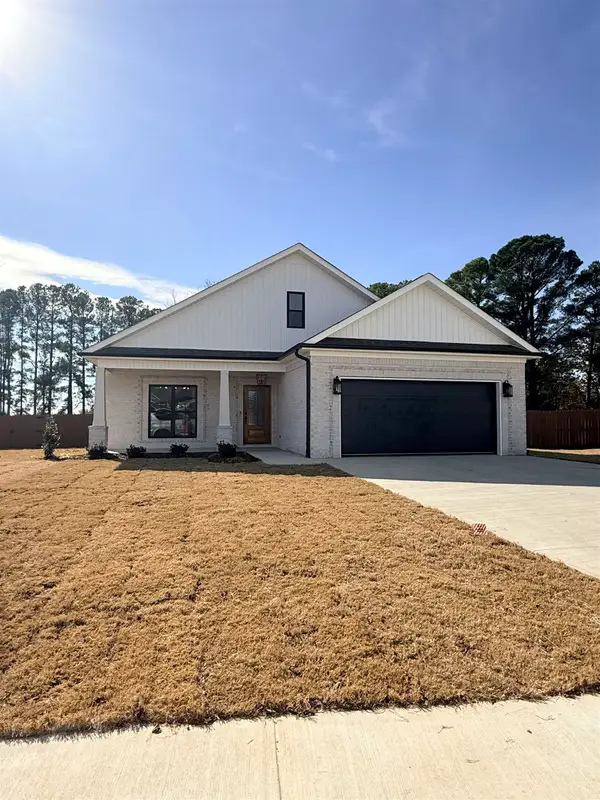 $374,900Active3 beds 2 baths1,805 sq. ft.
$374,900Active3 beds 2 baths1,805 sq. ft.145 Silver Leaf Ln, Florence, AL 35633
MLS# 525841Listed by: COLDWELL BANKER PINNACLE PROPERTIES - New
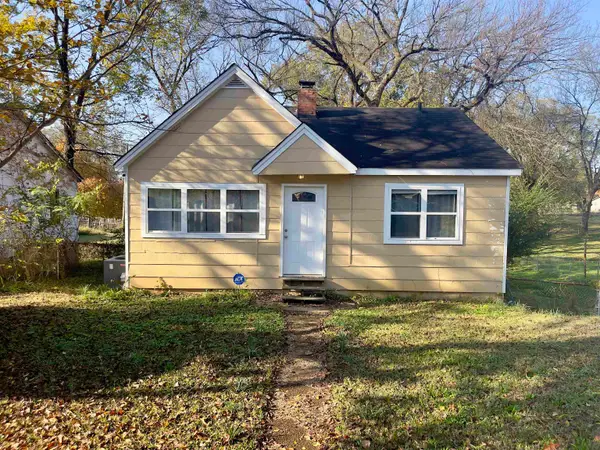 $103,000Active2 beds 1 baths900 sq. ft.
$103,000Active2 beds 1 baths900 sq. ft.320 S Richards St, Florence, AL 35630
MLS# 525834Listed by: SOUTH MAIN REALTY - New
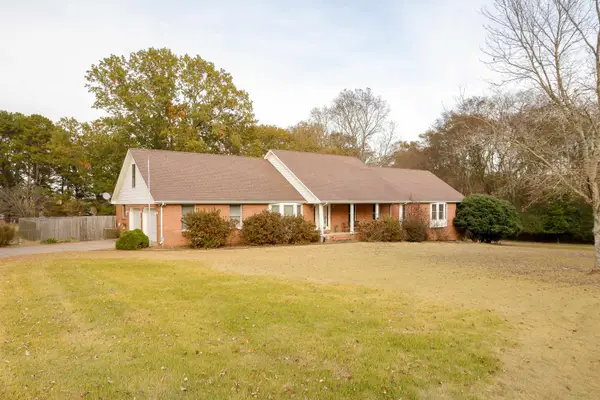 $575,000Active5 beds 5 baths4,885 sq. ft.
$575,000Active5 beds 5 baths4,885 sq. ft.7607 Lakewood Dr, Florence, AL 35634
MLS# 525828Listed by: CRC REALTY, INC. 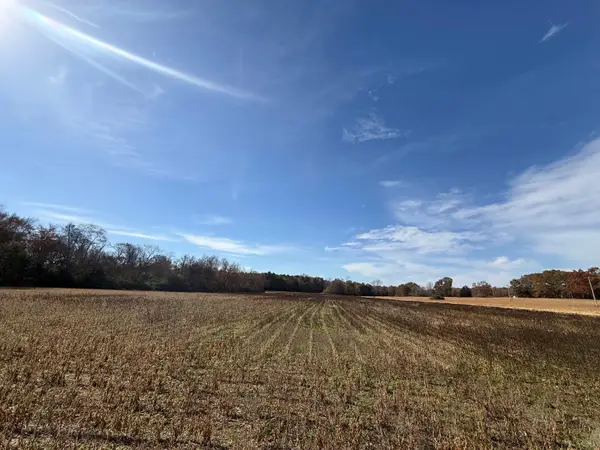 $206,900Pending23 Acres
$206,900Pending23 Acres0 Co Rd 34, Florence, AL 35634
MLS# 525819Listed by: BRICKDRIVEN REALTY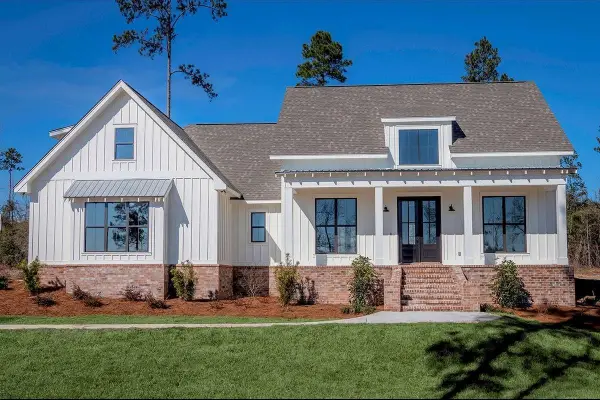 $559,999Pending4 beds 3 baths2,518 sq. ft.
$559,999Pending4 beds 3 baths2,518 sq. ft.53 Blue Ridge Dr, Florence, AL 35633
MLS# 525579Listed by: THE AGENCY ON PINE- New
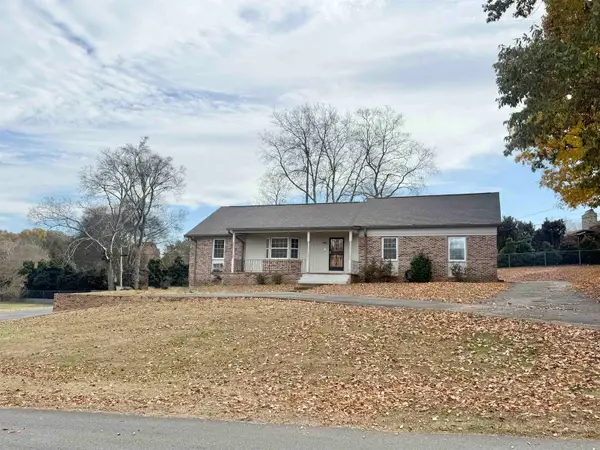 $289,000Active4 beds 3 baths3,732 sq. ft.
$289,000Active4 beds 3 baths3,732 sq. ft.2025 Alpine Dr, Florence, AL 35630
MLS# 525817Listed by: WOW REAL ESTATE - New
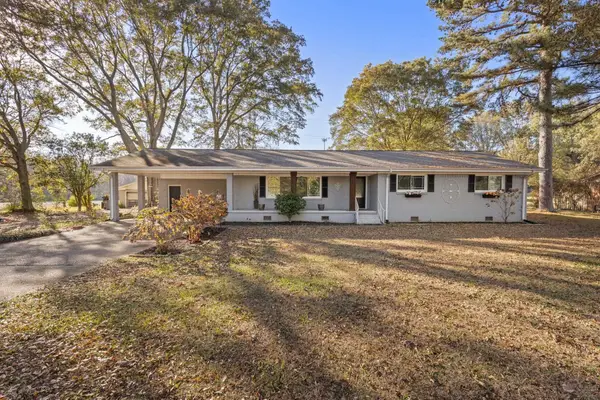 $379,000Active4 beds 4 baths2,432 sq. ft.
$379,000Active4 beds 4 baths2,432 sq. ft.2215 Co Rd 61, Florence, AL 35634
MLS# 525806Listed by: BRICKDRIVEN REALTY - New
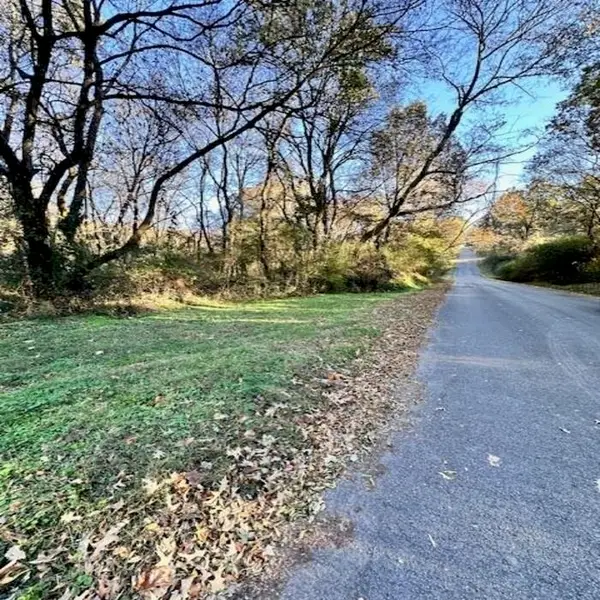 $32,000Active0.68 Acres
$32,000Active0.68 Acres0 Jones St, Florence, AL 35630
MLS# 525799Listed by: RE/MAX TRI-STATE
